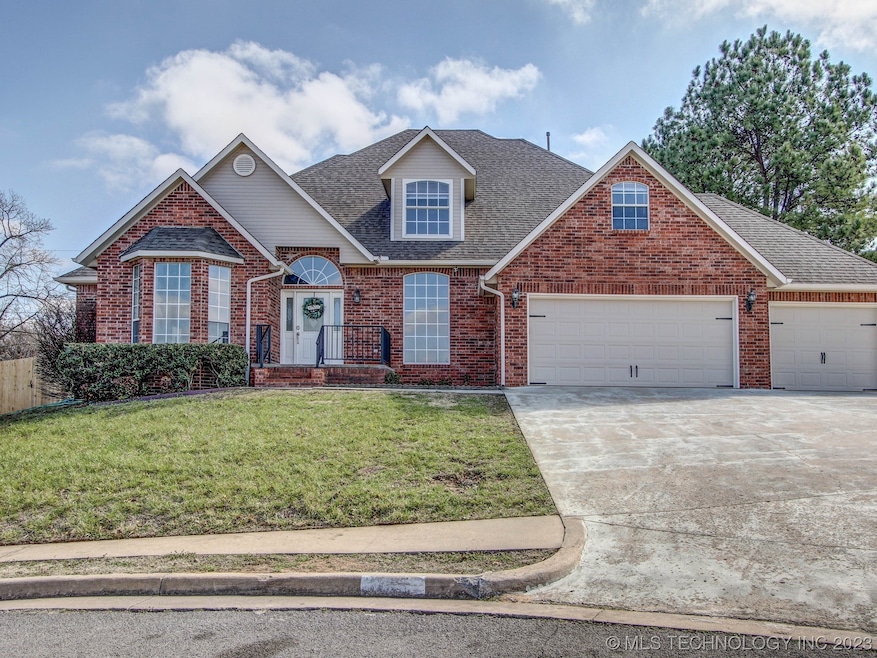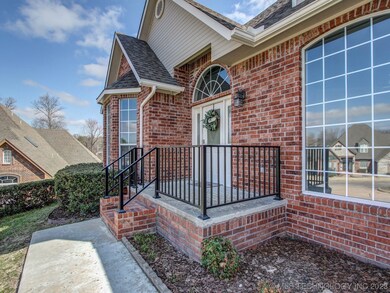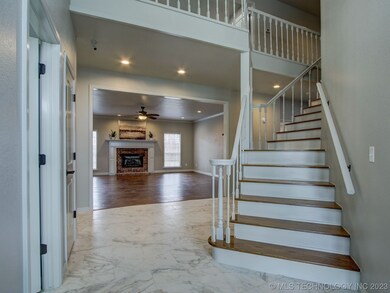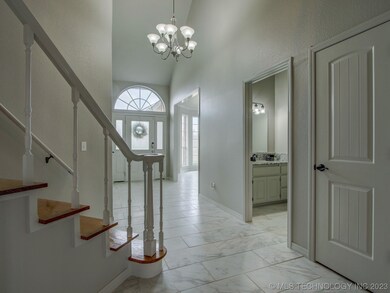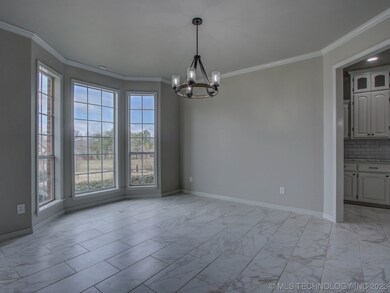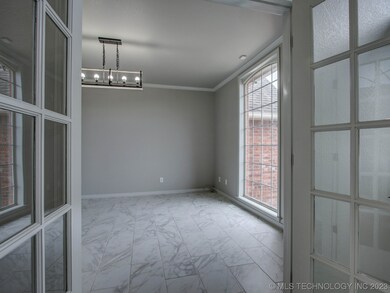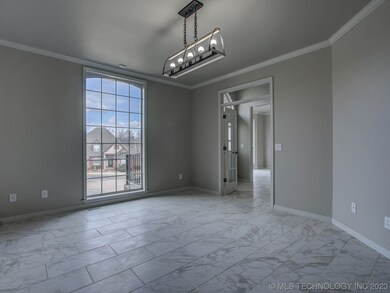
103 S Harrison Ave Tahlequah, OK 74464
Highlights
- Safe Room
- French Provincial Architecture
- Granite Countertops
- Tahlequah Middle School Rated A-
- High Ceiling
- Covered patio or porch
About This Home
As of August 2023Sprawling 4-5 bedrooms, 3.5 bath home centrally located on a quaint cul-de-sac street in an established neighborhood. This lovely home has been updated with beautiful contemporary colors throughout. The kitchen features stainless steel appliances, subway tile, granite countertops, and some lighted glass display cabinets. Experience the feeling of a luxurious spa every time you step into the master bath, plus an enormous closet! All bedrooms feature walk in closets and ensuite baths (1 is a pullman!) Enjoy working from the spacious office with floor length window. Other perks include a 3-car garage, safe room, and spacious backyard that's perfect for entertaining!
Last Agent to Sell the Property
Coldwell Banker Select License #116166 Listed on: 09/13/2022

Home Details
Home Type
- Single Family
Est. Annual Taxes
- $2,856
Year Built
- Built in 1999
Lot Details
- 0.27 Acre Lot
- Cul-De-Sac
- West Facing Home
- Property is Fully Fenced
- Privacy Fence
- Landscaped
HOA Fees
- $8 Monthly HOA Fees
Parking
- 3 Car Attached Garage
Home Design
- French Provincial Architecture
- Brick Exterior Construction
- Wood Frame Construction
- Fiberglass Roof
- Asphalt
Interior Spaces
- 3,687 Sq Ft Home
- 2-Story Property
- High Ceiling
- Ceiling Fan
- Gas Log Fireplace
- Vinyl Clad Windows
- Crawl Space
- Washer and Electric Dryer Hookup
Kitchen
- Electric Oven
- Electric Range
- Stove
- Microwave
- Dishwasher
- Granite Countertops
- Disposal
Flooring
- Carpet
- Tile
- Vinyl Plank
Bedrooms and Bathrooms
- 4 Bedrooms
- Pullman Style Bathroom
Home Security
- Safe Room
- Fire and Smoke Detector
Outdoor Features
- Covered patio or porch
- Rain Gutters
Schools
- Tahlequah Elementary School
- Tahlequah High School
Utilities
- Zoned Heating and Cooling
- Multiple Heating Units
- Heating System Uses Gas
- Gas Water Heater
Community Details
- Oakwood Sub Subdivision
Ownership History
Purchase Details
Home Financials for this Owner
Home Financials are based on the most recent Mortgage that was taken out on this home.Purchase Details
Purchase Details
Home Financials for this Owner
Home Financials are based on the most recent Mortgage that was taken out on this home.Purchase Details
Purchase Details
Similar Homes in Tahlequah, OK
Home Values in the Area
Average Home Value in this Area
Purchase History
| Date | Type | Sale Price | Title Company |
|---|---|---|---|
| Warranty Deed | $310,000 | None Available | |
| Interfamily Deed Transfer | -- | None Available | |
| Warranty Deed | $293,000 | Heritage Title | |
| Warranty Deed | $189,900 | -- | |
| Warranty Deed | $13,500 | -- |
Mortgage History
| Date | Status | Loan Amount | Loan Type |
|---|---|---|---|
| Open | $362,000 | New Conventional | |
| Previous Owner | $263,000 | New Conventional |
Property History
| Date | Event | Price | Change | Sq Ft Price |
|---|---|---|---|---|
| 07/02/2025 07/02/25 | Price Changed | $485,000 | -1.0% | $132 / Sq Ft |
| 06/16/2025 06/16/25 | Price Changed | $490,000 | -1.1% | $133 / Sq Ft |
| 05/28/2025 05/28/25 | For Sale | $495,500 | +9.5% | $134 / Sq Ft |
| 08/30/2023 08/30/23 | Sold | $452,500 | -4.7% | $123 / Sq Ft |
| 07/28/2023 07/28/23 | Pending | -- | -- | -- |
| 06/12/2023 06/12/23 | Price Changed | $474,900 | -1.0% | $129 / Sq Ft |
| 03/24/2023 03/24/23 | Price Changed | $479,900 | -1.0% | $130 / Sq Ft |
| 10/25/2022 10/25/22 | Price Changed | $484,900 | -1.0% | $132 / Sq Ft |
| 09/09/2022 09/09/22 | For Sale | $489,900 | +58.1% | $133 / Sq Ft |
| 05/21/2021 05/21/21 | Sold | $309,900 | -5.8% | $84 / Sq Ft |
| 04/30/2021 04/30/21 | Pending | -- | -- | -- |
| 04/30/2021 04/30/21 | For Sale | $329,000 | -- | $89 / Sq Ft |
Tax History Compared to Growth
Tax History
| Year | Tax Paid | Tax Assessment Tax Assessment Total Assessment is a certain percentage of the fair market value that is determined by local assessors to be the total taxable value of land and additions on the property. | Land | Improvement |
|---|---|---|---|---|
| 2024 | $4,621 | $49,775 | $4,203 | $45,572 |
| 2023 | $4,621 | $34,100 | $2,200 | $31,900 |
| 2022 | $3,164 | $34,100 | $2,200 | $31,900 |
| 2021 | $2,856 | $30,671 | $2,200 | $28,471 |
| 2020 | $2,908 | $30,671 | $2,200 | $28,471 |
| 2019 | $2,882 | $30,671 | $2,200 | $28,471 |
| 2018 | $3,036 | $31,936 | $2,200 | $29,736 |
| 2017 | $3,030 | $31,936 | $2,200 | $29,736 |
| 2016 | $3,148 | $32,972 | $2,200 | $30,772 |
| 2015 | $2,947 | $31,402 | $2,200 | $29,202 |
| 2014 | $3,034 | $32,230 | $1,331 | $30,899 |
Agents Affiliated with this Home
-
J
Seller's Agent in 2025
Jennifer Wright
C21/Wright Real Estate
-
B
Seller's Agent in 2023
Beverly Jeanes
Coldwell Banker Select
-
M
Seller's Agent in 2021
Mary Sollberger
Inactive Office
Map
Source: MLS Technology
MLS Number: 2231586
APN: 3292-00-005-005-0-000-00
- 101 S Harrison Ave
- 200 Remington Place
- 208 Greentree Dr
- 111 N Logan Dr
- 0 S Hwy 82 A Hwy Unit 2532332
- 801 E Harrison St
- 619 E Cherrie St
- 102 N Ash Ave
- 1306 E Shawnee St
- 1025 E Downing St
- 609 E Ward St
- 606 Goingsnake St
- 605 S Oak Ave
- 215 S Maple Ave
- 640 N Oklahoma Ave
- 701 S Cedar Ave
- 117 S Bluff Ave
- 403 S Bluff Ave
- 307 S Bluff Ave
- 717 N Oklahoma Ave
