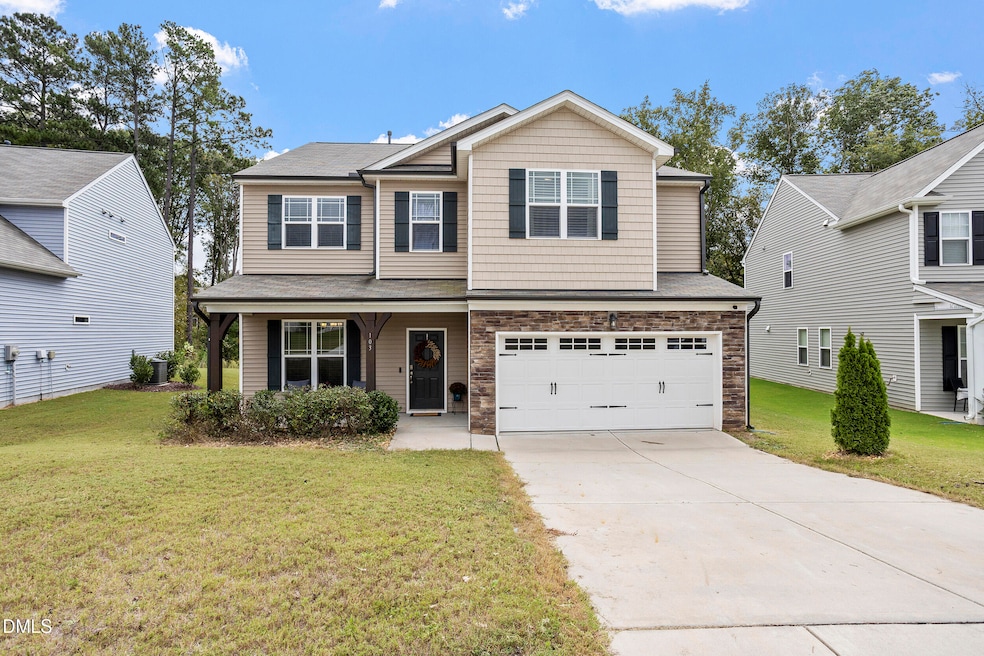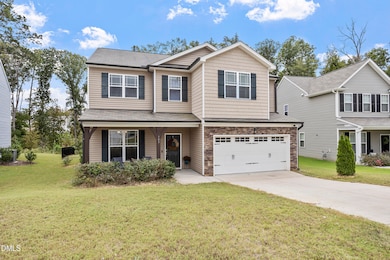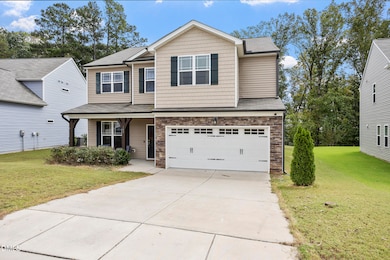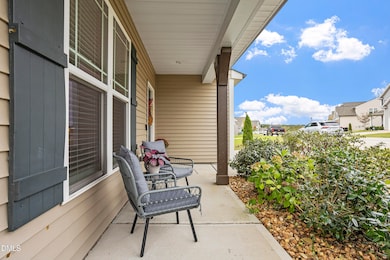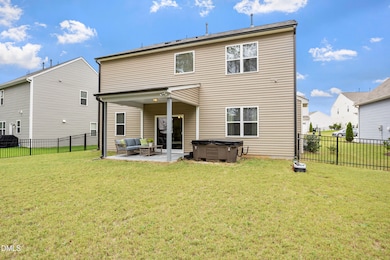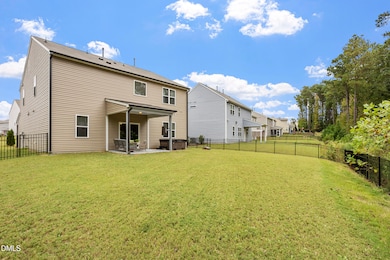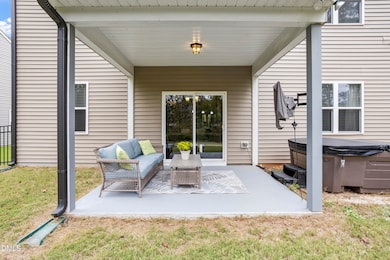103 S Stonehaven Way Clayton, NC 27527
Estimated payment $2,599/month
Highlights
- Above Ground Spa
- Open Floorplan
- Transitional Architecture
- Riverwood Middle School Rated A-
- Clubhouse
- Main Floor Bedroom
About This Home
Welcome to 103 S Stonehaven Way in the charming town of Clayton, NC! This beautifully maintained home, built in 2020, offers nearly 3,000 sq. ft. of comfortable living space with a thoughtful layout designed for today's lifestyle. You'll love the inviting kitchen, spacious living areas, and recent updates—new LVP flooring and fresh paint throughout the second floor. Step outside to a peaceful fully fenced backyard, perfect for relaxing or entertaining with family and friends. With its move-in-ready condition and fresh finishes, this home is the perfect blank slate to add your own personal touch and make it your own. As part of the Tuscany community, you'll enjoy great neighborhood amenities, including a swimming pool and playground. Conveniently located near shops, restaurants, Flowers Plantation, top-rated Johnston County schools, and parks—with easy access to US-70 and I-40—you'll find the best of Clayton living right here.
Home Details
Home Type
- Single Family
Est. Annual Taxes
- $2,993
Year Built
- Built in 2020
Lot Details
- 7,841 Sq Ft Lot
- Back Yard Fenced
- Landscaped
HOA Fees
- $60 Monthly HOA Fees
Parking
- 2 Car Attached Garage
- Front Facing Garage
- Private Driveway
- 2 Open Parking Spaces
Home Design
- Transitional Architecture
- Entry on the 1st floor
- Slab Foundation
- Shingle Roof
- Vinyl Siding
- Stone Veneer
Interior Spaces
- 2,980 Sq Ft Home
- 2-Story Property
- Open Floorplan
- Tray Ceiling
- Smooth Ceilings
- Recessed Lighting
- Gas Log Fireplace
- Blinds
- Sliding Doors
- Mud Room
- Family Room with Fireplace
- Dining Room
- Home Office
- Bonus Room
Kitchen
- Self-Cleaning Oven
- Gas Range
- Microwave
- Dishwasher
- Stainless Steel Appliances
- Granite Countertops
- Disposal
Flooring
- Ceramic Tile
- Luxury Vinyl Tile
Bedrooms and Bathrooms
- 5 Bedrooms | 1 Main Level Bedroom
- Primary bedroom located on second floor
- Walk-In Closet
- 3 Full Bathrooms
- Double Vanity
- Private Water Closet
- Soaking Tub
- Bathtub with Shower
- Walk-in Shower
Laundry
- Laundry Room
- Laundry on upper level
Attic
- Pull Down Stairs to Attic
- Unfinished Attic
Home Security
- Home Security System
- Fire and Smoke Detector
Outdoor Features
- Above Ground Spa
- Covered Patio or Porch
- Rain Gutters
Schools
- Thanksgiving Elementary School
- Riverwood Middle School
- Clayton High School
Utilities
- Forced Air Heating and Cooling System
- Heating System Uses Natural Gas
- Natural Gas Connected
- Water Heater
- Phone Available
- Cable TV Available
Listing and Financial Details
- Assessor Parcel Number 16J05045H
Community Details
Overview
- Association fees include ground maintenance
- Towne Properties Association, Phone Number (919) 878-8787
- Built by D.R. Horton
- Tuscany Subdivision
Amenities
- Clubhouse
Recreation
- Community Playground
- Community Pool
Map
Home Values in the Area
Average Home Value in this Area
Tax History
| Year | Tax Paid | Tax Assessment Tax Assessment Total Assessment is a certain percentage of the fair market value that is determined by local assessors to be the total taxable value of land and additions on the property. | Land | Improvement |
|---|---|---|---|---|
| 2025 | $2,993 | $471,340 | $65,000 | $406,340 |
| 2024 | $2,345 | $289,470 | $48,000 | $241,470 |
| 2023 | $2,345 | $289,470 | $48,000 | $241,470 |
| 2022 | $2,374 | $289,470 | $48,000 | $241,470 |
| 2021 | $2,374 | $289,470 | $48,000 | $241,470 |
Property History
| Date | Event | Price | List to Sale | Price per Sq Ft | Prior Sale |
|---|---|---|---|---|---|
| 11/19/2025 11/19/25 | Price Changed | $434,999 | -3.3% | $146 / Sq Ft | |
| 10/16/2025 10/16/25 | For Sale | $449,999 | +13.6% | $151 / Sq Ft | |
| 09/20/2024 09/20/24 | Sold | $396,000 | -1.0% | $131 / Sq Ft | View Prior Sale |
| 08/08/2024 08/08/24 | Pending | -- | -- | -- | |
| 07/30/2024 07/30/24 | Price Changed | $400,000 | -7.0% | $132 / Sq Ft | |
| 07/27/2024 07/27/24 | Price Changed | $429,900 | -3.4% | $142 / Sq Ft | |
| 07/12/2024 07/12/24 | For Sale | $445,000 | -- | $147 / Sq Ft |
Purchase History
| Date | Type | Sale Price | Title Company |
|---|---|---|---|
| Special Warranty Deed | $405,000 | None Listed On Document | |
| Special Warranty Deed | $405,000 | None Listed On Document | |
| Warranty Deed | $396,000 | None Listed On Document | |
| Special Warranty Deed | $310,000 | None Available | |
| Special Warranty Deed | $344,000 | None Available |
Mortgage History
| Date | Status | Loan Amount | Loan Type |
|---|---|---|---|
| Open | $397,664 | FHA | |
| Closed | $397,664 | FHA | |
| Previous Owner | $316,800 | New Conventional | |
| Previous Owner | $304,196 | FHA |
Source: Doorify MLS
MLS Number: 10128002
APN: 16J05045H
- 69 S Stonehaven Way
- 31 W Copenhaver Dr
- 210 Sicily Dr
- 49 Cecina Ct
- 49 W Copenhaver Dr
- 222 S Stonehaven Way
- 154 Sicily Dr
- 90 Isabella Ct
- 112 Castello Way
- 78 Florence Dr
- 69 Florence Dr
- 57 Florence Dr
- 128 Paraggi Ct
- 137 Siena Way
- 94-246 Silent Bend Dr
- 104-245 Silent Bend Dr
- 165 Naples Ln
- 345 Siena Way
- 217 N Skymont Dr
- 78 N Porcenna Ln
- 273 Florence Dr
- 29 Verona Dr
- 41 Brookhaven Dr
- 71 Brookhaven Dr
- 205 Brookhaven Dr
- 21 Valleyfield Dr
- 189 Windsor Green Dr
- 232 Sweetbriar Ct
- 14 Greenbrier Ct
- 380 Topwater Dr
- 258 Chatsworth Ln
- 88 Meadow Loop Dr
- 166 Sequoia Dr
- 901 Birkdale Dr
- 359 Hocutt Farm Dr
- 84 Hastings Dr
- 312 Sequoia Dr
- 175 River Hills Dr
- 99 Still Hand Dr
- 96 Periwinkle Place
