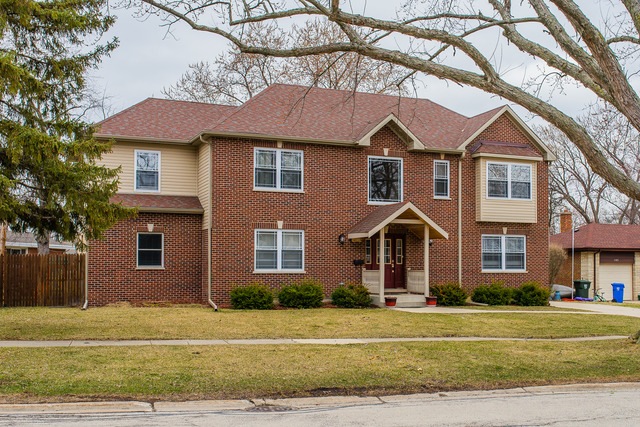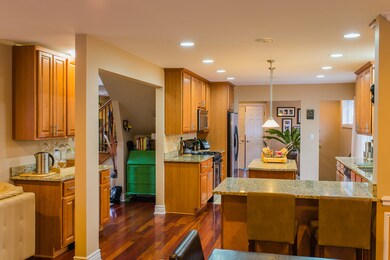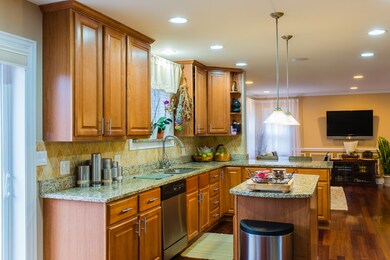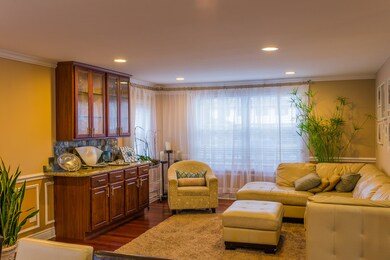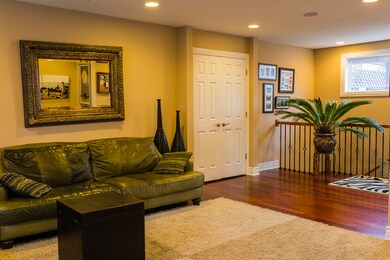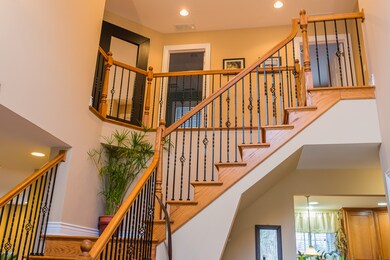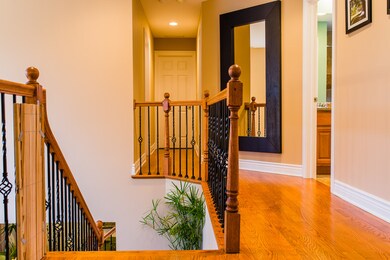
103 S We go Trail Mount Prospect, IL 60056
Downtown Mount Prospect NeighborhoodHighlights
- Deck
- Vaulted Ceiling
- Whirlpool Bathtub
- Lions Park Elementary School Rated 9+
- Wood Flooring
- Home Office
About This Home
As of August 2022Elegant home with open floor plan.Award winning school. Excellent condition ,nothing to do just move in &enjoy your life in a great subdivision. Kitchen with island, SS appliance, butler bar and granite counters. Luxurious master suite with fabulous master bathroom. Corner bathtub, shower , double sink . Finish basement with full bathroom. short walk to Metra and downtown. and golf course. Owner is a real state brok
Last Agent to Sell the Property
Chicagoland Brokers Inc. License #475142214 Listed on: 02/20/2015

Last Buyer's Agent
Chicagoland Brokers Inc. License #475142214 Listed on: 02/20/2015

Home Details
Home Type
- Single Family
Est. Annual Taxes
- $16,068
Lot Details
- Fenced Yard
- Irregular Lot
Parking
- Detached Garage
- Garage ceiling height seven feet or more
- Garage Door Opener
- Side Driveway
- Garage Is Owned
Home Design
- Brick Exterior Construction
- Slab Foundation
- Asphalt Shingled Roof
- Vinyl Siding
Interior Spaces
- Dry Bar
- Vaulted Ceiling
- Electric Fireplace
- Entrance Foyer
- Home Office
- Wood Flooring
Kitchen
- Breakfast Bar
- Butlers Pantry
- Oven or Range
- Microwave
- Dishwasher
- Wine Cooler
- Stainless Steel Appliances
- Kitchen Island
- Disposal
Bedrooms and Bathrooms
- Primary Bathroom is a Full Bathroom
- Dual Sinks
- Whirlpool Bathtub
- Separate Shower
Laundry
- Laundry on upper level
- Dryer
- Washer
Finished Basement
- Basement Fills Entire Space Under The House
- Finished Basement Bathroom
Outdoor Features
- Deck
- Patio
Utilities
- Forced Air Heating and Cooling System
- Heating System Uses Gas
Listing and Financial Details
- Homeowner Tax Exemptions
Ownership History
Purchase Details
Purchase Details
Home Financials for this Owner
Home Financials are based on the most recent Mortgage that was taken out on this home.Purchase Details
Home Financials for this Owner
Home Financials are based on the most recent Mortgage that was taken out on this home.Purchase Details
Home Financials for this Owner
Home Financials are based on the most recent Mortgage that was taken out on this home.Similar Homes in Mount Prospect, IL
Home Values in the Area
Average Home Value in this Area
Purchase History
| Date | Type | Sale Price | Title Company |
|---|---|---|---|
| Interfamily Deed Transfer | -- | Carrington Title Partners Ll | |
| Warranty Deed | $615,000 | Saturn Title Llc | |
| Warranty Deed | $331,000 | Rtc | |
| Warranty Deed | $279,000 | Atgf Inc |
Mortgage History
| Date | Status | Loan Amount | Loan Type |
|---|---|---|---|
| Open | $443,000 | New Conventional | |
| Closed | $453,100 | New Conventional | |
| Closed | $100,000 | Unknown | |
| Closed | $417,000 | New Conventional | |
| Previous Owner | $118,000 | Credit Line Revolving | |
| Previous Owner | $328,000 | Unknown | |
| Previous Owner | $66,200 | Stand Alone Second | |
| Previous Owner | $50,000 | Credit Line Revolving | |
| Previous Owner | $223,200 | New Conventional | |
| Previous Owner | $50,000 | Credit Line Revolving |
Property History
| Date | Event | Price | Change | Sq Ft Price |
|---|---|---|---|---|
| 08/26/2022 08/26/22 | Sold | $700,000 | -6.7% | $195 / Sq Ft |
| 07/16/2022 07/16/22 | Pending | -- | -- | -- |
| 05/23/2022 05/23/22 | For Sale | $749,900 | +21.9% | $208 / Sq Ft |
| 06/01/2015 06/01/15 | Sold | $615,000 | -5.4% | $186 / Sq Ft |
| 03/06/2015 03/06/15 | Pending | -- | -- | -- |
| 02/20/2015 02/20/15 | For Sale | $649,900 | -- | $196 / Sq Ft |
Tax History Compared to Growth
Tax History
| Year | Tax Paid | Tax Assessment Tax Assessment Total Assessment is a certain percentage of the fair market value that is determined by local assessors to be the total taxable value of land and additions on the property. | Land | Improvement |
|---|---|---|---|---|
| 2024 | $16,068 | $61,000 | $8,579 | $52,421 |
| 2023 | $15,422 | $61,000 | $8,579 | $52,421 |
| 2022 | $15,422 | $61,000 | $8,579 | $52,421 |
| 2021 | $14,261 | $49,100 | $5,576 | $43,524 |
| 2020 | $14,035 | $49,100 | $5,576 | $43,524 |
| 2019 | $15,395 | $59,564 | $5,576 | $53,988 |
| 2018 | $15,414 | $53,817 | $4,718 | $49,099 |
| 2017 | $16,495 | $57,147 | $4,718 | $52,429 |
| 2016 | $14,518 | $57,147 | $4,718 | $52,429 |
| 2015 | $14,283 | $51,763 | $3,860 | $47,903 |
| 2014 | $14,057 | $51,763 | $3,860 | $47,903 |
| 2013 | -- | $51,763 | $3,860 | $47,903 |
Agents Affiliated with this Home
-
Kathy Milicevic

Seller's Agent in 2022
Kathy Milicevic
Coldwell Banker Realty
(847) 226-5538
1 in this area
34 Total Sales
-
Danielle Addante

Buyer's Agent in 2022
Danielle Addante
@ Properties
(847) 707-2347
4 in this area
128 Total Sales
-
Grzegorz Wojtowicz
G
Seller's Agent in 2015
Grzegorz Wojtowicz
Chicagoland Brokers Inc.
(773) 745-1000
2 in this area
8 Total Sales
Map
Source: Midwest Real Estate Data (MRED)
MLS Number: MRD08844035
APN: 08-11-220-006-0000
- 1106 W Central Rd
- 203 S See Gwun Ave
- 707 W Central Rd Unit 2C6
- 1326 W Central Rd
- 111 N Cathy Ln Unit 54
- 104 S Hi Lusi Ave
- 706 French Way Unit 2
- 1255 W Prospect Ave Unit 208
- 105 S I Oka Ave
- 113 S I Oka Ave
- 1703 Bonita Ave
- 1615 E Central Rd Unit 417C
- 15 S Pine St Unit 506A
- 15 S Pine St Unit 204A
- 5 S Pine St Unit 302B
- 10 S Wille St Unit 603
- 1505 E Central Rd Unit 303A
- 17 N Pine St
- 210 N Russel St
- 11 S Wille St Unit 311
