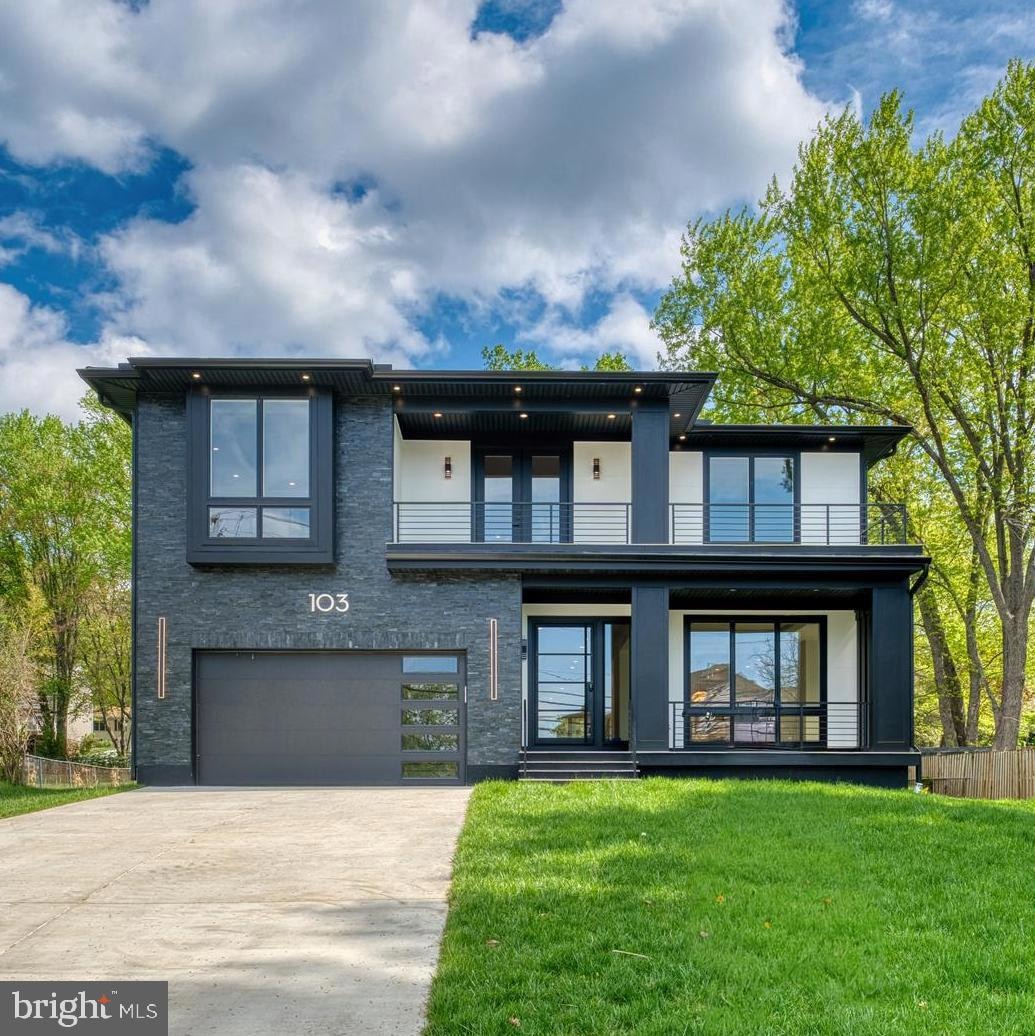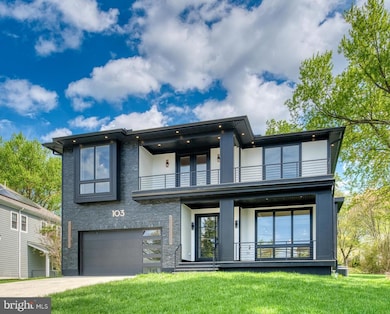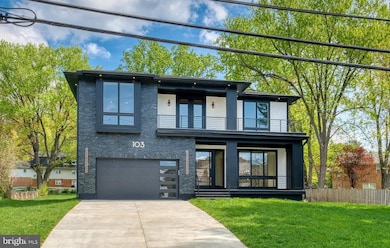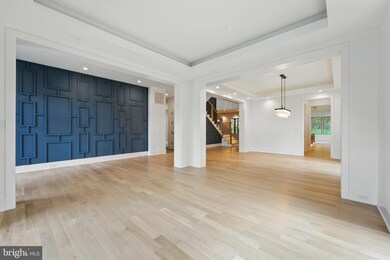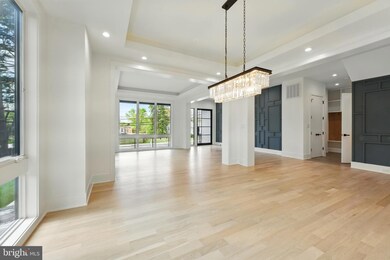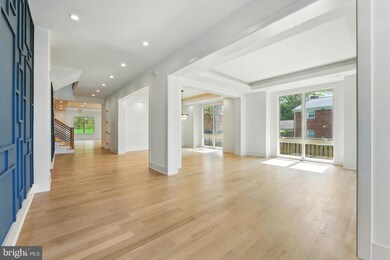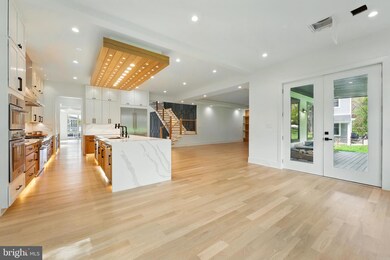103 Saint Andrews Dr NE Vienna, VA 22180
Estimated payment $15,004/month
Highlights
- New Construction
- Gourmet Kitchen
- Contemporary Architecture
- Westbriar Elementary School Rated A
- Open Floorplan
- Vaulted Ceiling
About This Home
Price Improved – Move-In Ready New Construction! This luxury custom estate offers nearly 8,000 sqft on .54 acres, ideally located near the heart of Vienna and just minutes from Tysons' premier shopping, dining, and entertainment. And just a few minutes away, Westwood Country Club provides exclusive amenities, including upscale dining, a resort-style swimming pool, championship tennis courts, a state-of-the-art fitness center, and a breathtaking golf course. The home sits on over half an acre, offering a spacious backyard ideal for a future pool, outdoor entertaining, or enjoying open green space. The main level is 10-foot ceilings and 9-foot ceilings throughout the upper and lower levels, this home is designed for spacious, modern living with 7,709 sqft living space. On the main level, a formal dining room seamlessly connects to the gourmet kitchen through a well-appointed butler’s pantry, ideal for effortless entertaining. The gourmet kitchen features top-of-the-line Thermador appliances, a bar-style seating island, and flows naturally into a sunny breakfast area, perfect for casual family meals. This open space extends to the family room, complete with a gas fireplace and access to porch overlooking the backyard, creating an inviting environment for both relaxing and entertaining. A guest bedroom with an ensuite bathroom and walk-in closet provides additional convenience, while a stylish powder room and a 2-car garage complete the main level. The upper level of this stunning residence is designed for ultimate comfort and sophistication. The expansive master suite features dual walk-in closets—one with a center island—and a spa-inspired bathroom that offers a serene retreat. A second spacious bedroom, with the feel of another master suite, provides additional privacy and elegance. Two more bedrooms, each with its own ensuite bathroom. This level also includes a convenient laundry room and a vaulted family room with balcony access, ensuring an exceptional blend of comfort and convenience throughout. The finished lower level boasts a stylish recreational room with an electric fireplace as a cozy focal point, seamlessly flowing into a sleek wet bar for the perfect blend of warmth and entertainment. This level, with engineered hardwood floors, features two bedrooms with ensuite bathrooms, a media room, a powder room, and a spacious, customizable open area. Enjoy elegant bathrooms with ceramic tiles, illuminated mirrors, and LED lighting on all steps. A commuter’s dream and easy access to Chain Bridge Rd, 495, I-66, Dulles Access Road, Metro stations, Maryland, DC, and etc. Don't miss your chance to live in this prime Vienna location. Comes with builder warranty
Video:
Home Details
Home Type
- Single Family
Est. Annual Taxes
- $10,633
Year Built
- Built in 2025 | New Construction
Lot Details
- 0.54 Acre Lot
- Property is in excellent condition
- Property is zoned 903
Parking
- 2 Car Direct Access Garage
- Front Facing Garage
Home Design
- Contemporary Architecture
- Permanent Foundation
- HardiePlank Type
Interior Spaces
- Property has 3 Levels
- Open Floorplan
- Wet Bar
- Vaulted Ceiling
- 2 Fireplaces
- Finished Basement
- Interior and Exterior Basement Entry
Kitchen
- Gourmet Kitchen
- Breakfast Area or Nook
- Built-In Microwave
- Dishwasher
- Disposal
Bedrooms and Bathrooms
- Walk-In Closet
Laundry
- Laundry Room
- Laundry on upper level
- Dryer
- Washer
Outdoor Features
- Balcony
- Patio
- Porch
Schools
- Westbriar Elementary School
- Kilmer Middle School
- Madison High School
Utilities
- Forced Air Heating and Cooling System
- Natural Gas Water Heater
Community Details
- No Home Owners Association
- Westbriar Country Club Estates Subdivision
Listing and Financial Details
- Tax Lot 39
Map
Home Values in the Area
Average Home Value in this Area
Tax History
| Year | Tax Paid | Tax Assessment Tax Assessment Total Assessment is a certain percentage of the fair market value that is determined by local assessors to be the total taxable value of land and additions on the property. | Land | Improvement |
|---|---|---|---|---|
| 2024 | $10,633 | $917,850 | $477,000 | $440,850 |
| 2023 | $9,907 | $877,900 | $462,000 | $415,900 |
| 2022 | $9,639 | $842,900 | $427,000 | $415,900 |
| 2021 | $9,045 | $770,790 | $367,000 | $403,790 |
| 2020 | $8,910 | $752,870 | $357,000 | $395,870 |
| 2019 | $8,655 | $731,340 | $347,000 | $384,340 |
| 2018 | $8,065 | $701,340 | $317,000 | $384,340 |
| 2017 | $7,839 | $675,150 | $302,000 | $373,150 |
| 2016 | $7,822 | $675,150 | $302,000 | $373,150 |
| 2015 | $7,336 | $657,380 | $302,000 | $355,380 |
| 2014 | $8,824 | $657,380 | $302,000 | $355,380 |
Property History
| Date | Event | Price | Change | Sq Ft Price |
|---|---|---|---|---|
| 09/08/2025 09/08/25 | Price Changed | $2,649,999 | 0.0% | $344 / Sq Ft |
| 09/08/2025 09/08/25 | For Sale | $2,649,999 | -1.7% | $344 / Sq Ft |
| 08/20/2025 08/20/25 | Off Market | $2,695,000 | -- | -- |
| 08/09/2025 08/09/25 | Price Changed | $2,695,000 | -3.6% | $350 / Sq Ft |
| 04/26/2025 04/26/25 | For Sale | $2,795,000 | +194.2% | $363 / Sq Ft |
| 02/14/2024 02/14/24 | For Sale | $950,000 | 0.0% | $503 / Sq Ft |
| 12/22/2023 12/22/23 | Sold | $950,000 | +33828.6% | $503 / Sq Ft |
| 11/09/2023 11/09/23 | Pending | -- | -- | -- |
| 08/29/2022 08/29/22 | Rented | $2,800 | 0.0% | -- |
| 08/07/2022 08/07/22 | Price Changed | $2,800 | 0.0% | $1 / Sq Ft |
| 08/07/2022 08/07/22 | For Rent | $2,800 | -13.8% | -- |
| 08/04/2022 08/04/22 | Off Market | $3,250 | -- | -- |
| 07/31/2022 07/31/22 | For Rent | $3,250 | 0.0% | -- |
| 07/28/2022 07/28/22 | Off Market | $3,250 | -- | -- |
| 07/10/2022 07/10/22 | For Rent | $3,250 | +3.2% | -- |
| 07/08/2021 07/08/21 | Rented | $3,150 | -4.5% | -- |
| 06/25/2021 06/25/21 | For Rent | $3,300 | +10.0% | -- |
| 04/15/2017 04/15/17 | Rented | $3,000 | -9.1% | -- |
| 03/31/2017 03/31/17 | Under Contract | -- | -- | -- |
| 02/19/2017 02/19/17 | For Rent | $3,300 | +4.8% | -- |
| 04/04/2013 04/04/13 | Rented | $3,150 | -3.1% | -- |
| 04/04/2013 04/04/13 | Under Contract | -- | -- | -- |
| 02/20/2013 02/20/13 | For Rent | $3,250 | -- | -- |
Purchase History
| Date | Type | Sale Price | Title Company |
|---|---|---|---|
| Deed | -- | None Listed On Document | |
| Deed | $950,000 | Chicago Title |
Mortgage History
| Date | Status | Loan Amount | Loan Type |
|---|---|---|---|
| Previous Owner | $800,000 | New Conventional |
Source: Bright MLS
MLS Number: VAFX2235624
APN: 0391-12-0039
- 101 Oakmont Ct NE
- 305 Old Courthouse Rd NE
- 2113 Chain Bridge Rd
- 401 Old Courthouse Rd NE
- 1776 Brentridge St
- 1815 Dawson St
- 507 Kramer Dr SE
- 509 Kramer Dr SE
- 8711 Westwood Dr
- 1727 Cy Ct
- 1710 Tyvale Ct
- 2017 Woodford Rd
- 104 Mashie Ct SE
- 910 Fairway Dr NE
- 908 Fairway Dr NE
- 1002 Country Club Dr NE
- 627 Hine St SE
- 1704 Clovelly Ct
- 1711 Drewlaine Dr
- 8424 Falcone Pointe Way
- 2177 Chain Bridge Rd
- 1013 Westbriar Dr NE
- 402 Old Courthouse Rd NE
- 422 Old Courthouse Rd NE
- 1727 Cy Ct
- 1912 Hull Rd
- 203 Follin Ln SE
- 1911 Kentsdale Ln
- 1747 Tysons Central St
- 8201 Old Courthouse Rd
- 8722 Litwalton Ct
- 8305 Greensboro Dr
- 1650 Silver Hill Dr Unit 1310
- 1650 Silver Hill Dr Unit 1501
- 1650 Silver Hill Dr Unit 1608
- 1650 Silver Hill Dr Unit 1204
- 8305 Forestree Ct
- 8421 Broad St Unit FL7-ID815
- 8421 Broad St Unit FL9-ID816
- 8421 Broad St Unit FL6-ID812
