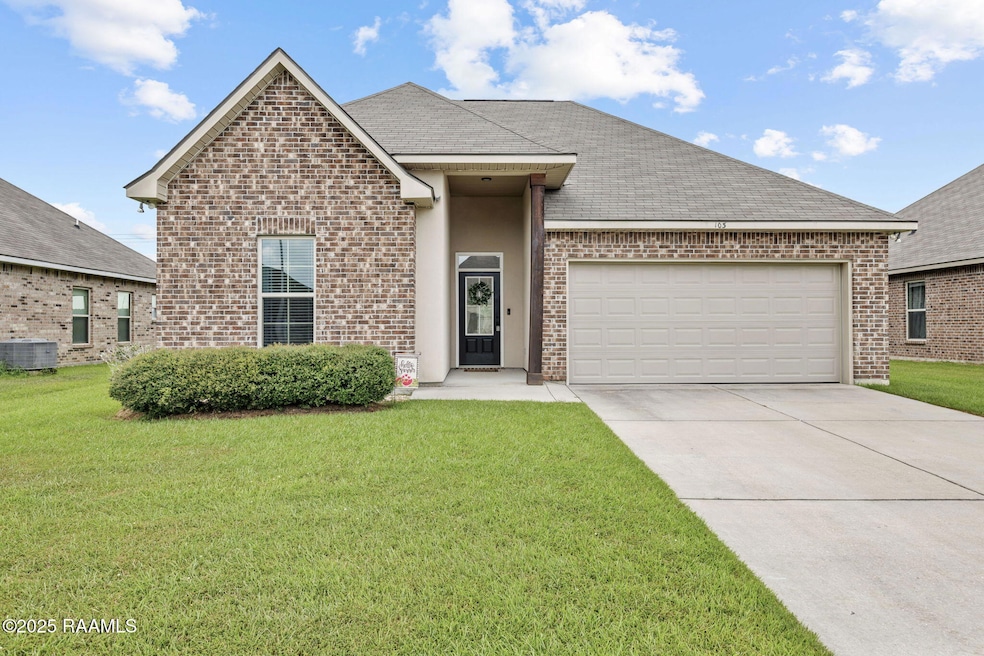
103 Saint Bruno St Youngsville, LA 70592
Estimated payment $1,619/month
Highlights
- Hot Property
- Traditional Architecture
- Granite Countertops
- Green T. Lindon Elementary School Rated A-
- High Ceiling
- Covered Patio or Porch
About This Home
This home features an amazing open floor plan that you will love! Features include upgraded luxury vinyl plank flooring added in the living room, master bedroom & all wet areas. The kitchen features an extra-large island, matching stainless steel appliances, and a walk-in pantry. The master suite features a separate soaker tub, walk-in shower, large counter with double sinks, and a spacious walk-in closet. Home upgrades include 3 cm slab granite counter tops, birch cabinets, master closet has separate access to the laundry room for added convenience, Tuscan bronze plumbing fixtures, a covered patio, a tankless gas water heater, low E tilt-in windows, radiant barrier roof decking in the attic, & much more!
Home Details
Home Type
- Single Family
Est. Annual Taxes
- $1,821
Year Built
- Built in 2020
Lot Details
- 8,712 Sq Ft Lot
- Lot Dimensions are 60 x 142.5
- Landscaped
- Level Lot
HOA Fees
- $23 Monthly HOA Fees
Parking
- 2 Car Garage
- Open Parking
Home Design
- Traditional Architecture
- Brick Exterior Construction
- Frame Construction
- Composition Roof
- Vinyl Siding
- Stucco
Interior Spaces
- 1,825 Sq Ft Home
- 1-Story Property
- High Ceiling
- Living Room
- Dining Room
- Washer and Electric Dryer Hookup
Kitchen
- Stove
- Microwave
- Dishwasher
- Kitchen Island
- Granite Countertops
- Disposal
Flooring
- Carpet
- Vinyl Plank
Bedrooms and Bathrooms
- 3 Bedrooms
- Walk-In Closet
- 2 Full Bathrooms
- Separate Shower
Outdoor Features
- Covered Patio or Porch
- Exterior Lighting
Schools
- G T Lindon Elementary School
- Youngsville Middle School
- Southside High School
Utilities
- Central Heating and Cooling System
- Heating System Uses Natural Gas
- Community Sewer or Septic
Community Details
- Built by DSLD HOMES
- St. David's Cove Subdivision
Listing and Financial Details
- Tax Lot 77
Map
Home Values in the Area
Average Home Value in this Area
Tax History
| Year | Tax Paid | Tax Assessment Tax Assessment Total Assessment is a certain percentage of the fair market value that is determined by local assessors to be the total taxable value of land and additions on the property. | Land | Improvement |
|---|---|---|---|---|
| 2024 | $1,821 | $25,312 | $3,600 | $21,712 |
| 2023 | $1,821 | $19,112 | $3,600 | $15,512 |
| 2022 | $1,876 | $19,112 | $3,600 | $15,512 |
| 2021 | $1,883 | $19,112 | $3,600 | $15,512 |
| 2020 | $354 | $3,600 | $3,600 | $0 |
| 2019 | $339 | $3,600 | $3,600 | $0 |
| 2018 | $345 | $3,600 | $3,600 | $0 |
| 2017 | $96 | $1,000 | $0 | $0 |
Property History
| Date | Event | Price | Change | Sq Ft Price |
|---|---|---|---|---|
| 07/31/2025 07/31/25 | For Sale | $265,000 | +28.1% | $145 / Sq Ft |
| 07/24/2020 07/24/20 | Sold | -- | -- | -- |
| 05/21/2020 05/21/20 | Pending | -- | -- | -- |
| 04/29/2020 04/29/20 | For Sale | $206,820 | -- | $113 / Sq Ft |
Purchase History
| Date | Type | Sale Price | Title Company |
|---|---|---|---|
| Deed | $206,820 | None Available |
Mortgage History
| Date | Status | Loan Amount | Loan Type |
|---|---|---|---|
| Open | $196,479 | New Conventional |
About the Listing Agent

With over 25 years of real estate expertise, AJ Francis has built a reputation as a top-tier agent dedicated to providing exceptional service and delivering outstanding results. Having worked in Texas, Virginia, Southern Maryland, and now Louisiana, AJ has cultivated an in-depth understanding of diverse real estate markets and unique buyer and seller needs across the country.
Throughout his career, AJ has received numerous awards for excellence in real estate sales, consistently
AJ's Other Listings
Source: REALTOR® Association of Acadiana
MLS Number: 2500001886
APN: 6162023
- 104 Gideon Rd
- 306 Saint Lucius St
- 1400 Blk Guilliot Rd
- 101 Cebby Ln
- 107 Niki Ln
- Tbd Austin Rd Unit B
- Tbd Austin Rd Unit A
- Tbd Austin Rd Unit C
- 512 Braxton Dr
- 408 Last Quarter Dr
- 416 Last Quarter Dr
- 316 Adry Ln
- 315 Adry Ln
- 302 Afterglow Ln
- 310 Afterglow Ln
- 308 Afterglow Ln
- 304 Afterglow Ln
- 300 Afterglow Ln
- 216 Afterglow Ln
- Fleetwood III A Plan at Caneview Estates
- 205 Caillou Grove Rd
- 201 Prague Ave
- 315 Berg Ct
- 101 Tall Oaks Ln
- 202 Bennington Ln
- 302 Rocky Ridge St
- 309 Sun Ridge St
- 4212 Forrest Leblanc Rd
- 4400 Chemin Metairie Pkwy
- 307 4th St Unit G
- 101 Ridley Ln
- 119 Ridley Ln
- 417 Young St
- 139 Iberia St
- 204 Romero St Unit A
- 200 Crick Point Way
- 201 Prescott Blvd
- 110 Shadow Bend Dr
- 1931 Chemin Metairie Rd
- 107 Tenor St






