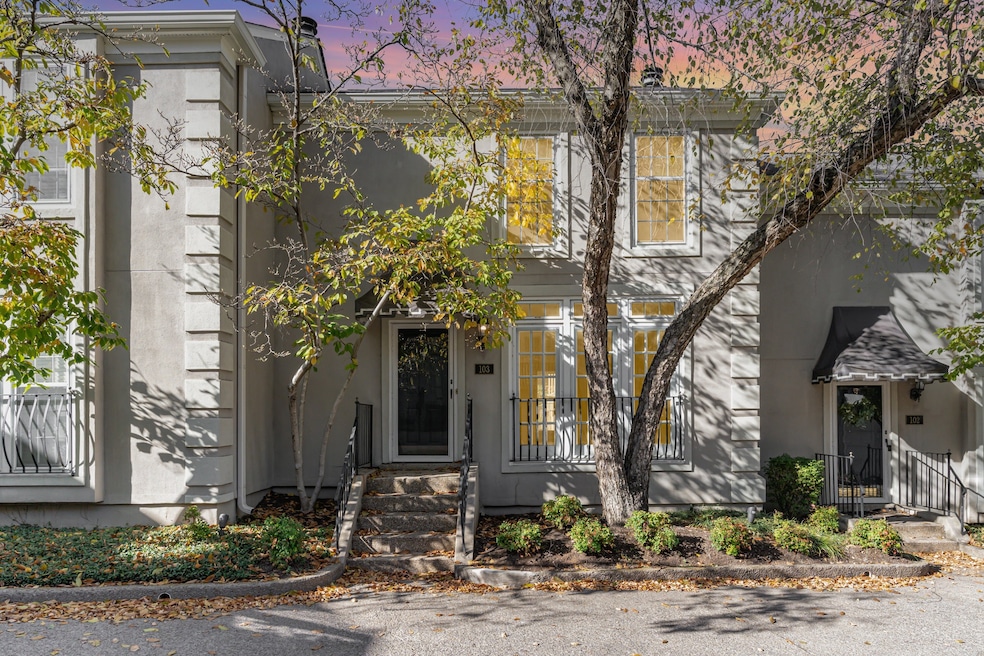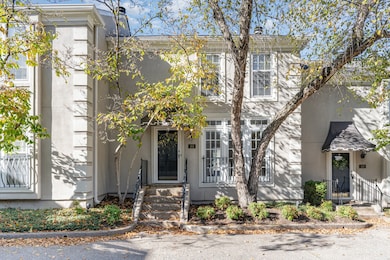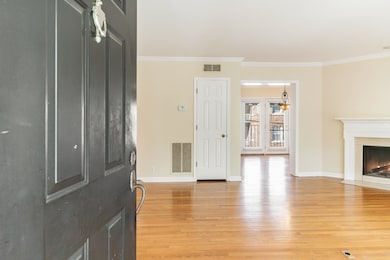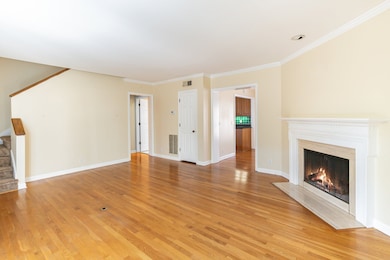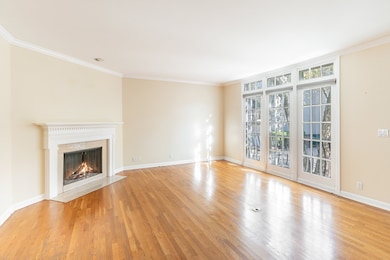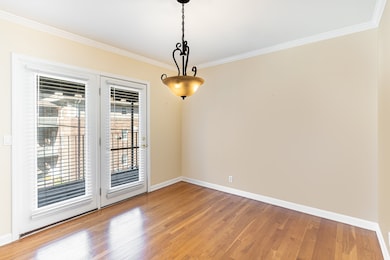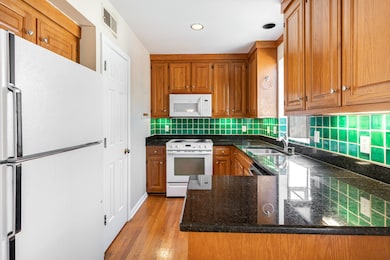103 Saint Charles Place Unit 103 Nashville, TN 37212
Belmont-Hillsboro NeighborhoodHighlights
- Wood Flooring
- 2 Car Attached Garage
- Wood Burning Fireplace
- Balcony
- Central Heating and Cooling System
About This Home
Located in Nashville’s premier West End corridor, this sun-filled New Orleans–style 2-bedroom, 2.5-bath townhome at Saint Charles Place offers elegance, space, and convenience near Vanderbilt and Belmont Universities! The well-maintained 1,344 sq ft home features an open living area with hardwood floors, a cozy fireplace, and a modern kitchen with granite countertops and updated cabinetry. Upstairs are two spacious bedrooms. The primary suite offers a luxurious granite vanity, whirlpool tub, and walk-in closet, while the second bedroom features built-ins perfect for a home office and its own ceramic-tiled bath. Enjoy your morning coffee or evening sunsets on the canopy-covered balcony that provides both shade and charm. The oversized 2-car attached garage is a rare city find—tall enough to fit two SUVs comfortably with extra space for storage. Just minutes from Vanderbilt, West End restaurants, shops, and the I-440 loop, this home combines classic charm with modern comfort—a true Nashville gem!
Listing Agent
Cynthia Zhang
MM Realty & Management Brokerage Phone: 2053325028 License #381466 Listed on: 11/13/2025
Townhouse Details
Home Type
- Townhome
Est. Annual Taxes
- $2,845
Year Built
- Built in 1985
HOA Fees
- $220 Monthly HOA Fees
Parking
- 2 Car Attached Garage
Home Design
- Frame Construction
- Stucco
Interior Spaces
- 1,344 Sq Ft Home
- Property has 2 Levels
- Wood Burning Fireplace
- Finished Basement
Kitchen
- Oven or Range
- Microwave
- Dishwasher
- Disposal
Flooring
- Wood
- Carpet
- Tile
Bedrooms and Bathrooms
- 2 Bedrooms
Home Security
Schools
- Eakin Elementary School
- West End Middle School
- Hillsboro Comp High School
Additional Features
- Balcony
- Central Heating and Cooling System
Listing and Financial Details
- Property Available on 11/11/25
- The owner pays for association fees
- Rent includes association fees
- Assessor Parcel Number 104060K10300CO
Community Details
Overview
- Association fees include maintenance structure, insurance, trash
- St Charles Place Subdivision
Security
- Fire and Smoke Detector
Map
Source: Realtracs
MLS Number: 3045426
APN: 104-06-0K-103-00
- 201 Rose Hall Unit 201
- 3201 Orleans Dr
- 301 32nd Ave S
- 3314 W End Ave Unit 405
- 3358 Acklen Ave
- 3106 Wellington Ave
- 3101 Dudley Ave
- 3415 W End Ave
- 3415 W End Ave Unit 101H
- 3415 W End Ave Unit 1012
- 3415 W End Ave Unit 1101
- 3415 W End Ave Unit 310
- 110 31st Ave N Unit 206
- 110 31st Ave N Unit 303
- 110 31st Ave N Unit 802
- 110 31st Ave N Unit 508
- 119 Acklen Park Dr Unit 101
- 3308 Long Blvd Unit B1
- 3014 Hedrick St Unit 506
- 3014 Hedrick St Unit 304
- 203 Rose Hall Unit 203
- 3311 W End Ave
- 3300 W End Ave
- 3101 West End Ave
- 301 32nd Ave S
- 305 32nd Ave S
- 111 Acklen Park Dr
- 119 30th Ave S
- 3415 W End Ave Unit B-801
- 3415 W End Ave Unit 903D
- 3415 W End Ave Unit 409
- 3229 W End Cir
- 223 Fairmont Ct Unit B3
- 3415 W End Ave Unit 1106
- 3415 W End Ave
- 110 Murphy Ct
- 119 Acklen Park Dr Unit 204
- 119 Acklen Park Dr Unit 104
- 119 Acklen Park Dr Unit ID1049677P
- 3206 W End Cir Unit ID1051661P
