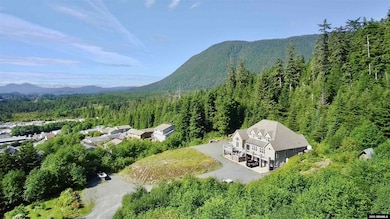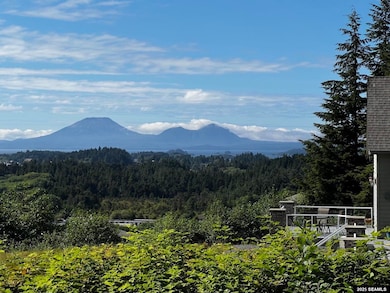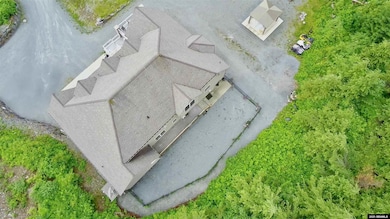Estimated payment $13,674/month
Highlights
- Parking available for a boat
- Deck
- Hydromassage or Jetted Bathtub
- Blatchley Middle School Rated A-
- Vaulted Ceiling
- Mud Room
About This Home
One-of-a-kind Luxury Residence atop Hillside Subdivision! This property can only be described as privacy-abundant, with over an acre of land and 180-degree unobstructed views of Sitka’s volcano, town, mountain, and marine landscape. Easily access all three stories with the internal elevator system. Bask in morning sunlight from the fully enclosed tiled sunroom or relax in the sunset glow from the oversized open Trex deck. Specialty-shaped living room picture windows stretch up to the tongue-and-groove vaulted ceilings with Roman archways and recessed LEDs. The granite countertops, large pantry, counter-height bar, breakfast nook, and high-end, stainless-steel appliances are a chef’s dream, including built-in dual ovens and warmer, propane stove, and oversized double-door fridge. The main floor also offers a formal dining area, office, half bath, and laundry room attached to the primary walk-in closet. The primary suite provides a vaulted ceiling, marine views, a sitting area, and an ensuite with a tile shower, double sink vanity, and jetted soaking tub. The third story boasts a second primary with an ensuite, plus two guest bedrooms, complete with four closets and jack and jill bathroom, plus a bonus room perfect for home gym equipment or private lounging. Use the turn-key studio vacation rental ADU to generate income or keep the layout open for additional living space. There’s more than enough room to keep your vehicles warm in the three-bay heated garage, with convenient access to the full-size processing room with commercial sinks and a walk-in freezer. This home is built to protect its occupants with a home security system, auxiliary heat and power propane generator, and a discreet, secure storage room. Exterior amenities include a covered gazebo, fire pit, lawn and garden area, tons of parking, and a fully enclosed metal-fenced pet yard along the wooded backside of the property. Come experience Sitka at its finest with this gorgeous, top-of-the-world oasis! For those seeking further development opportunities, the owner’s ±1.12 acre lot next door is also on the market.
Home Details
Home Type
- Single Family
Est. Annual Taxes
- $5,971
Year Built
- Built in 2008
Lot Details
- 1.34 Acre Lot
- Aluminum or Metal Fence
- Level Lot
- Unpaved Streets
- Landscaped with Trees
- Property is zoned Sitka-R-2 MHP
Home Design
- Shingle Roof
- HardiePlank Siding
Interior Spaces
- 5,646 Sq Ft Home
- 3-Story Property
- Central Vacuum
- Vaulted Ceiling
- Ceiling Fan
- Mud Room
Kitchen
- Breakfast Area or Nook
- Double Oven
- Gas Oven or Range
- Microwave
- Freezer
- Dishwasher
- Disposal
Flooring
- Laminate
- Tile
- Vinyl
Bedrooms and Bathrooms
- 5 Bedrooms
- Walk-In Closet
- 4.5 Bathrooms
- Hydromassage or Jetted Bathtub
Laundry
- Laundry Room
- Laundry on main level
- Dryer
- Washer
Home Security
- Home Security System
- Fire and Smoke Detector
Parking
- Garage
- Heated Garage
- Garage Door Opener
- Driveway
- Parking available for a boat
Outdoor Features
- Deck
- Covered Patio or Porch
- Exterior Lighting
Schools
- Baranof Elementary School
- Blatchley Middle School
- Sitka High School
Utilities
- Vented Exhaust Fan
- Heating System Uses Oil
- Heating System Mounted To A Wall or Window
- Propane
Listing and Financial Details
- Assessor Parcel Number 3-0645-003
Map
Home Values in the Area
Average Home Value in this Area
Tax History
| Year | Tax Paid | Tax Assessment Tax Assessment Total Assessment is a certain percentage of the fair market value that is determined by local assessors to be the total taxable value of land and additions on the property. | Land | Improvement |
|---|---|---|---|---|
| 2025 | -- | $995,100 | $306,100 | $689,000 |
| 2024 | -- | $995,100 | $306,100 | $689,000 |
| 2023 | -- | $995,100 | $306,100 | $689,000 |
| 2022 | -- | $995,100 | $306,100 | $689,000 |
| 2021 | -- | $995,100 | $306,100 | $689,000 |
| 2020 | -- | -- | $306,100 | $689,000 |
| 2019 | -- | -- | $306,100 | $690,500 |
| 2018 | -- | -- | $306,100 | $690,500 |
| 2017 | -- | -- | $306,100 | $690,500 |
| 2016 | -- | -- | $306,100 | $690,500 |
| 2015 | -- | -- | $306,100 | $690,500 |
| 2014 | -- | -- | $306,100 | $690,500 |
Property History
| Date | Event | Price | List to Sale | Price per Sq Ft |
|---|---|---|---|---|
| 08/27/2025 08/27/25 | Price Changed | $2,500,000 | -13.8% | $443 / Sq Ft |
| 05/04/2025 05/04/25 | For Sale | $2,900,000 | -- | $514 / Sq Ft |
Purchase History
| Date | Type | Sale Price | Title Company |
|---|---|---|---|
| Warranty Deed | -- | Aetia | |
| Interfamily Deed Transfer | -- | None Available |
Mortgage History
| Date | Status | Loan Amount | Loan Type |
|---|---|---|---|
| Open | $625,500 | New Conventional |
Source: Southeast Alaska MLS
MLS Number: 25428
APN: 3-0645-003-000-0000
- 99 Scarlett Way
- 304 Eliason Loop
- 310 Eliason Loop
- 180 Price St Unit 25
- 180 Price St Unit 24
- 102 Andrew P Hope St
- Lot 9 Legal Address Only Unit Nakwasina Sound
- L13 B1 Middle Island
- 102 Kelly St
- 702 Etolin St
- 100 Yakobi Way
- 407 de Groff St Unit A & B
- 237 Lincoln St Unit 231-241 Lincoln Stre
- 811 Lake St
- 813 Lake St
- 702 Pherson St
- 0000 Morne Island
- 803 Halibut Point Rd
- 1111 Edgecumbe Dr
- 307 Charteris St







