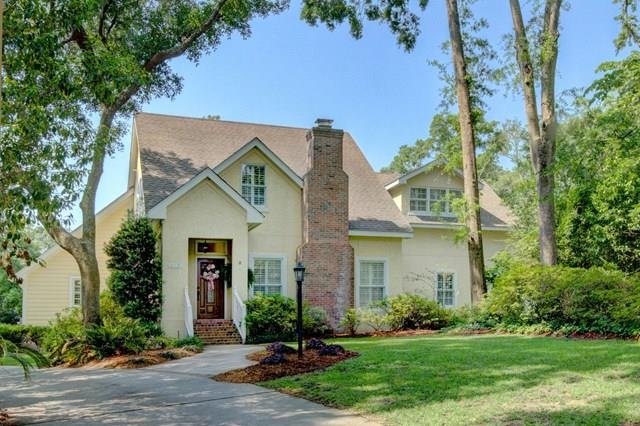
103 Shadman Ln Saint Simons Island, GA 31522
Highlights
- Cape Cod Architecture
- Wood Flooring
- Woodwork
- St. Simons Elementary School Rated A-
- Attic
- Cooling Available
About This Home
As of June 2017This immaculate four bedroom home was completely redone by the current owners. From the custom kitchen to the screened Pool no detail was missed. They even installed a VersaLift in the garage. You can put on the lift anything you want to send to the attic and it is done. This is such a great feature and it is rare to find this already in place. Master is on the lower level as is a great office space. The guest rooms are upstairs along with an upstairs tv space. This is one of those floor plans that everyone looks for. Come see this excellent value.
Home Details
Home Type
- Single Family
Est. Annual Taxes
- $8,817
Year Built
- Built in 1989
Lot Details
- 0.43 Acre Lot
- Zoning described as Res Single
HOA Fees
- $25 Monthly HOA Fees
Parking
- 2 Car Garage
Home Design
- Cape Cod Architecture
- Fire Rated Drywall
- Shingle Roof
- Wood Roof
- Wood Siding
- Stucco
Interior Spaces
- 3,014 Sq Ft Home
- 2-Story Property
- Woodwork
- Crown Molding
- Living Room with Fireplace
- Crawl Space
- Attic
Kitchen
- Oven
- Cooktop
- Microwave
- Dishwasher
- Kitchen Island
- Disposal
Flooring
- Wood
- Tile
Bedrooms and Bathrooms
- 4 Bedrooms
Laundry
- Dryer
- Washer
Outdoor Features
- Open Patio
Utilities
- Cooling Available
- Heating System Uses Gas
- Heat Pump System
Community Details
- Vassar Point Subdivision
Listing and Financial Details
- Tax Lot 36
- Assessor Parcel Number 04-08464
Ownership History
Purchase Details
Home Financials for this Owner
Home Financials are based on the most recent Mortgage that was taken out on this home.Purchase Details
Home Financials for this Owner
Home Financials are based on the most recent Mortgage that was taken out on this home.Purchase Details
Purchase Details
Home Financials for this Owner
Home Financials are based on the most recent Mortgage that was taken out on this home.Similar Homes in Saint Simons Island, GA
Home Values in the Area
Average Home Value in this Area
Purchase History
| Date | Type | Sale Price | Title Company |
|---|---|---|---|
| Warranty Deed | -- | -- | |
| Warranty Deed | $635,000 | -- | |
| Warranty Deed | $472,850 | -- | |
| Warranty Deed | $9,650 | -- | |
| Warranty Deed | -- | -- | |
| Warranty Deed | -- | -- | |
| Deed | $360,000 | -- |
Mortgage History
| Date | Status | Loan Amount | Loan Type |
|---|---|---|---|
| Open | $424,100 | New Conventional | |
| Previous Owner | $138,000 | New Conventional | |
| Previous Owner | $140,000 | New Conventional | |
| Previous Owner | $50,000 | New Conventional | |
| Previous Owner | $100,000 | New Conventional |
Property History
| Date | Event | Price | Change | Sq Ft Price |
|---|---|---|---|---|
| 06/22/2017 06/22/17 | Sold | $635,000 | -2.2% | $211 / Sq Ft |
| 06/01/2017 06/01/17 | Pending | -- | -- | -- |
| 05/05/2017 05/05/17 | For Sale | $649,000 | +34.5% | $215 / Sq Ft |
| 09/24/2013 09/24/13 | Sold | $482,500 | -2.5% | $146 / Sq Ft |
| 08/25/2013 08/25/13 | Pending | -- | -- | -- |
| 07/26/2013 07/26/13 | For Sale | $495,000 | -- | $150 / Sq Ft |
Tax History Compared to Growth
Tax History
| Year | Tax Paid | Tax Assessment Tax Assessment Total Assessment is a certain percentage of the fair market value that is determined by local assessors to be the total taxable value of land and additions on the property. | Land | Improvement |
|---|---|---|---|---|
| 2024 | $8,817 | $351,560 | $108,360 | $243,200 |
| 2023 | $4,634 | $351,560 | $108,360 | $243,200 |
| 2022 | $5,118 | $232,280 | $54,200 | $178,080 |
| 2021 | $5,273 | $229,080 | $54,200 | $174,880 |
| 2020 | $5,322 | $229,080 | $54,200 | $174,880 |
| 2019 | $5,322 | $229,080 | $54,200 | $174,880 |
| 2018 | $5,974 | $229,080 | $54,200 | $174,880 |
| 2017 | $1,977 | $204,080 | $47,120 | $156,960 |
| 2016 | $1,586 | $204,320 | $47,120 | $157,200 |
| 2015 | $1,430 | $204,520 | $47,120 | $157,400 |
| 2014 | $1,430 | $184,360 | $47,120 | $137,240 |
Agents Affiliated with this Home
-
Randall Moody
R
Buyer's Agent in 2017
Randall Moody
Keller Williams Realty Golden Isles
(912) 230-4653
22 in this area
39 Total Sales
-
D
Seller's Agent in 2013
Don Varnadoe
Coldwell Banker Access Realty SSI
Map
Source: Golden Isles Association of REALTORS®
MLS Number: 1583623
APN: 04-08464
- 202 Vassar Point Dr
- 3 Stewart Ave
- 211 Mcintosh Ave
- 2404 Frederica Rd
- 516 Postell Dr
- 524 Wesley Oak Cir
- 210 Settlers Rd
- 295 Mcintosh Ave
- 217 Five Pounds Rd
- 206 Youngwood Dr
- 517 Wesley Oak Cir
- 105 Ledbetter Ave
- 217 Settlers Rd
- 200 Colgana Way
- 123 Redfern Dr
- 302 Wormslow Ct
- 207 Military Rd
- 102 Sapelo St
- 246 Alabama St
- 1704 Frederica Rd Unit 323






