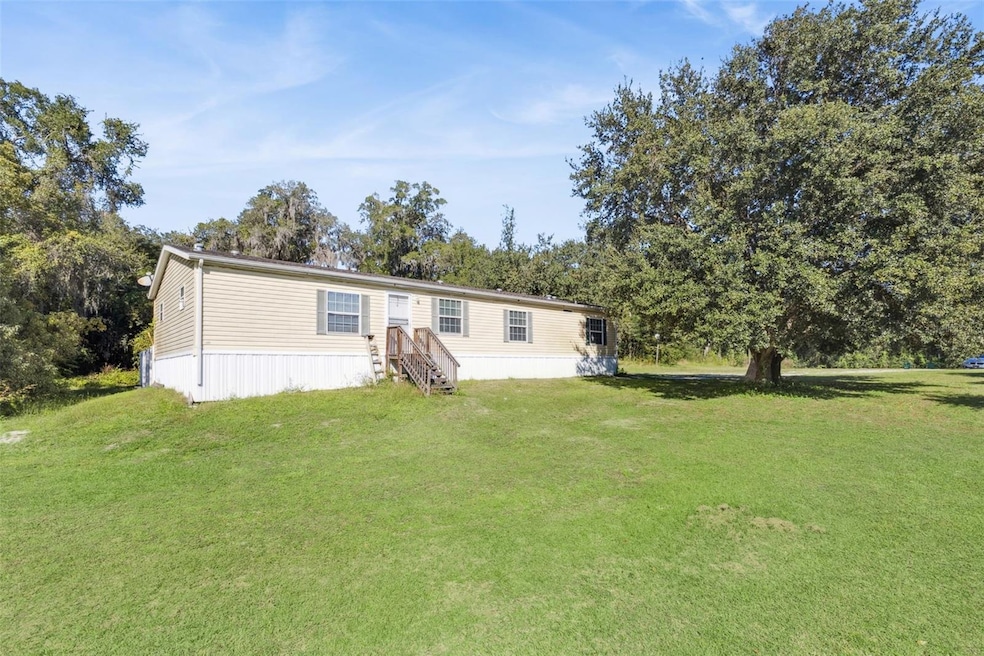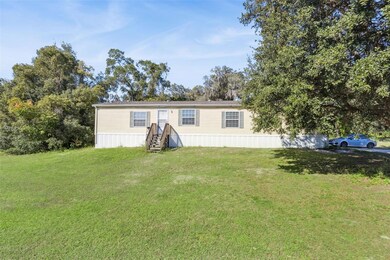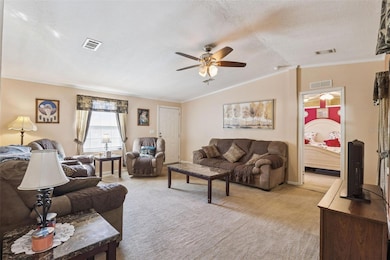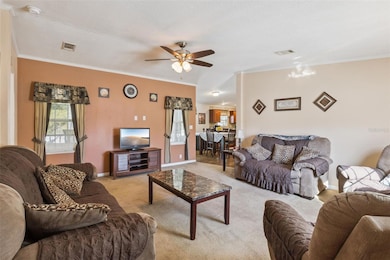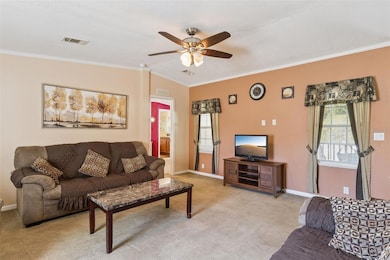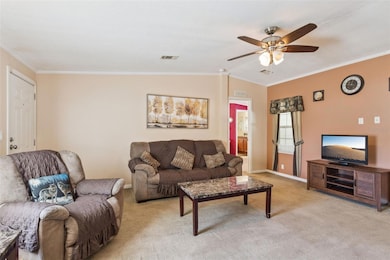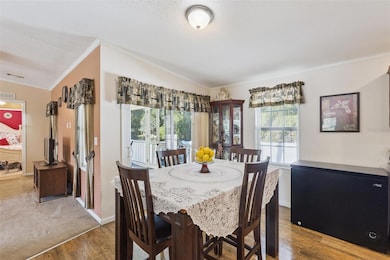103 Spencer Ln Lady Lake, FL 32159
Estimated payment $1,155/month
Highlights
- View of Trees or Woods
- Open Floorplan
- Covered Patio or Porch
- 0.65 Acre Lot
- No HOA
- Walk-In Pantry
About This Home
Under contract-accepting backup offers. Welcome to 103 Spencer Lane in beautiful Lady Lake! This charming 3-bedroom, 3-bath home offers the perfect blend of privacy and convenience. No HOA and just minutes from all the restaurants, shopping, and entertainment The Villages has to offer. The open-concept floor plan features a spacious kitchen with a walk-in pantry and a large island that flows seamlessly into the dining and living areas, ideal for entertaining. The split-bedroom layout provides added privacy, with the primary suite boasting two full bathrooms and a walk-in closet in between. The two guest bedrooms are located on the opposite side of the home with a centrally located guest bath. Enjoy outdoor living in the screened-in back patio overlooking the vinyl-fenced backyard, offering both comfort and seclusion. Experience the convenience of city living with the peace and freedom of your own private retreat! Schedule your showing today!
Listing Agent
LPT REALTY, LLC Brokerage Phone: 877-366-2213 License #3451669 Listed on: 11/06/2025

Property Details
Home Type
- Manufactured Home
Est. Annual Taxes
- $1,530
Year Built
- Built in 2017
Lot Details
- 0.65 Acre Lot
- Dirt Road
- South Facing Home
- Vinyl Fence
Property Views
- Pond
- Woods
Home Design
- Pillar, Post or Pier Foundation
- Frame Construction
- Shingle Roof
- Vinyl Siding
Interior Spaces
- 1,728 Sq Ft Home
- 1-Story Property
- Open Floorplan
- Ceiling Fan
- Blinds
- Sliding Doors
- Family Room Off Kitchen
- Living Room
- Dining Room
- Inside Utility
- Laundry Room
- Fire and Smoke Detector
Kitchen
- Eat-In Kitchen
- Walk-In Pantry
- Convection Oven
- Range
Flooring
- Carpet
- Luxury Vinyl Tile
Bedrooms and Bathrooms
- 3 Bedrooms
- Split Bedroom Floorplan
- Walk-In Closet
- 3 Full Bathrooms
Outdoor Features
- Covered Patio or Porch
- Shed
Mobile Home
- Manufactured Home
Utilities
- Central Heating and Cooling System
- Thermostat
- Cable TV Available
Listing and Financial Details
- Visit Down Payment Resource Website
- Tax Lot 04210
- Assessor Parcel Number 21-18-24-0003-000-04210
Community Details
Overview
- No Home Owners Association
- Acreage & Unrec Subdivision
Pet Policy
- Pets Allowed
Map
Home Values in the Area
Average Home Value in this Area
Property History
| Date | Event | Price | List to Sale | Price per Sq Ft |
|---|---|---|---|---|
| 11/09/2025 11/09/25 | Pending | -- | -- | -- |
| 11/06/2025 11/06/25 | For Sale | $195,000 | -- | $113 / Sq Ft |
Source: Stellar MLS
MLS Number: G5104091
- 427 Cierra Oaks Cir
- 441 U S 27
- 419 Cierra Oaks Cir
- 111 Mark Ave
- 302 Ivanhoe Cir
- 235 Griffin View Dr
- 353 S Us Hwy 27 441
- 242 Oak Hill Rd
- 243 Griffin View Dr
- 353 Ivanhoe Cir
- 348 Ivanhoe Cir
- 314 Stone Castle Loop
- 5011 Griffin View Dr
- 214 Morningside Ave
- 326 Woodland Trail
- 328 Woodland Trail
- 444 Quail St
- 413 First Dr
- 413 Quail St
- 207 Skyline Dr
