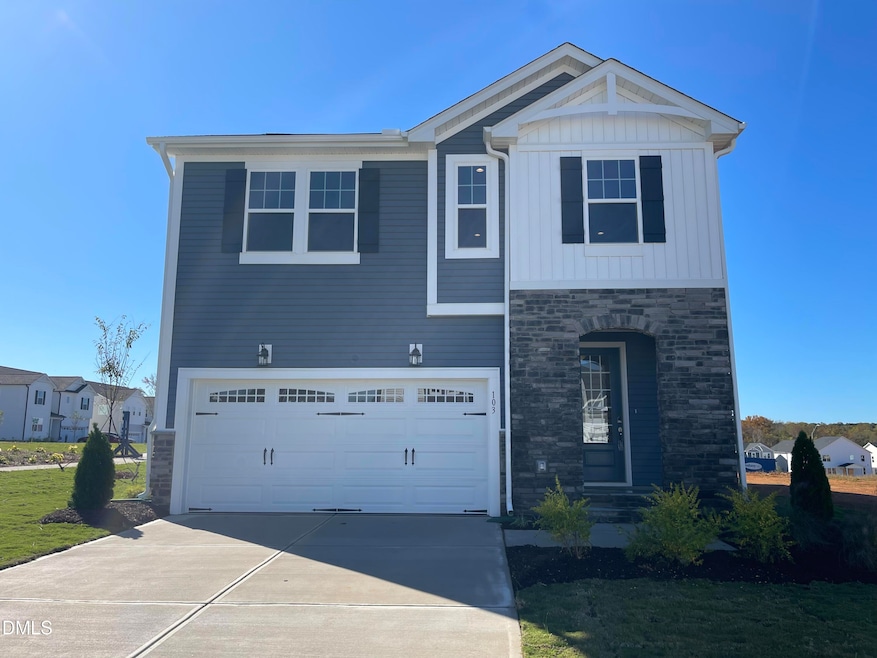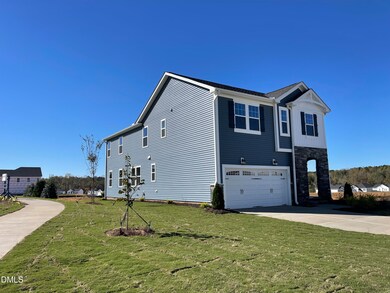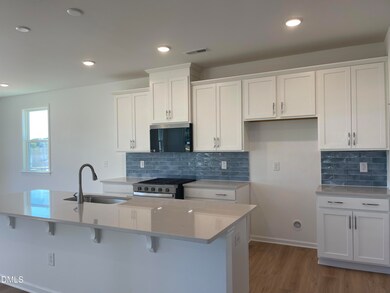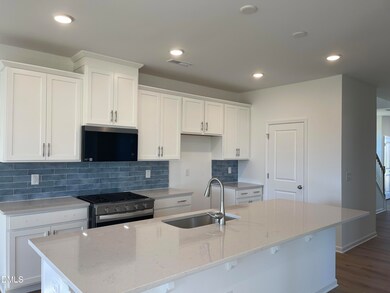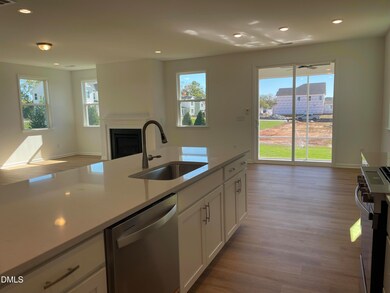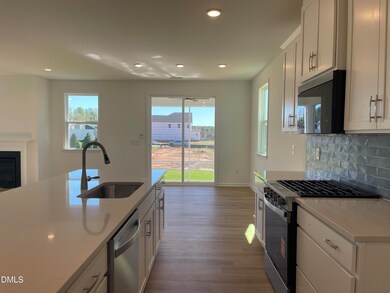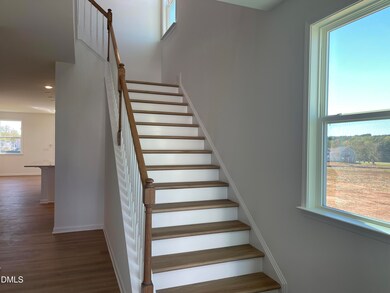103 Sprenger St Garner, NC 27529
Estimated payment $2,862/month
Highlights
- Fitness Center
- Clubhouse
- Community Pool
- New Construction
- French Provincial Architecture
- 2 Car Attached Garage
About This Home
The Tate floorplan offers a contemporary, open-concept layout designed for flexible living and entertaining. The spacious kitchen seamlessly integrates with the breakfast bar, dining area, and Great Room, creating a perfect setting for gatherings and social occasions. A versatile study located off the main living areas provides additional space for remote work, study, or hobbies. Upstairs, the expansive loft enhances the home's livability, while the private owner's suite and additional bedrooms ensure comfort and privacy for the whole family. This thoughtfully designed home combines style, functionality, and versatility to suit a variety of lifestyles.
Home Details
Home Type
- Single Family
Est. Annual Taxes
- $93
Year Built
- Built in 2025 | New Construction
Lot Details
- 5,663 Sq Ft Lot
- Southwest Facing Home
HOA Fees
- $45 Monthly HOA Fees
Parking
- 2 Car Attached Garage
- 2 Open Parking Spaces
Home Design
- Home is estimated to be completed on 10/16/25
- French Provincial Architecture
- Slab Foundation
- Stem Wall Foundation
- Architectural Shingle Roof
- Vinyl Siding
Interior Spaces
- 2,914 Sq Ft Home
- 2-Story Property
- Pull Down Stairs to Attic
Kitchen
- Gas Range
- Microwave
- Dishwasher
Flooring
- Carpet
- Laminate
- Tile
- Vinyl
Bedrooms and Bathrooms
- 4 Bedrooms
- Primary bedroom located on second floor
Schools
- Wake County Schools Elementary And Middle School
- Wake County Schools High School
Utilities
- Central Air
- Heat Pump System
Listing and Financial Details
- Assessor Parcel Number 1619910673
Community Details
Overview
- Elite Management Association, Phone Number (919) 233-7660
- Built by Mattamy Homes
- Magnolia Park Subdivision, Tate Floorplan
Amenities
- Clubhouse
Recreation
- Community Playground
- Fitness Center
- Community Pool
- Dog Park
- Trails
Map
Home Values in the Area
Average Home Value in this Area
Tax History
| Year | Tax Paid | Tax Assessment Tax Assessment Total Assessment is a certain percentage of the fair market value that is determined by local assessors to be the total taxable value of land and additions on the property. | Land | Improvement |
|---|---|---|---|---|
| 2025 | $93 | $60,000 | $60,000 | -- |
Property History
| Date | Event | Price | List to Sale | Price per Sq Ft |
|---|---|---|---|---|
| 10/02/2025 10/02/25 | For Sale | $532,861 | -- | $183 / Sq Ft |
Source: Doorify MLS
MLS Number: 10127289
- 263 Yellow River Way
- 323 Yellow River Way
- 295 Yellow River Way
- 319 Yellow River Way
- 267 Yellow River Way
- 300 Yellow River Way
- 288 Yellow River Way
- 328 Yellow River Way
- 272 Yellow River Way
- 312 Yellow River Way
- 240 Yellow River Way
- 279 Yellow River Way
- 268 Yellow River Way
- 311 Yellow River Way
- 287 Yellow River Way
- 327 Yellow River Way
- 296 Yellow River Way
- 275 Yellow River Way
- 284 Yellow River Way
- 291 Yellow River Way
- 168 Kobus Ct
- 140 Kobus Ct
- 155 Pinkie Ln
- 481 Squirrel Oaks Ln
- 433 Squirrel Oaks Ln
- 1312 Arbor Greene Dr
- 1220 Arbor Greene Dr
- 110 Steam Engine Way
- 141 Bellfare Dr
- 107 Sleeper Car Ln
- 170 Trailing Bluff Way
- 151 Tumbling Rock Way
- 219 Coalyard Dr
- 234 Velvet Ridge Way
- 104 Tumbling Rock Way
- 155 Pinkie Ln
- 425 Ln
- 113 Vanilla Orchid Ln
- 3761 Wakefield Ln Unit A
- 525 Hazy Hills Ln
