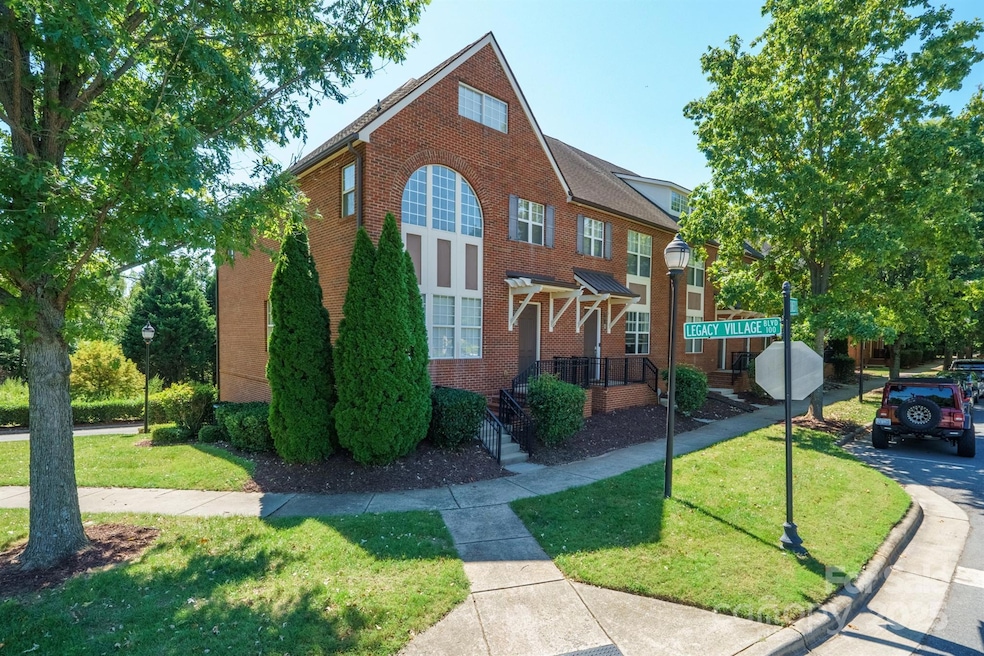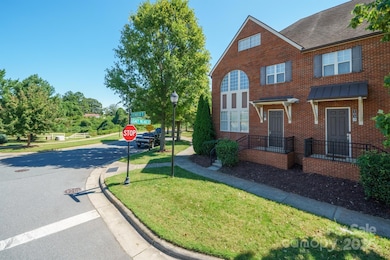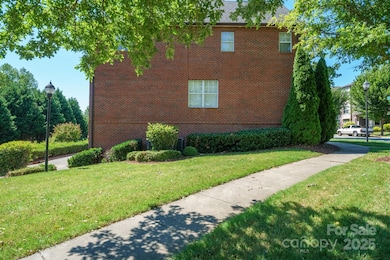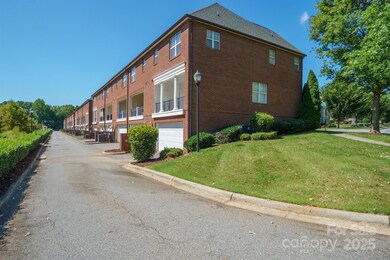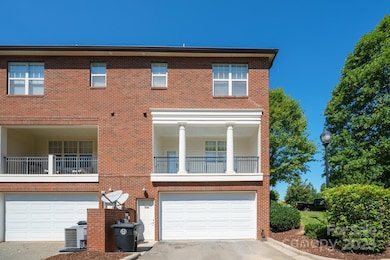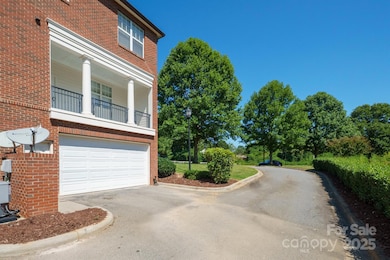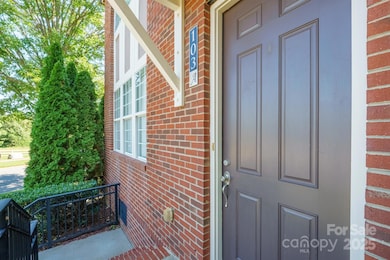103 Steinbeck Way Unit A Mooresville, NC 28117
Estimated payment $2,601/month
Highlights
- Open Floorplan
- Wooded Lot
- Wood Flooring
- Coddle Creek Elementary School Rated A-
- Traditional Architecture
- End Unit
About This Home
Recently updated desirable Legacy Village End Unit Townhome. Walking distance to Lowes Corporate and Duke Health Lake Norman Hospital. Spacious living abounds with a large kitchen, 3 BR & 2.5 Baths, 2 car garage and charming private balcony. Freshly painted throughout with new flooring on main and second floors. 2 ensuite bedrooms provide privacy and comfort. The primary bath has a dual vanity with granite counter tops, large garden tub and a full shower with frameless door. The second floor laundry is conveniently located in the hallway between the two suites. The spacious living area with gleaming floors seamlessly flows into the dining space, ideal for entertaining. The kitchen features granite counters, a large center island, pantry and 42" maple cabinets. 2 inch blinds throughout and new carpet on second floor. Large basement garage with extra storage space. Located just minutes from shopping, dining, and entertainment, this home offers both comfort and convenience in a prime location. All of this sitting on the best lot in the community...it is an end unit with a view!
Listing Agent
Susan Thomas Realty Brokerage Email: slthomaslk@aol.com License #290355 Listed on: 09/14/2025
Townhouse Details
Home Type
- Townhome
Est. Annual Taxes
- $3,579
Year Built
- Built in 2008
Lot Details
- Front Green Space
- End Unit
- Wooded Lot
HOA Fees
- $137 Monthly HOA Fees
Parking
- 2 Car Attached Garage
- Basement Garage
- Rear-Facing Garage
Home Design
- Traditional Architecture
- Entry on the 1st floor
- Architectural Shingle Roof
- Four Sided Brick Exterior Elevation
Interior Spaces
- 3-Story Property
- Open Floorplan
- Ceiling Fan
- Window Treatments
- Walk-In Attic
Kitchen
- Electric Range
- Dishwasher
- Kitchen Island
- Disposal
Flooring
- Wood
- Carpet
- Laminate
- Tile
- Vinyl
Bedrooms and Bathrooms
- 3 Bedrooms
- Garden Bath
Laundry
- Laundry Room
- Laundry on upper level
- Washer and Electric Dryer Hookup
Basement
- Walk-Out Basement
- Interior and Exterior Basement Entry
- Basement Storage
Home Security
Outdoor Features
- Balcony
- Covered Patio or Porch
Schools
- Coddle Creek Elementary School
Utilities
- Central Heating and Cooling System
- Heat Pump System
- Cable TV Available
Listing and Financial Details
- Assessor Parcel Number 4645-98-9261.000
Community Details
Overview
- Cedar Management Association, Phone Number (877) 252-3327
- Legacy Village Subdivision
- Mandatory home owners association
Recreation
- Recreation Facilities
- Dog Park
Security
- Carbon Monoxide Detectors
Map
Home Values in the Area
Average Home Value in this Area
Tax History
| Year | Tax Paid | Tax Assessment Tax Assessment Total Assessment is a certain percentage of the fair market value that is determined by local assessors to be the total taxable value of land and additions on the property. | Land | Improvement |
|---|---|---|---|---|
| 2024 | $3,579 | $337,050 | $56,000 | $281,050 |
| 2023 | $3,519 | $337,050 | $56,000 | $281,050 |
| 2022 | $2,468 | $204,750 | $26,000 | $178,750 |
| 2021 | $2,464 | $204,750 | $26,000 | $178,750 |
| 2020 | $2,464 | $204,750 | $26,000 | $178,750 |
| 2019 | $2,444 | $204,750 | $26,000 | $178,750 |
| 2018 | $2,185 | $181,780 | $31,250 | $150,530 |
| 2017 | $2,125 | $181,780 | $31,250 | $150,530 |
| 2016 | $2,125 | $181,780 | $31,250 | $150,530 |
| 2015 | $2,125 | $181,780 | $31,250 | $150,530 |
| 2014 | -- | $236,900 | $47,500 | $189,400 |
Property History
| Date | Event | Price | List to Sale | Price per Sq Ft |
|---|---|---|---|---|
| 11/17/2025 11/17/25 | Price Changed | $410,000 | -1.2% | $192 / Sq Ft |
| 10/17/2025 10/17/25 | Price Changed | $415,000 | -1.2% | $194 / Sq Ft |
| 10/08/2025 10/08/25 | Price Changed | $420,000 | -1.2% | $197 / Sq Ft |
| 09/25/2025 09/25/25 | Price Changed | $425,000 | -1.2% | $199 / Sq Ft |
| 09/14/2025 09/14/25 | For Sale | $430,000 | -- | $201 / Sq Ft |
Purchase History
| Date | Type | Sale Price | Title Company |
|---|---|---|---|
| Special Warranty Deed | $310,000 | None Available |
Mortgage History
| Date | Status | Loan Amount | Loan Type |
|---|---|---|---|
| Open | $235,000 | Purchase Money Mortgage |
Source: Canopy MLS (Canopy Realtor® Association)
MLS Number: 4302020
APN: 4645-98-9261.000
- 119 Steinbeck Way Unit H
- 0 Mecklenburg Hwy
- 128 Steinbeck Way Unit E
- 128 Steinbeck Way Unit H
- 118 Steam Engine Dr Unit 103
- 0 Fremont Loop Unit CAR4278290
- 125 Utility Ln Unit E
- 125 Utility Ln Unit F
- 125 Utility Ln Unit D
- 125 Utility Ln
- 124 Utility Ln
- 124 Utility Ln Unit A
- 124 Utility Ln Unit D
- 124 Utility Ln Unit F
- 114 Ciara Place
- 135 Utility Ln
- 135 Utility Ln Unit B
- Lancaster II Plan at Crossrail Station
- 115 Ciara Place Unit C
- Lancaster Plan at Crossrail Station
- 120 Steinbeck Way
- 121 Village Green Ln Unit Ashton
- 121 Village Green Ln Unit Carrington
- 121 Village Green Ln Unit Dalton
- 121 Village Green Ln
- 110 Steam Engine Dr Unit 202
- 102 Pullman Ln
- 118 Steam Engine Dr Unit 201
- 118 Steam Engine Dr Unit 108
- 113 Steam Engine Dr Unit 108
- 128 Locomotive Ln Unit 109
- 139 Alexander Bank Dr
- 128 Perrin Dr Unit A
- 139 Edgeway Rd
- 233 E Waterlynn Rd Unit A
- 141 Black Rock Rd
- 142 Silverspring Place Unit B
- 149 Glade Valley Ave Unit 80
- 134 Village Club Dr
- 218 English Hills Dr
