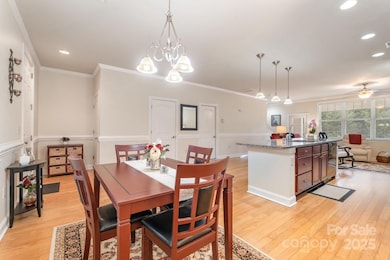103 Steinbeck Way Unit D Mooresville, NC 28117
Lake Norman NeighborhoodEstimated payment $1,954/month
Highlights
- 2 Car Attached Garage
- Four Sided Brick Exterior Elevation
- Central Heating and Cooling System
- Coddle Creek Elementary School Rated A-
About This Home
Hello Beauty! Wine nights on the private balcony, entertaining in the open concept main floor with lots of natural light and space to spread out! There is garage access on the main floor along with a 1/2 bath.
This clean and immaculately cared for home is freshly painted throughout along with newly buffed real hardwood floors as of June and brand new carpet placed in May. The washer, dryer and all appliances convey.
Upstairs you will find the primary bedroom with large walk-in closet and bathroom along with a spacious secondary bedroom with a full bath and laundry room in between for convenience.
The back of the townhome features the 2 car garage along with lots of privacy as there are no neighbors.
This quiet community offers walking and sitting areas and is minutes from shopping, restaurants, nightlife and is right near the hospital and Lowes Corporate. Don't miss this like new townhome as it will not last long!
Listing Agent
Mark Spain Real Estate Brokerage Email: amyholland@markspain.com License #314535 Listed on: 10/14/2025

Townhouse Details
Home Type
- Townhome
Est. Annual Taxes
- $3,174
Year Built
- Built in 2008
HOA Fees
- $137 Monthly HOA Fees
Parking
- 2 Car Attached Garage
- Carport
Home Design
- Entry on the 1st floor
- Four Sided Brick Exterior Elevation
Interior Spaces
- 3-Story Property
- Crawl Space
Kitchen
- Electric Oven
- Electric Cooktop
- Dishwasher
Bedrooms and Bathrooms
- 2 Bedrooms
Schools
- Coddle Creek Elementary School
- Woodland Heights Middle School
- Lake Norman High School
Utilities
- Central Heating and Cooling System
Community Details
- Cedar Management Association
- Legacy Village Subdivision
Listing and Financial Details
- Assessor Parcel Number 4645-98-8292.000
Map
Home Values in the Area
Average Home Value in this Area
Tax History
| Year | Tax Paid | Tax Assessment Tax Assessment Total Assessment is a certain percentage of the fair market value that is determined by local assessors to be the total taxable value of land and additions on the property. | Land | Improvement |
|---|---|---|---|---|
| 2024 | $3,174 | $295,850 | $56,000 | $239,850 |
| 2023 | $3,090 | $295,850 | $56,000 | $239,850 |
| 2022 | $2,074 | $169,840 | $26,000 | $143,840 |
| 2021 | $2,074 | $169,840 | $26,000 | $143,840 |
| 2020 | $2,074 | $169,840 | $26,000 | $143,840 |
| 2019 | $2,057 | $169,840 | $26,000 | $143,840 |
| 2018 | $1,787 | $145,830 | $25,000 | $120,830 |
| 2017 | $1,727 | $145,830 | $25,000 | $120,830 |
| 2016 | $1,727 | $145,830 | $25,000 | $120,830 |
| 2015 | $1,727 | $145,830 | $25,000 | $120,830 |
| 2014 | $2,146 | $190,990 | $38,000 | $152,990 |
Property History
| Date | Event | Price | List to Sale | Price per Sq Ft | Prior Sale |
|---|---|---|---|---|---|
| 10/14/2025 10/14/25 | For Sale | $292,500 | +103.1% | $173 / Sq Ft | |
| 11/09/2018 11/09/18 | Sold | $144,000 | -3.9% | $81 / Sq Ft | View Prior Sale |
| 10/12/2018 10/12/18 | Pending | -- | -- | -- | |
| 10/02/2018 10/02/18 | For Sale | $149,900 | 0.0% | $85 / Sq Ft | |
| 08/10/2016 08/10/16 | Rented | $1,250 | 0.0% | -- | |
| 08/05/2016 08/05/16 | Under Contract | -- | -- | -- | |
| 08/02/2016 08/02/16 | For Rent | $1,250 | +8.7% | -- | |
| 08/01/2012 08/01/12 | Rented | $1,150 | 0.0% | -- | |
| 08/01/2012 08/01/12 | For Rent | $1,150 | -- | -- |
Purchase History
| Date | Type | Sale Price | Title Company |
|---|---|---|---|
| Warranty Deed | $144,000 | None Available |
Mortgage History
| Date | Status | Loan Amount | Loan Type |
|---|---|---|---|
| Open | $7,500 | Stand Alone Second |
Source: Canopy MLS (Canopy Realtor® Association)
MLS Number: 4312191
APN: 4645-98-8292.000
- 103 Steinbeck Way Unit A
- 121 Irving Ave Unit A
- 129 Steinbeck Way Unit B
- 128 Steinbeck Way Unit E
- 118 Steam Engine Dr Unit 205
- 0 Fremont Loop Unit CAR4278290
- 124 Utility Ln
- 114 Ciara Place
- 114 Ciara Place Unit F
- 114 Ciara Place Unit C
- 109 Ciara Place Unit D
- 109 Ciara Place Unit F
- 109 Ciara Place Unit E
- 109 Ciara Place
- 109 Ciara Place Unit C
- 109 Ciara Place Unit B
- 109 Ciara Place Unit A
- 115 Ciara Place Unit C
- 108 Ciara Place
- 108 Ciara Place Unit A
- 121 Village Green Ln Unit Ashton
- 121 Village Green Ln Unit Dalton
- 121 Village Green Ln Unit Carrington
- 121 Village Green Ln
- 110 Steam Engine Dr Unit 202
- 102 Pullman Ln
- 118 Steam Engine Dr Unit 201
- 118 Steam Engine Dr Unit 108
- 113 Steam Engine Dr Unit 106
- 113 Steam Engine Dr Unit 108
- 106 Locomotive Ln Unit 104
- 114 Ciara Place Unit A
- 135 Utility Ln Unit A
- 139 Alexander Bank Dr
- 139 Edgeway Rd
- 233 E Waterlynn Rd Unit A
- 141 Black Rock Rd
- 142 Silverspring Place Unit B
- 134 Village Club Dr
- 136 Peterborough Dr






