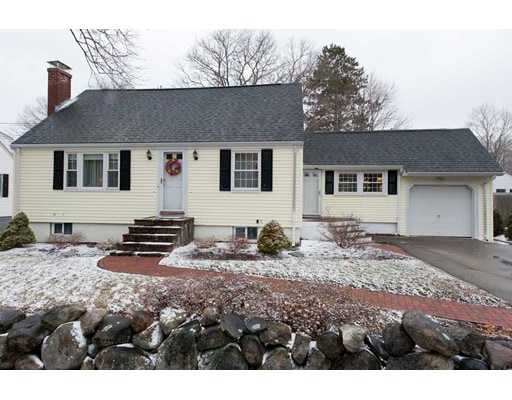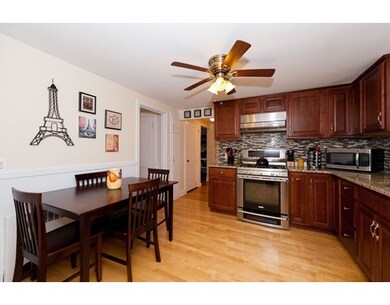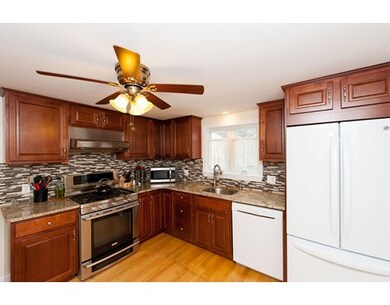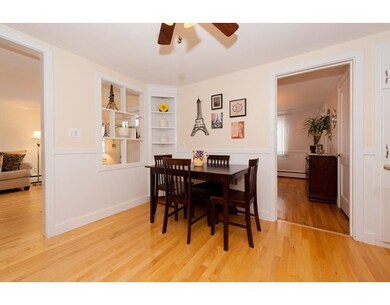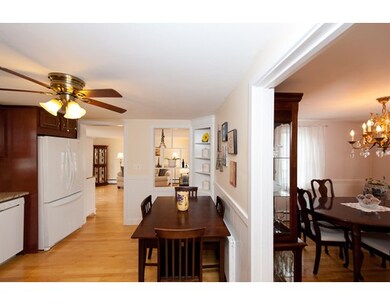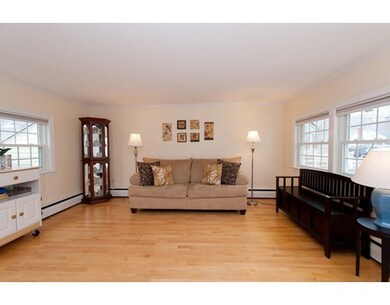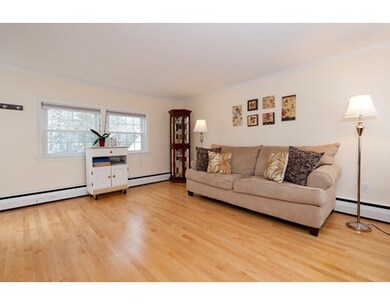
103 Sycamore St Holbrook, MA 02343
About This Home
As of May 2016This Cape style home has been meticulously maintained and is ready for its new owners! Featuring a new custom Kitchen with granite counters and stainless appliances. Hardwood floors throughout, a FP family room and large first floor master. A newer roof, Harvey windows and an updated electric service are just some of the many upgrades this home has to offer. A partially finished basement, one car garage and fenced yard complete this fantastic property. Don't miss out! Call today for your private tour. Showings begin at open house on Sunday 11;30am -1pm
Last Agent to Sell the Property
Coldwell Banker Realty - Canton Listed on: 03/09/2016

Home Details
Home Type
Single Family
Est. Annual Taxes
$73
Year Built
1952
Lot Details
0
Listing Details
- Lot Description: Level
- Property Type: Single Family
- Other Agent: 2.50
- Lead Paint: Unknown
- Special Features: None
- Property Sub Type: Detached
- Year Built: 1952
Interior Features
- Appliances: Range, Dishwasher, Microwave
- Fireplaces: 1
- Has Basement: Yes
- Fireplaces: 1
- Primary Bathroom: Yes
- Number of Rooms: 8
- Amenities: Public Transportation, Shopping, Highway Access, Public School, T-Station
- Electric: 100 Amps
- Energy: Insulated Windows
- Flooring: Tile, Hardwood
- Insulation: Full
- Basement: Full, Partially Finished
- Bedroom 2: Second Floor
- Bedroom 3: Second Floor
- Bathroom #1: First Floor
- Bathroom #2: First Floor
- Bathroom #3: Second Floor
- Kitchen: First Floor
- Living Room: First Floor
- Master Bedroom: First Floor
- Master Bedroom Description: Flooring - Hardwood
- Dining Room: First Floor
- Family Room: First Floor
- Oth1 Room Name: Office
- Oth1 Dscrp: Flooring - Hardwood
Exterior Features
- Roof: Asphalt/Fiberglass Shingles
- Construction: Frame
- Exterior: Vinyl
- Exterior Features: Porch, Gutters, Decorative Lighting, Fenced Yard
- Foundation: Poured Concrete
Garage/Parking
- Garage Parking: Attached
- Garage Spaces: 1
- Parking: Paved Driveway
- Parking Spaces: 4
Utilities
- Heating: Hot Water Baseboard, Gas
- Heat Zones: 4
- Utility Connections: for Gas Range, for Electric Dryer, Washer Hookup
- Sewer: City/Town Sewer
- Water: City/Town Water
Schools
- Middle School: Holbrook Jr
- High School: Holbrook High
Lot Info
- Zoning: res
Ownership History
Purchase Details
Home Financials for this Owner
Home Financials are based on the most recent Mortgage that was taken out on this home.Similar Home in Holbrook, MA
Home Values in the Area
Average Home Value in this Area
Purchase History
| Date | Type | Sale Price | Title Company |
|---|---|---|---|
| Land Court Massachusetts | $309,900 | -- | |
| Land Court Massachusetts | $309,900 | -- |
Mortgage History
| Date | Status | Loan Amount | Loan Type |
|---|---|---|---|
| Open | $265,500 | No Value Available | |
| Closed | $247,900 | Purchase Money Mortgage | |
| Closed | $0 | No Value Available |
Property History
| Date | Event | Price | Change | Sq Ft Price |
|---|---|---|---|---|
| 05/18/2016 05/18/16 | Sold | $330,000 | +1.5% | $181 / Sq Ft |
| 03/15/2016 03/15/16 | Pending | -- | -- | -- |
| 03/09/2016 03/09/16 | For Sale | $325,000 | +30.0% | $178 / Sq Ft |
| 11/26/2012 11/26/12 | Sold | $250,000 | -9.1% | $137 / Sq Ft |
| 09/23/2012 09/23/12 | Pending | -- | -- | -- |
| 08/01/2012 08/01/12 | Price Changed | $274,900 | -1.8% | $151 / Sq Ft |
| 04/16/2012 04/16/12 | For Sale | $279,900 | -- | $153 / Sq Ft |
Tax History Compared to Growth
Tax History
| Year | Tax Paid | Tax Assessment Tax Assessment Total Assessment is a certain percentage of the fair market value that is determined by local assessors to be the total taxable value of land and additions on the property. | Land | Improvement |
|---|---|---|---|---|
| 2025 | $73 | $551,500 | $242,600 | $308,900 |
| 2024 | $6,896 | $513,100 | $209,500 | $303,600 |
| 2023 | $7,490 | $487,000 | $200,500 | $286,500 |
| 2022 | $6,665 | $404,200 | $170,900 | $233,300 |
| 2021 | $6,619 | $384,400 | $159,700 | $224,700 |
| 2020 | $6,518 | $354,800 | $147,300 | $207,500 |
| 2019 | $6,570 | $337,600 | $140,300 | $197,300 |
| 2018 | $6,308 | $305,200 | $114,700 | $190,500 |
| 2017 | $5,424 | $259,500 | $104,300 | $155,200 |
| 2016 | $4,778 | $243,300 | $102,400 | $140,900 |
| 2015 | $4,446 | $233,000 | $94,800 | $138,200 |
| 2014 | $4,373 | $233,000 | $94,800 | $138,200 |
Agents Affiliated with this Home
-
Britta Reissfelder

Seller's Agent in 2016
Britta Reissfelder
Coldwell Banker Realty - Canton
(781) 718-2710
1 in this area
370 Total Sales
-
Emanuel Desouza

Buyer's Agent in 2016
Emanuel Desouza
ERA Key Realty Services
(781) 475-2489
1 Total Sale
-
L
Seller's Agent in 2012
Leo Liatsos
Molisse Realty Group, LLC
-
Katya Pitts

Buyer's Agent in 2012
Katya Pitts
Leading Edge Real Estate
(617) 335-8552
36 Total Sales
Map
Source: MLS Property Information Network (MLS PIN)
MLS Number: 71969784
APN: HOLB-000023-000000-000024
- 169 Pond St
- 45-R Ernest St
- 289 Weymouth St
- 20 Roger Rd
- 360 Plymouth St
- 278 Sycamore St
- 674 Plymouth St
- 181 S Franklin St Unit 102
- 181 S Franklin St Unit 207
- 152 S Franklin St
- 27 Arnold St
- 373 N Franklin St
- 35 Rindone St
- 27 Winter St
- 375 S Franklin St Unit 1
- 129 Albee Dr
- 45 King Rd
- 20 Albee Dr
- 44 Livoli Ave
- 34 Reeds Ln
