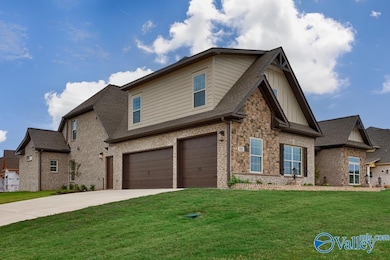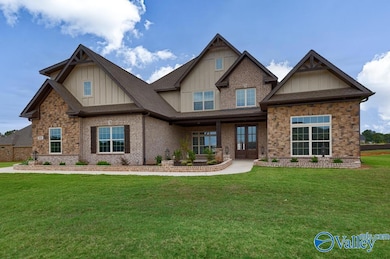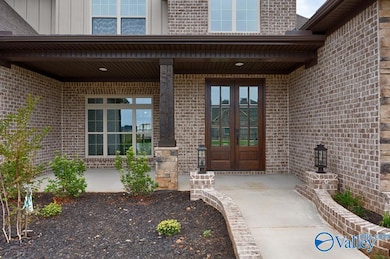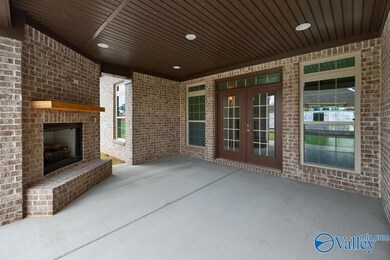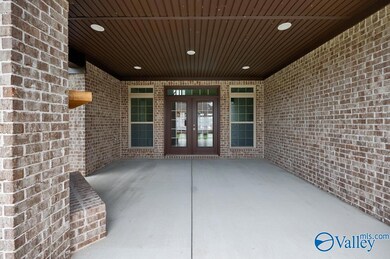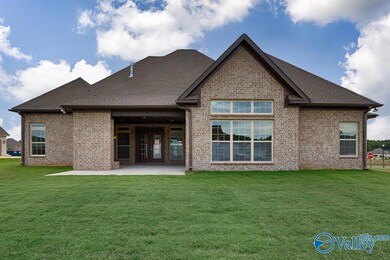PENDING
NEW CONSTRUCTION
$15K PRICE DROP
103 Trackside Trail Huntsville, AL 35811
Ryland NeighborhoodEstimated payment $4,738/month
Total Views
4,769
5
Beds
3.5
Baths
4,337
Sq Ft
$173
Price per Sq Ft
Highlights
- Home Under Construction
- 2 Fireplaces
- Home Office
- Mt Carmel Elementary School Rated A
- Bonus Room
- Breakfast Room
About This Home
Under Construction-2.99% INTEREST RATE AVAILABLE.DESIGN CHOICES ARE DIFFERENT THAN WHAT IS PICTURED. The Brookshire Grand boasts a spacious 3 car garage, 5 bedrooms, 4 bathrooms, oversized bonus room and open concept design. Soft close CUSTOM cabinets, quartz countertops, and custom backsplash in the oversized kitchen. The wood shelving in the closets and pantry and the custom drop zone add a unique touch to your organization. Also features a Rinnai HW heater, utility room sink and cabinets, and meticulous detail throughout. Don't miss out on this incredible home with private back yard witH A WOODED TREELINE!
Home Details
Home Type
- Single Family
Lot Details
- 0.42 Acre Lot
HOA Fees
- $48 Monthly HOA Fees
Parking
- 3 Car Garage
Home Design
- Home Under Construction
- Brick Exterior Construction
- Slab Foundation
Interior Spaces
- 4,337 Sq Ft Home
- Property has 2 Levels
- 2 Fireplaces
- Gas Log Fireplace
- Living Room
- Breakfast Room
- Dining Room
- Home Office
- Bonus Room
Bedrooms and Bathrooms
- 5 Bedrooms
Schools
- Buckhorn Elementary School
- Buckhorn High School
Utilities
- Two cooling system units
- Multiple Heating Units
- Private Sewer
Community Details
- Woodland Homes Association
- Built by WOODLAND HOMES OF HUNTSVILLE
- Wynwood Subdivision
Listing and Financial Details
- Tax Lot 81
Map
Create a Home Valuation Report for This Property
The Home Valuation Report is an in-depth analysis detailing your home's value as well as a comparison with similar homes in the area
Home Values in the Area
Average Home Value in this Area
Property History
| Date | Event | Price | List to Sale | Price per Sq Ft |
|---|---|---|---|---|
| 11/17/2025 11/17/25 | Pending | -- | -- | -- |
| 11/04/2025 11/04/25 | Price Changed | $749,900 | -2.0% | $173 / Sq Ft |
| 04/15/2025 04/15/25 | For Sale | $764,900 | -- | $176 / Sq Ft |
Source: ValleyMLS.com
Source: ValleyMLS.com
MLS Number: 21886340
Nearby Homes
- 157 Lanwood Dr
- 116 Lanwood Dr
- 135 Lanwood Dr
- 235 Idle Creek Dr
- 243 Idle Creek Dr
- 169 Crab Apple Rd
- 215 Idle Creek Dr
- 209 Idle Creek Dr
- 130 Blackburn Trace
- 319 Jackson Point Cir
- 166 Patdean Dr
- 197 Sawmill Rd
- 105 Patdean Dr
- 112 Meadow Run
- 102 Tara Dr
- 110 Tara Dr
- 201 Amy Dr
- 100 Cades Cove
- 210 Lyndon Cove Rd
- 216 Lyndon Cove Rd

