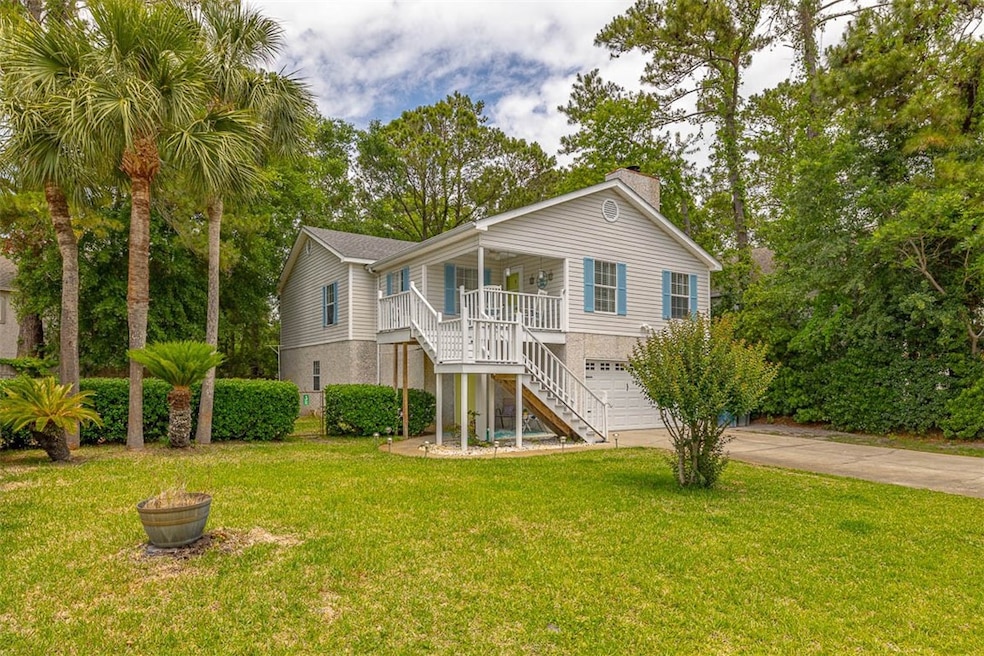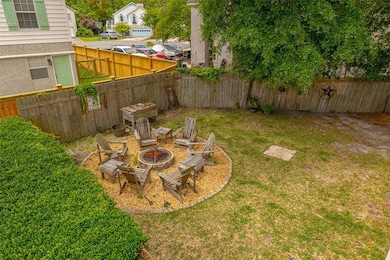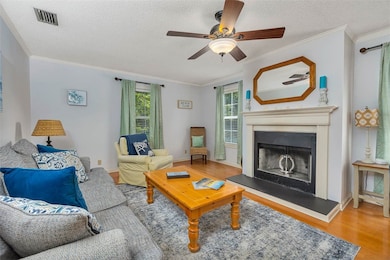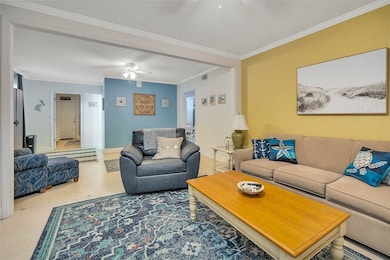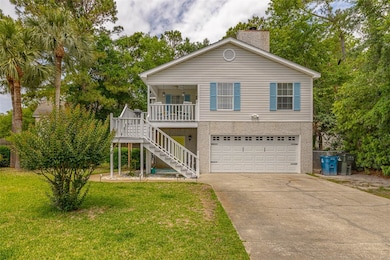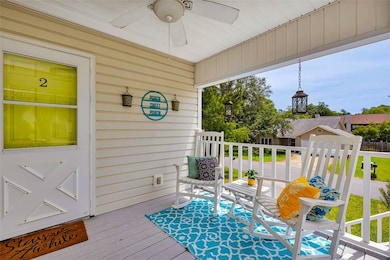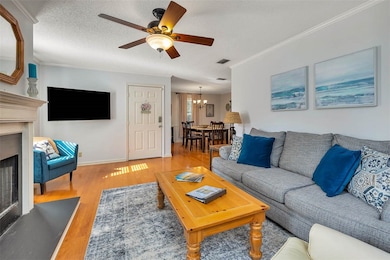103 Travellers Way Saint Simons Island, GA 31522
Estimated payment $3,520/month
Highlights
- Wood Flooring
- Furnished
- Central Heating and Cooling System
- Oglethorpe Point Elementary School Rated A
- 2 Car Attached Garage
- Ceiling Fan
About This Home
Welcome to 103 Travellers Way, a fully furnished and turn-key vacation rental opportunity with a strong rental history and endless potential! This thoughtfully designed multi-level home features two complete living spaces, making it ideal for investment, full-time residence with guest quarters, or a combination of both. Upstairs offers a classic coastal layout with 3 spacious bedrooms and 2 full bathrooms, a light-filled living and dining area, and a cozy fireplace perfect for relaxing evenings. The full kitchen is equipped with everything needed for short- term or long-term stays, and the in-unit laundry adds ultimate convenience. Downstairs, you'll find a separate 2-bedroom, 1 bathroom suite, complete with its own full kitchen, laundry area, and private entrance. Whether you’re hosting multiple groups or looking for flexible rental setups, this home checks every box. A central stairwell connects both levels for easy access while still preserving privacy with separate exterior entrances for each floor. Set on a spacious, landscaped lot, this property also includes a garage, ample parking, and outdoor space for grilling, relaxing, or entertaining. Located just minutes from the beach, restaurants, and shops—this is island living made easy. Don’t miss your chance to own a fully furnished, income-generating coastal property that’s ready to go from day one. Whether you're expanding your portfolio or searching for the perfect vacation home, 103 Travellers Way delivers space, flexibility, and serious rental potential!
Home Details
Home Type
- Single Family
Est. Annual Taxes
- $5,731
Year Built
- Built in 1992
Lot Details
- 8,712 Sq Ft Lot
- Partially Fenced Property
HOA Fees
- $3 Monthly HOA Fees
Parking
- 2 Car Attached Garage
- Driveway
Home Design
- Asphalt Roof
- Vinyl Siding
- Concrete Perimeter Foundation
Interior Spaces
- 2,720 Sq Ft Home
- 1-Story Property
- Furnished
- Ceiling Fan
- Living Room with Fireplace
- Wood Flooring
Kitchen
- Range
- Microwave
- Dishwasher
- Disposal
Bedrooms and Bathrooms
- 5 Bedrooms
- 3 Full Bathrooms
Laundry
- Dryer
- Washer
Schools
- Oglethorpe Elementary School
- Glynn Middle School
- Glynn Academy High School
Utilities
- Central Heating and Cooling System
Community Details
- The Corners Subdivision
Listing and Financial Details
- Assessor Parcel Number 0409037
Map
Home Values in the Area
Average Home Value in this Area
Tax History
| Year | Tax Paid | Tax Assessment Tax Assessment Total Assessment is a certain percentage of the fair market value that is determined by local assessors to be the total taxable value of land and additions on the property. | Land | Improvement |
|---|---|---|---|---|
| 2025 | $5,731 | $228,520 | $70,000 | $158,520 |
| 2024 | $6,036 | $240,680 | $70,000 | $170,680 |
| 2023 | $1,983 | $124,600 | $32,000 | $92,600 |
| 2022 | $2,412 | $124,600 | $32,000 | $92,600 |
| 2021 | $2,483 | $96,200 | $32,000 | $64,200 |
| 2020 | $2,505 | $96,200 | $32,000 | $64,200 |
| 2019 | $2,208 | $121,560 | $32,000 | $89,560 |
| 2018 | $2,208 | $79,760 | $32,000 | $47,760 |
| 2017 | $2,208 | $79,760 | $32,000 | $47,760 |
| 2016 | $2,039 | $79,760 | $32,000 | $47,760 |
| 2015 | $2,047 | $79,760 | $32,000 | $47,760 |
| 2014 | $2,047 | $79,760 | $32,000 | $47,760 |
Property History
| Date | Event | Price | List to Sale | Price per Sq Ft | Prior Sale |
|---|---|---|---|---|---|
| 10/16/2025 10/16/25 | Price Changed | $575,000 | -4.2% | $211 / Sq Ft | |
| 10/06/2025 10/06/25 | For Sale | $599,900 | -2.8% | $221 / Sq Ft | |
| 07/11/2023 07/11/23 | Sold | $617,000 | +2.9% | $268 / Sq Ft | View Prior Sale |
| 06/03/2023 06/03/23 | Pending | -- | -- | -- | |
| 05/31/2023 05/31/23 | For Sale | $599,900 | -- | $261 / Sq Ft |
Purchase History
| Date | Type | Sale Price | Title Company |
|---|---|---|---|
| Warranty Deed | $617,000 | -- | |
| Warranty Deed | -- | -- | |
| Warranty Deed | -- | -- |
Mortgage History
| Date | Status | Loan Amount | Loan Type |
|---|---|---|---|
| Closed | $500,000 | New Conventional |
Source: Golden Isles Association of REALTORS®
MLS Number: 1655148
APN: 04-09037
- 622 Brockinton Point
- 123 Shadow Wood Bend
- 101 Barkentine Ct Unit A-1
- 129 Shadow Wood Bend
- 104 Ashwood Way
- 222 Walmar Grove
- 361 Brockinton Marsh
- 351 Brockinton Marsh
- 131 Shadow Wood Bend
- 342 Brockinton Marsh
- 108 Brookfield Trace
- 109 Shady Brook Cir Unit 301
- 99 Brook Dr
- 113 Brook Dr
- 117 Quamley Wells Dr
- 112 Brookfield Trace
- 105 Brook Dr
- 321 Lantern Walk
- 146 Shady Brook Cir Unit 301
- 150 Shady Brook Cir Unit 201
- 209 Walmar Grove
- 146 Shady Brook Cir Unit 301
- 337 Brockinton Marsh
- 122 Shady Brook Cir Unit 100
- 1105 Reserve Ln
- 310 Brockinton Marsh
- 1501 Reserve Ct
- 203 Reserve Ln
- 802 Reserve Ln
- 504 Reserve Ln
- 102 E Island Square Dr
- 111 S Island Square Dr
- 1000 Sea Island Rd Unit 4
- 1000 Sea Island Rd Unit 53
- 1000 #63 Sea Island Rd
- 702 Mariners Cir
- 205 Mariners Cir
- 1704 Frederica Rd Unit 734
- 1704 Frederica Rd Unit 325
- 110 Bracewell Ct
