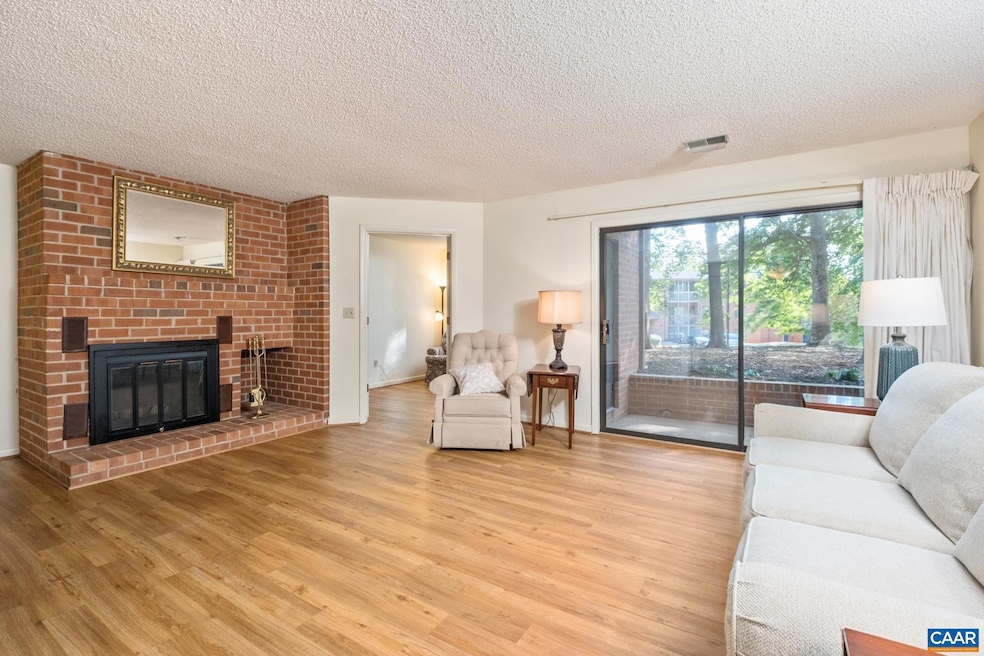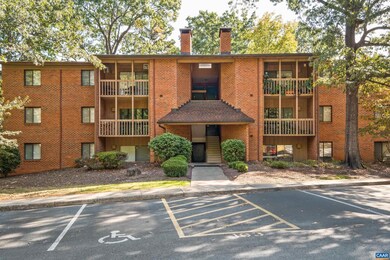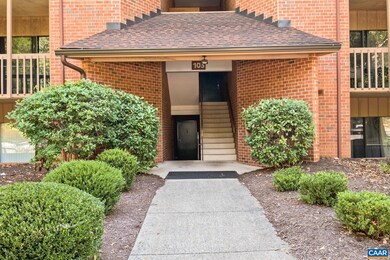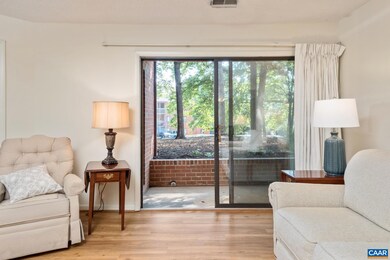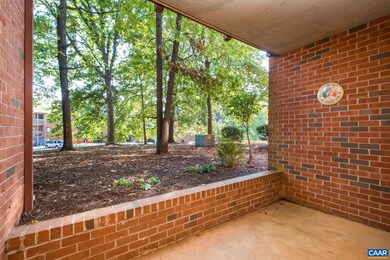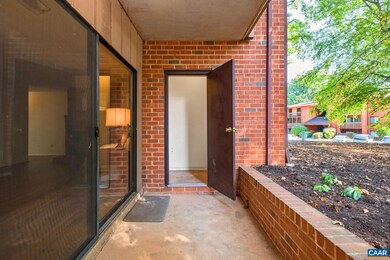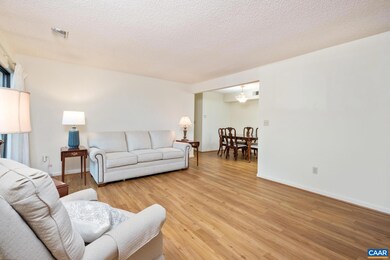103 Turtle Creek Rd Unit 3 Charlottesville, VA 22901
29 North NeighborhoodEstimated payment $1,738/month
Highlights
- Clubhouse
- Contemporary Architecture
- Community Pool
- Journey Middle School Rated A-
- Main Floor Bedroom
- Tennis Courts
About This Home
Centrally located 2 bed, 2 bath ground-level condo in Turtle Creek! This carefully maintained original-owner condo offers convenient main-level living with just 4 steps to the front door. The home features luxury vinyl flooring throughout, a cozy wood-burning brick fireplace, and a flexible den--perfect for a home office or TV room. The kitchen and dining room flow seamlessly into the large living room that steps out onto the covered porch with outdoor storage closet. Down the hall you'll find the primary suite, full bath, laundry room, and additional bedroom. The community offers 2 private pools, tennis courts, playgrounds and club house. Low maintenance and move-in ready!,Formica Counter,Wood Cabinets,Fireplace in Living Room
Listing Agent
(434) 981-5809 ivyhaines@realestateiii.com NEST REALTY GROUP License #0225252794[103133] Listed on: 09/18/2025
Property Details
Home Type
- Condominium
Est. Annual Taxes
- $2,061
Year Built
- Built in 1986
HOA Fees
- $276 Monthly HOA Fees
Home Design
- Contemporary Architecture
- Brick Exterior Construction
- Slab Foundation
Interior Spaces
- 1,120 Sq Ft Home
- Property has 1 Level
- Wood Burning Fireplace
- Brick Fireplace
- Window Screens
- Living Room
- Dining Room
- Den
Bedrooms and Bathrooms
- 2 Main Level Bedrooms
- En-Suite Bathroom
- 2 Full Bathrooms
Laundry
- Laundry Room
- Dryer
- Washer
Schools
- Greer Elementary School
- Albemarle High School
Utilities
- Central Heating and Cooling System
- Heat Pump System
- Underground Utilities
Community Details
Overview
- Association fees include common area maintenance, trash, exterior building maintenance, insurance, pool(s), management, reserve funds, road maintenance, snow removal, lawn maintenance
Amenities
- Clubhouse
- Community Center
Recreation
- Tennis Courts
- Community Playground
- Community Pool
Map
Home Values in the Area
Average Home Value in this Area
Tax History
| Year | Tax Paid | Tax Assessment Tax Assessment Total Assessment is a certain percentage of the fair market value that is determined by local assessors to be the total taxable value of land and additions on the property. | Land | Improvement |
|---|---|---|---|---|
| 2025 | $2,061 | $230,500 | $35,500 | $195,000 |
| 2024 | $1,801 | $210,900 | $29,000 | $181,900 |
| 2023 | $1,623 | $190,000 | $25,000 | $165,000 |
| 2022 | $1,558 | $182,400 | $25,000 | $157,400 |
| 2021 | $1,367 | $160,100 | $25,000 | $135,100 |
| 2020 | $1,284 | $150,300 | $25,000 | $125,300 |
| 2019 | $1,117 | $130,800 | $25,000 | $105,800 |
| 2018 | $960 | $117,100 | $25,000 | $92,100 |
| 2017 | $937 | $111,700 | $25,000 | $86,700 |
| 2016 | $894 | $106,600 | $25,000 | $81,600 |
| 2015 | $919 | $112,200 | $30,000 | $82,200 |
| 2014 | -- | $111,100 | $30,000 | $81,100 |
Property History
| Date | Event | Price | List to Sale | Price per Sq Ft |
|---|---|---|---|---|
| 11/28/2025 11/28/25 | Pending | -- | -- | -- |
| 10/15/2025 10/15/25 | For Sale | $245,000 | 0.0% | $219 / Sq Ft |
| 10/04/2025 10/04/25 | Pending | -- | -- | -- |
| 09/18/2025 09/18/25 | For Sale | $245,000 | -- | $219 / Sq Ft |
Source: Bright MLS
MLS Number: 669199
APN: 061W1-00-00-10303
- 127 Turtle Creek Rd Unit 12
- 132 Turtle Creek Rd Unit 11
- 122 Turtle Creek Rd Unit 2
- 116 Turtle Creek Rd Unit 2
- 2752 Hydraulic Rd
- 505 Georgetown Rd
- 1904 Inglewood Dr
- 1904 Inglewood Dr Unit E
- 1715 Solomon Rd
- 2304 Shelby Dr
- 1619 Inglewood Dr
- 2301 N Berkshire Rd Unit A and B
- TBD Seminole Trail
- 150 N Bennington Rd
- 1905 Swanson Dr
