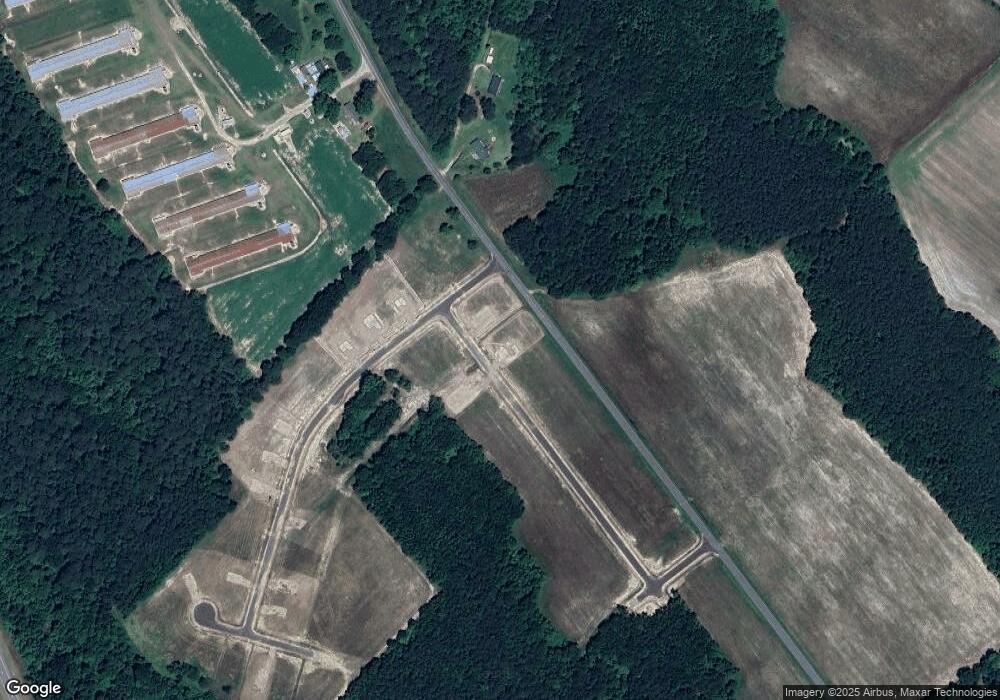103 Twin Pines Ct La Grange, NC 28551
4
Beds
3
Baths
2,179
Sq Ft
0.47
Acres
About This Home
This home is located at 103 Twin Pines Ct, La Grange, NC 28551. 103 Twin Pines Ct is a home located in Wayne County with nearby schools including Eastern Wayne Elementary School, Eastern Wayne Middle School, and Eastern Wayne High School.
Create a Home Valuation Report for This Property
The Home Valuation Report is an in-depth analysis detailing your home's value as well as a comparison with similar homes in the area
Home Values in the Area
Average Home Value in this Area
Tax History Compared to Growth
Map
Nearby Homes
- 102 Twin Pines Ct Unit (Lot 83)
- 100 Twin Pines Ct Unit (Lot 84)
- 103 Twin Pines Ct Unit (Lot 66)
- 101 Twin Pines Ct Unit (Lot 65)
- 105 Twin Pines Ct Unit (Lot 67)
- 201 Hill Valley Dr Unit (Lot 62)
- 103 Hill Valley Dr Unit (Lot 63)
- 203 Hill Valley Dr Unit (Lot 61)
- 101 Hill Valley Dr Unit (Lot 64)
- Bonnet Plan at The Meadows at Emily Gardens - Emily Gardens
- 205 Hill Valley Dr Unit (Lot 60)
- 207 Hill Valley Dr Unit Lot 59
- 209 Hill Valley Dr Unit (Lot 58)
- 211 Hill Valley Dr Unit (Lot 57)
- 213 Hill Valley Dr Unit (Lot 56)
- 216 Hill Valley Dr Unit (Lot 86)
- 217 Hill Valley Dr Unit (Lot 54)
- 220 Hill Valley Dr Unit (Lot 88)
- 221 Hill Valley Dr Unit (Lot 52)
- 403 Lyon Estates Dr Unit (Lot 51)
- 104 Twin Pines Ct
- 201 Hill Valley Dr
- 1135 Robeson St Unit 38623186
- 1135 Robeson St Unit 38622963
- 1135 Robeson St Unit 38622962
- 1135 Robeson St Unit 38622958
- 1135 Robeson St Unit 38622948
- 1135 Robeson St Unit 38622815
- 2798 New Hope Rd Unit 38621979
- 1135 Robeson St Unit 38620446
- 1135 Robeson St Unit 38620444
- 1135 Robeson St Unit 38620441
- 1135 Robeson St Unit 38620430
- 1135 Robeson St Unit 38620070
- 1135 Robeson St Unit 38619829
- 1135 Robeson St Unit 38619825
- 1135 Robeson St Unit 38619823
- 1135 Robeson St Unit 38619807
- 2798 New Hope Rd
- 203 Hill Valley Dr
