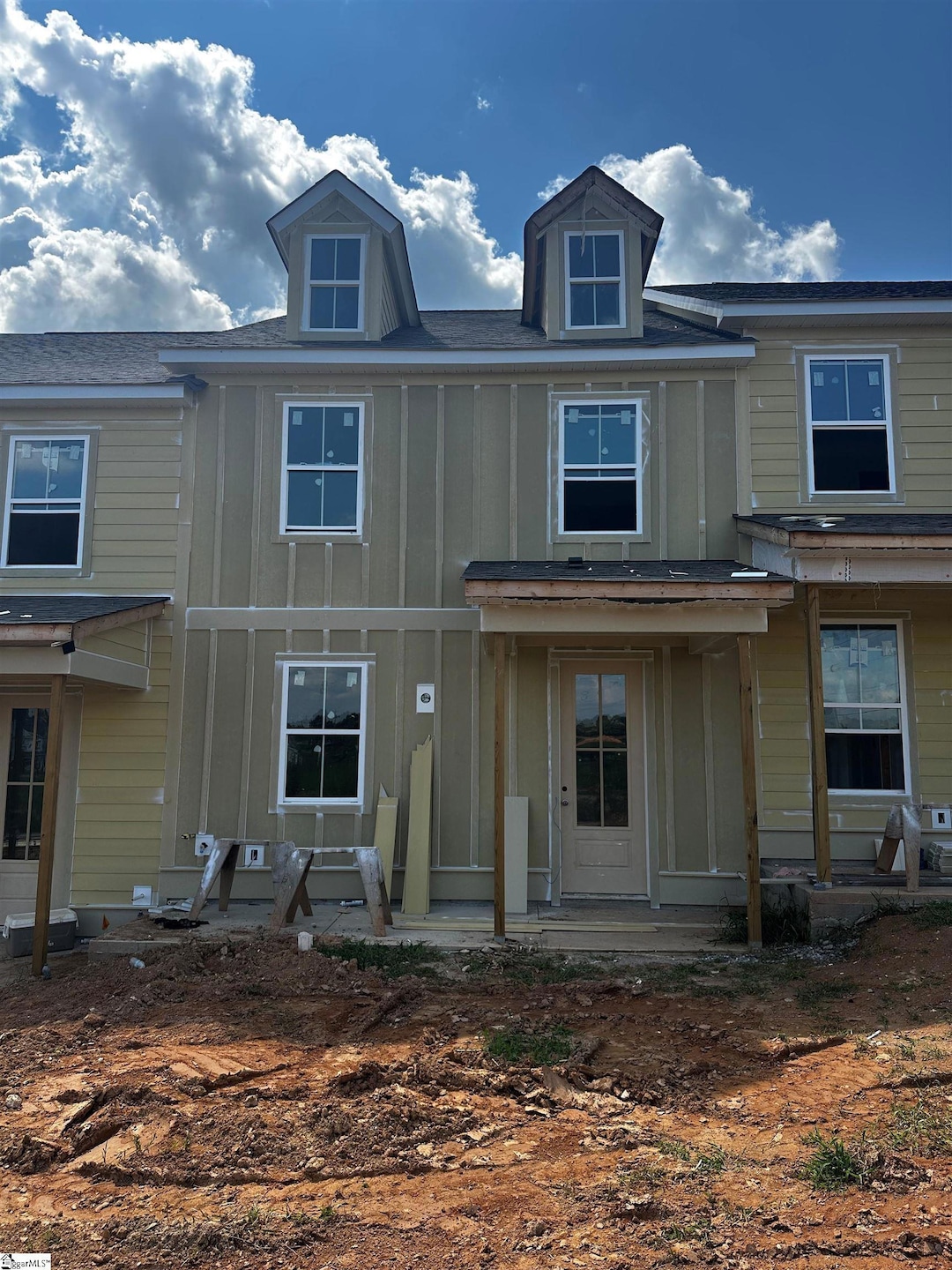
103 Twomey Cir Simpsonville, SC 29681
Estimated payment $2,058/month
Highlights
- Craftsman Architecture
- Cathedral Ceiling
- Breakfast Area or Nook
- Simpsonville Elementary Rated A-
- Quartz Countertops
- Front Porch
About This Home
Introducing the Foxmore, a stunning new townhome floor plan that perfectly combines modern design with functional living. **rate reduction available** The main floor features a spacious open floor plan, offering convenience and privacy, complete with ample closet space. The heart of the Maddox is its beautifully designed kitchen, equipped with a single stainless steel sink, elegant quartz countertops, and striking 42” cabinets in a sophisticated Frosty color that adds a touch of contemporary charm. The Settlement is a new master planned community located in the heart of booming Simpsonville. The Settlement’s mixed-use development offers new single-family homes with our signature Lowcountry charm. At The Settlement you get the luxury of an exclusive suburban community with many desired amenities planned to include, pool, playground, fire pit, stunning seating areas overlooking ponds, commercial spaces, and parks. Located just minutes from downtown Simpsonville where many events are planned throughout the year, as well as the Farmers Market, dining, and shopping. The Settlement is just 25 minutes from charming downtown Greenville!
Townhouse Details
Home Type
- Townhome
Year Built
- Built in 2025 | Under Construction
HOA Fees
- $160 Monthly HOA Fees
Home Design
- Home is estimated to be completed on 11/28/25
- Craftsman Architecture
- Charleston Architecture
- Slab Foundation
- Architectural Shingle Roof
Interior Spaces
- 1,600-1,799 Sq Ft Home
- 2-Story Property
- Smooth Ceilings
- Cathedral Ceiling
- Living Room
- Dining Room
- Pull Down Stairs to Attic
Kitchen
- Breakfast Area or Nook
- Gas Oven
- Free-Standing Gas Range
- Built-In Microwave
- Dishwasher
- Quartz Countertops
- Disposal
Flooring
- Carpet
- Laminate
- Ceramic Tile
Bedrooms and Bathrooms
- 3 Bedrooms
- Walk-In Closet
Laundry
- Laundry Room
- Laundry on upper level
- Electric Dryer Hookup
Home Security
Parking
- 2 Car Attached Garage
- Garage Door Opener
Schools
- Simpsonville Elementary School
- Bryson Middle School
- Hillcrest High School
Utilities
- Forced Air Heating and Cooling System
- Heating System Uses Natural Gas
- Underground Utilities
- Tankless Water Heater
- Gas Water Heater
Additional Features
- Front Porch
- 2,178 Sq Ft Lot
Listing and Financial Details
- Tax Lot 216
Community Details
Overview
- Built by Dream Finders Homes
- The Settlement Subdivision, Foxmore Floorplan
- Mandatory home owners association
Security
- Fire and Smoke Detector
Map
Home Values in the Area
Average Home Value in this Area
Property History
| Date | Event | Price | Change | Sq Ft Price |
|---|---|---|---|---|
| 08/31/2025 08/31/25 | Price Changed | $296,156 | +0.6% | $177 / Sq Ft |
| 08/30/2025 08/30/25 | Price Changed | $294,491 | -5.0% | $176 / Sq Ft |
| 08/02/2025 08/02/25 | Price Changed | $309,978 | -0.7% | $185 / Sq Ft |
| 07/21/2025 07/21/25 | For Sale | $312,155 | -- | $186 / Sq Ft |
Similar Homes in Simpsonville, SC
Source: Greater Greenville Association of REALTORS®
MLS Number: 1566772
- Foxmore Plan at The Settlement - Townhomes
- Finley Plan at The Settlement - Heritage Series
- Caspian Plan at The Settlement - Cottage Series
- Fisher Plan at The Settlement - Townhomes
- Windermere Plan at The Settlement - Heritage Series
- Hadley Plan at The Settlement - Heritage Series
- Hancock + Basement Plan at The Settlement - Townhomes
- Maddox Plan at The Settlement - Townhomes
- Madison Plan at The Settlement - Townhomes
- Mitchell + Basement Plan at The Settlement - Townhomes
- Dawson Plan at The Settlement - Cottage Series
- Crestwood Plan at The Settlement - Palmetto Series
- Brentwood Plan at The Settlement - Single Family Homes
- Morganton Plan at The Settlement - Single Family Homes
- Stockton II Plan at The Settlement - Single Family Homes
- Hamilton Plan at The Settlement - Single Family Homes
- Camden w/ Bonus Plan at The Settlement - Single Family Homes
- Oceana Plan at The Settlement - Single Family Homes
- Fletcher Plan at The Settlement - Single Family Homes
- 304 Gauley St
- 611 Goldburn Way
- 110 Village Park Dr
- 20 Willomere Way
- 202 Emerald Park Ct Unit 107
- 215 Jonesville Rd
- 710 Ridgemoor Trail
- 712 Ridgemoor Trail
- 148 Renwood Rd
- 118 Newgate Dr
- 100 Garden District Dr
- 315 N Maple St
- 52 Thorne St
- 9001 Blue Flag Dr
- 3714 Grandview Dr
- 318 Bryland Way
- 250 Bryland Way
- 112 Davenport Rd
- 205 Bryland Way
- 122 Hunters Woods Dr
- 10 Waterton Way






