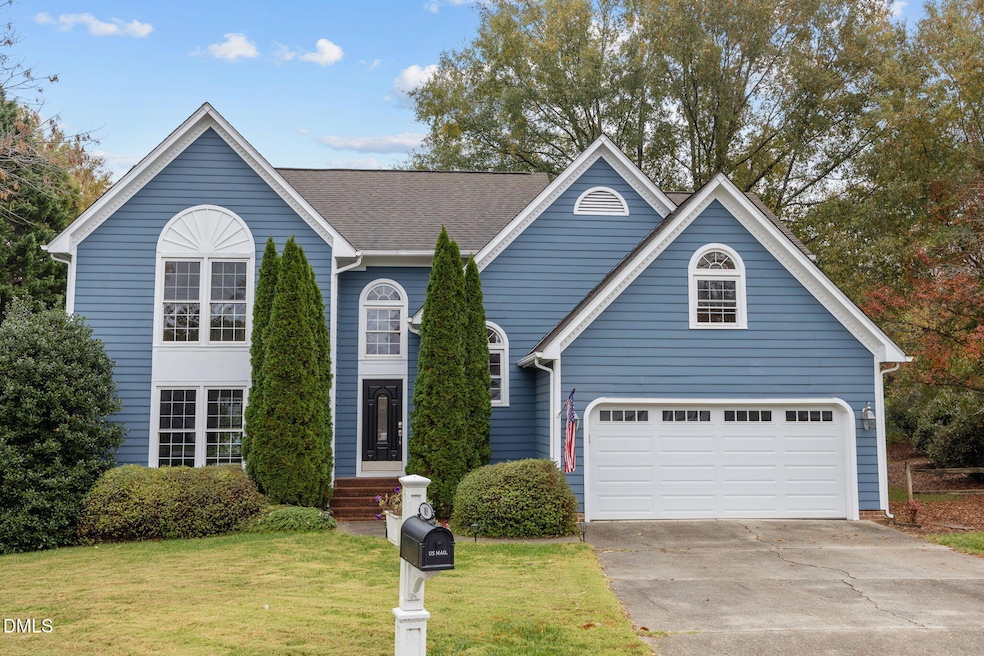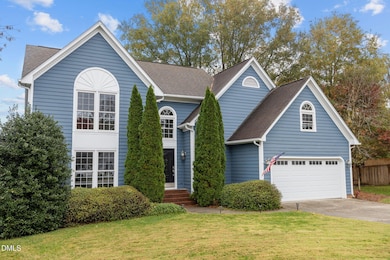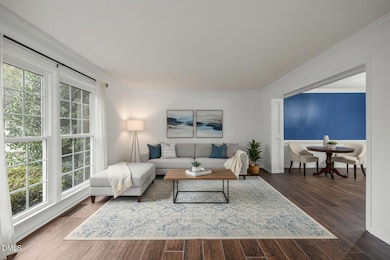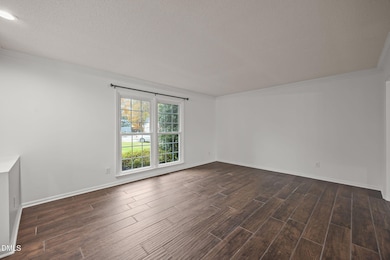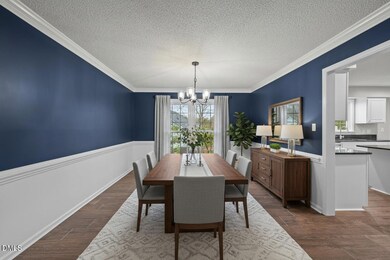103 Uxbridge Ct Cary, NC 27513
West Cary NeighborhoodEstimated payment $3,838/month
Highlights
- Clubhouse
- Deck
- Transitional Architecture
- Cary Elementary Rated A
- Vaulted Ceiling
- Granite Countertops
About This Home
This Beautiful MOVE-IN-READY transitional-style home in the Oxxford Hunt community has fresh paint inside and out, new carpeting, modernized kitchen, bathrooms and fixtures throughout. Abundant cabinet space, including in large center island. Stainless kitchen appliances & refrigerator with built-in Keurig! Spanning 2,500 square ft., this home offers ample living & storage space. The encapsulated crawl space includes a dehumidifier. Oxxford Hunt community amenities includes a pool with a swim team, clubhouse, playground, tennis courts and extensive walking trails. Don't miss this opportunity to own a beautiful home in one of the area's most sought after neighborhoods!
Home Details
Home Type
- Single Family
Est. Annual Taxes
- $4,485
Year Built
- Built in 1992
Lot Details
- 0.33 Acre Lot
HOA Fees
- $50 Monthly HOA Fees
Parking
- 2 Car Attached Garage
- Front Facing Garage
- Garage Door Opener
- Private Driveway
- 2 Open Parking Spaces
Home Design
- Transitional Architecture
- Architectural Shingle Roof
- Masonite
Interior Spaces
- 2,536 Sq Ft Home
- 2-Story Property
- Vaulted Ceiling
- Ceiling Fan
- Wood Burning Fireplace
- Insulated Windows
- Living Room with Fireplace
- Basement
- Crawl Space
- Pull Down Stairs to Attic
- Fire and Smoke Detector
- Laundry Room
Kitchen
- Self-Cleaning Oven
- Electric Range
- Microwave
- Ice Maker
- Dishwasher
- Kitchen Island
- Granite Countertops
- Disposal
Flooring
- Carpet
- Tile
Bedrooms and Bathrooms
- 3 Bedrooms
- Primary bedroom located on second floor
- Walk-In Closet
- Separate Shower in Primary Bathroom
- Soaking Tub
- Bathtub with Shower
- Separate Shower
Outdoor Features
- Deck
- Rain Gutters
Schools
- Cary Elementary School
- East Cary Middle School
- Cary High School
Utilities
- Forced Air Heating and Cooling System
- Cable TV Available
Listing and Financial Details
- Assessor Parcel Number 0753258254
Community Details
Overview
- Association fees include ground maintenance
- Oxxford Hunt Managed By Omega Management Association, Phone Number (919) 461-0102
- Oxxford Hunt Subdivision
- Maintained Community
Amenities
- Clubhouse
Recreation
- Tennis Courts
- Community Playground
- Community Pool
Map
Home Values in the Area
Average Home Value in this Area
Tax History
| Year | Tax Paid | Tax Assessment Tax Assessment Total Assessment is a certain percentage of the fair market value that is determined by local assessors to be the total taxable value of land and additions on the property. | Land | Improvement |
|---|---|---|---|---|
| 2025 | $4,485 | $555,225 | $175,000 | $380,225 |
| 2024 | $4,389 | $520,996 | $175,000 | $345,996 |
| 2023 | $3,542 | $351,525 | $115,000 | $236,525 |
| 2022 | $3,410 | $351,525 | $115,000 | $236,525 |
| 2021 | $3,342 | $351,525 | $115,000 | $236,525 |
| 2020 | $3,359 | $351,525 | $115,000 | $236,525 |
| 2019 | $3,105 | $288,104 | $96,000 | $192,104 |
| 2018 | $2,914 | $288,104 | $96,000 | $192,104 |
| 2017 | $2,800 | $288,104 | $96,000 | $192,104 |
| 2016 | $2,758 | $288,104 | $96,000 | $192,104 |
| 2015 | $2,377 | $239,458 | $66,000 | $173,458 |
| 2014 | -- | $239,458 | $66,000 | $173,458 |
Property History
| Date | Event | Price | List to Sale | Price per Sq Ft | Prior Sale |
|---|---|---|---|---|---|
| 11/23/2025 11/23/25 | Pending | -- | -- | -- | |
| 11/06/2025 11/06/25 | For Sale | $649,000 | -0.2% | $256 / Sq Ft | |
| 06/27/2025 06/27/25 | Sold | $650,000 | +0.5% | $260 / Sq Ft | View Prior Sale |
| 05/17/2025 05/17/25 | Pending | -- | -- | -- | |
| 05/15/2025 05/15/25 | For Sale | $646,900 | -- | $259 / Sq Ft |
Purchase History
| Date | Type | Sale Price | Title Company |
|---|---|---|---|
| Warranty Deed | $650,000 | Longleaf Title Insurance | |
| Warranty Deed | $650,000 | Longleaf Title Insurance | |
| Warranty Deed | $215,000 | -- |
Mortgage History
| Date | Status | Loan Amount | Loan Type |
|---|---|---|---|
| Open | $425,000 | New Conventional | |
| Closed | $425,000 | New Conventional | |
| Previous Owner | $203,000 | VA |
Source: Doorify MLS
MLS Number: 10131819
APN: 0753.10-25-8254-000
- 104 Old Rockhampton Ln
- 113 Ravenna Way
- 316 Trafalgar Ln
- 210 Sarabande Dr
- 105 Whitlock Ln
- 102 Korbel Place
- 115 Romaine Ct
- 104 Whitlock Ln
- 218 Excalibur Ct
- 308 Wax Myrtle Ct
- 121 London Plain Ct
- 217 Marilyn Cir
- 109 Gatepost Ln
- 114 Colchis Ct
- 111 Colchis Ct
- 117 Colchis Ct
- 100 Luxon Place
- 133 Oakmere Dr
- 105 Solstice Cir
- 1016 Kilarney Ridge Loop
