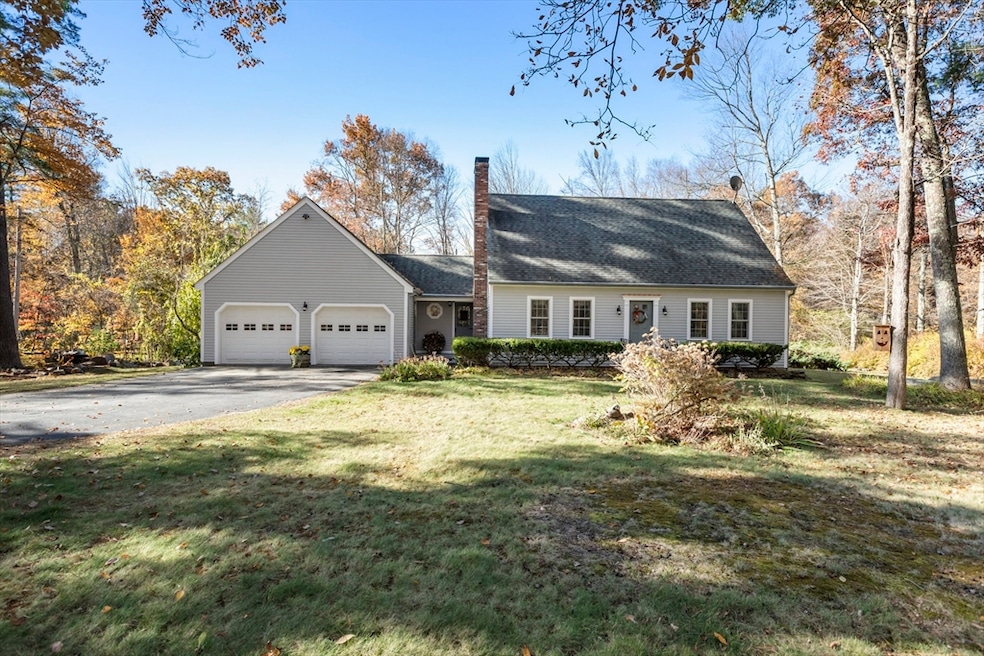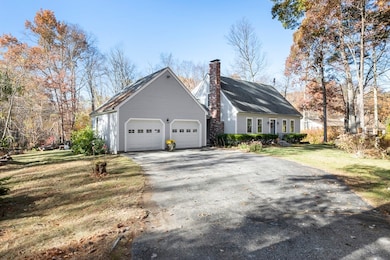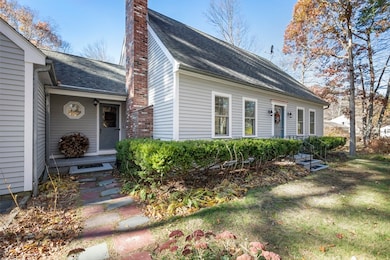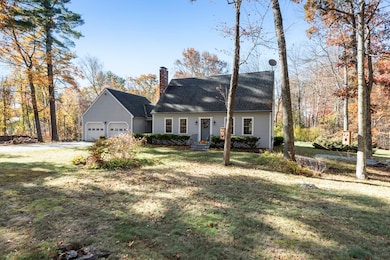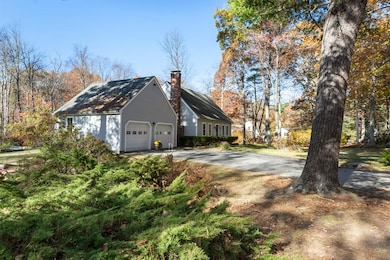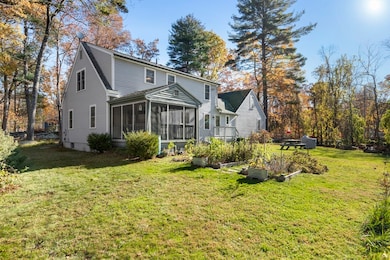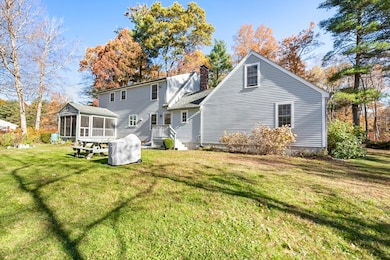103 Uxbridge St Uxbridge, MA 01569
Estimated payment $3,251/month
Highlights
- Marina
- Community Stables
- Cape Cod Architecture
- Golf Course Community
- Medical Services
- Wood Flooring
About This Home
Welcome home!!! This single-family residence offers a wonderful opportunity to create lasting memories. Within this residence, discover three bedrooms thoughtfully designed to offers space and comfortable accommodation. Two full bathrooms and one half bathroom provide convenience and functionality for everyday living. Open concept kitchen and island is great for entertaining friends or family. Cozy wood burning fireplace in living rooms provides an abundance of heat.The residence contains 1758 square feet of living area. The two-space garage for vehicles, with above the garage storage. Enjoy ONE ACRE of land with perennials and vegetable gardens.this property embodies enduring construction. Close to 146 and Mass Pike I-90.
Home Details
Home Type
- Single Family
Est. Annual Taxes
- $5,814
Year Built
- Built in 1987
Lot Details
- 1.03 Acre Lot
- Level Lot
- Cleared Lot
Parking
- 2 Car Attached Garage
- Off-Street Parking
Home Design
- Cape Cod Architecture
- Frame Construction
- Shingle Roof
- Concrete Perimeter Foundation
Interior Spaces
- 1,758 Sq Ft Home
- 1 Fireplace
- Insulated Windows
- Basement Fills Entire Space Under The House
Kitchen
- Range
- ENERGY STAR Qualified Dishwasher
Flooring
- Wood
- Carpet
- Laminate
Bedrooms and Bathrooms
- 3 Bedrooms
Laundry
- ENERGY STAR Qualified Dryer
- ENERGY STAR Qualified Washer
Schools
- Douglas Elementary And Middle School
- Douglas High School
Utilities
- Window Unit Cooling System
- Central Heating
- Wood Insert Heater
- 2 Heating Zones
- 100 Amp Service
- Private Water Source
- Water Heater
- Private Sewer
Additional Features
- Enclosed Patio or Porch
- Property is near schools
Listing and Financial Details
- Assessor Parcel Number 4195478
Community Details
Overview
- No Home Owners Association
- Near Conservation Area
Amenities
- Medical Services
- Shops
- Coin Laundry
Recreation
- Marina
- Golf Course Community
- Park
- Community Stables
- Jogging Path
- Bike Trail
Map
Home Values in the Area
Average Home Value in this Area
Property History
| Date | Event | Price | List to Sale | Price per Sq Ft |
|---|---|---|---|---|
| 11/01/2025 11/01/25 | Pending | -- | -- | -- |
| 10/30/2025 10/30/25 | For Sale | $524,999 | -- | $299 / Sq Ft |
Source: MLS Property Information Network (MLS PIN)
MLS Number: 73449786
- 134 Mantell Rd
- 138 Mantell Rd
- 145 Mantell Rd
- 169 Mantell Rd
- 137 Mantell Rd
- 153 Davis St
- 33 Summerfield Dr Unit 33
- 405 West St
- 99 Maple St
- Layla Plan at Pine Ridge
- Ashley Plan at Pine Ridge
- Lily Plan at Pine Ridge
- Brooklyn Plan at Pine Ridge
- Tucker Plan at Pine Ridge
- Everleigh Plan at Pine Ridge
- 395 High St
- 24 Charles St Unit 10
- 100 Spring Hill Dr Unit 100
- 104 Eber Taft Rd
- 7 Jefferson Ct Unit 7
