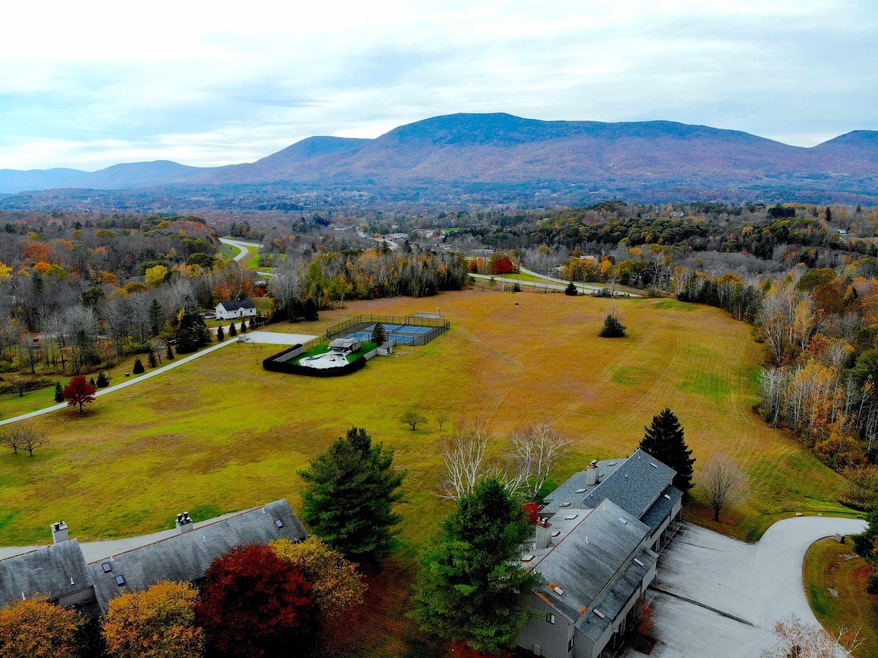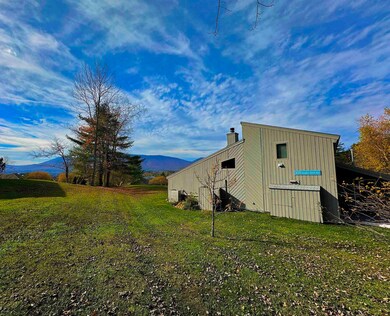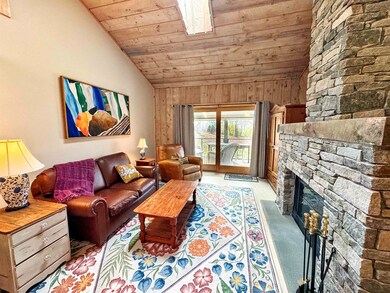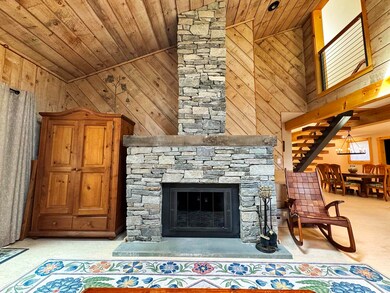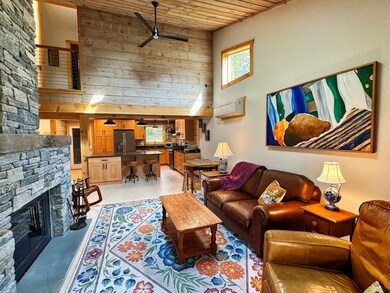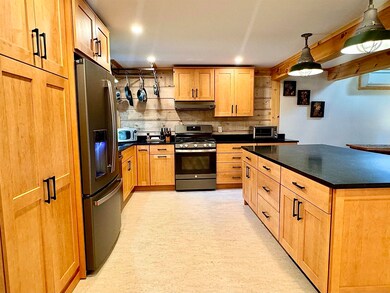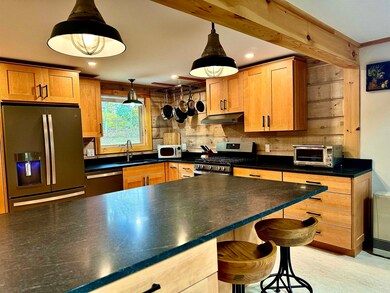
103 Vaughn Farm Rd Unit 11 Manchester Center, VT 05255
Highlights
- In Ground Pool
- Mountain View
- Contemporary Architecture
- 33 Acre Lot
- Deck
- Cathedral Ceiling
About This Home
As of March 2024Introducing a truly exceptional home, beautifully reimagined to offer a sublime living experience. This high-class residence has undergone a full comprehensive transformation from top to bottom, encompassing every aspect of modern comfort. Meticulous updates to the electrical, plumbing, & heating systems, to the infusion of natural light through energy-efficient windows and skylights, this property is the epitome of turnkey. The refresh continues w/ a Vermont stone fireplace, main floor primary bedroom & an open epicurean kitchen adorned with maple cabinets & granite counters. New appliances, ceiling fans, & programmable thermostats further enhance convenience and efficiency. The absolute stand-out feature is the floating staircase, a captivating architectural masterpiece that adds a unique touch of modernity & grandeur to the residence. This innovative design element further solidifies this property as a harmonious fusion of technology, style, & comfort, redefining the standard of modern living & creating a sophisticated haven for the discerning buyer. The view from the mountain facing deck & screened-in porch extend the living spaces outdoors. Located in the vibrant town of Manchester, this Torbank Condominium is renowned for its phenomenal amenities including a unground pool & tennis courts w/ proximity to numerous ski mountains, this condominium offers the perfect blend of primary or secondary home living for all-season activities w/ the ease of a worry free lifestyle.
Last Agent to Sell the Property
Four Seasons Sotheby's Int'l Realty License #081.0134024 Listed on: 11/02/2023

Last Buyer's Agent
Four Seasons Sotheby's Int'l Realty License #081.0134024 Listed on: 11/02/2023

Property Details
Home Type
- Condominium
Est. Annual Taxes
- $3,591
Year Built
- Built in 1974
Lot Details
- Cul-De-Sac
- Lot Sloped Up
HOA Fees
- $800 Monthly HOA Fees
Home Design
- Contemporary Architecture
- Slab Foundation
- Wood Frame Construction
- Shingle Roof
- Wood Siding
Interior Spaces
- 1,608 Sq Ft Home
- 1.5-Story Property
- Woodwork
- Cathedral Ceiling
- Ceiling Fan
- Skylights
- Wood Burning Fireplace
- Open Floorplan
- Dining Area
- Mountain Views
- Washer and Dryer Hookup
Kitchen
- Open to Family Room
- Gas Range
- Kitchen Island
Flooring
- Carpet
- Radiant Floor
- Tile
Bedrooms and Bathrooms
- 3 Bedrooms
- En-Suite Primary Bedroom
Home Security
Parking
- 2 Car Parking Spaces
- Shared Driveway
- Paved Parking
- Off-Street Parking
- Unassigned Parking
Outdoor Features
- In Ground Pool
- Deck
- Shed
- Porch
Schools
- Manchester Elem/Middle Elementary School
- Manchester Elementary& Middle School
- Burr And Burton Academy High School
Utilities
- Mini Split Air Conditioners
- Vented Exhaust Fan
- Heating System Uses Gas
- 100 Amp Service
- Septic Tank
- High Speed Internet
- Cable TV Available
Listing and Financial Details
- Exclusions: microwave, toaster over, big antique mirror in the downstairs bathroom and mirror in the upstairs bathroom, mirror in the mudroom.
Community Details
Overview
- Master Insurance
- Torbank Subdivision
Recreation
- Tennis Courts
- Community Pool
Additional Features
- Common Area
- Fire and Smoke Detector
Similar Homes in the area
Home Values in the Area
Average Home Value in this Area
Property History
| Date | Event | Price | Change | Sq Ft Price |
|---|---|---|---|---|
| 03/15/2024 03/15/24 | Sold | $500,000 | -7.4% | $311 / Sq Ft |
| 12/23/2023 12/23/23 | Pending | -- | -- | -- |
| 11/02/2023 11/02/23 | For Sale | $540,000 | +78.2% | $336 / Sq Ft |
| 06/25/2021 06/25/21 | Sold | $303,000 | +4.8% | $188 / Sq Ft |
| 06/13/2021 06/13/21 | Pending | -- | -- | -- |
| 05/29/2021 05/29/21 | For Sale | $289,000 | 0.0% | $180 / Sq Ft |
| 05/11/2021 05/11/21 | Pending | -- | -- | -- |
| 04/29/2021 04/29/21 | For Sale | $289,000 | -- | $180 / Sq Ft |
Tax History Compared to Growth
Agents Affiliated with this Home
-

Seller's Agent in 2024
Hayleyanne Van Der Kar
Four Seasons Sotheby's Int'l Realty
(802) 558-5967
18 in this area
55 Total Sales
-
J
Seller's Agent in 2021
Jill Simon
Josiah Allen Real Estate, Manchester Branch Office
(323) 404-1690
13 in this area
21 Total Sales
Map
Source: PrimeMLS
MLS Number: 4976597
- 14 Vaughn Farm Rd Unit 4
- 2001 Depot St
- 8920 Sage Hill Rd Unit 20
- OA E Manchester Rd
- 56 Mending Walls Rd
- 308 Mending Walls Rd
- 1677 Barnumville Rd
- 1243 Murray Hill Heights Rd Unit 43
- 139 Village View Rd
- 445 Canterbury Rd
- 92 Coventry Ln
- 129 Coventry Ln
- 527 Benson Rd
- 162 Highland Ave
- 106 Eagle Nest Rd Unit 12
- 105 Elm St
- 5515 Main St
- 40 Jameson Flats Unit D
- 38 Jamesons Flats
- 72 Two Cow Ln
