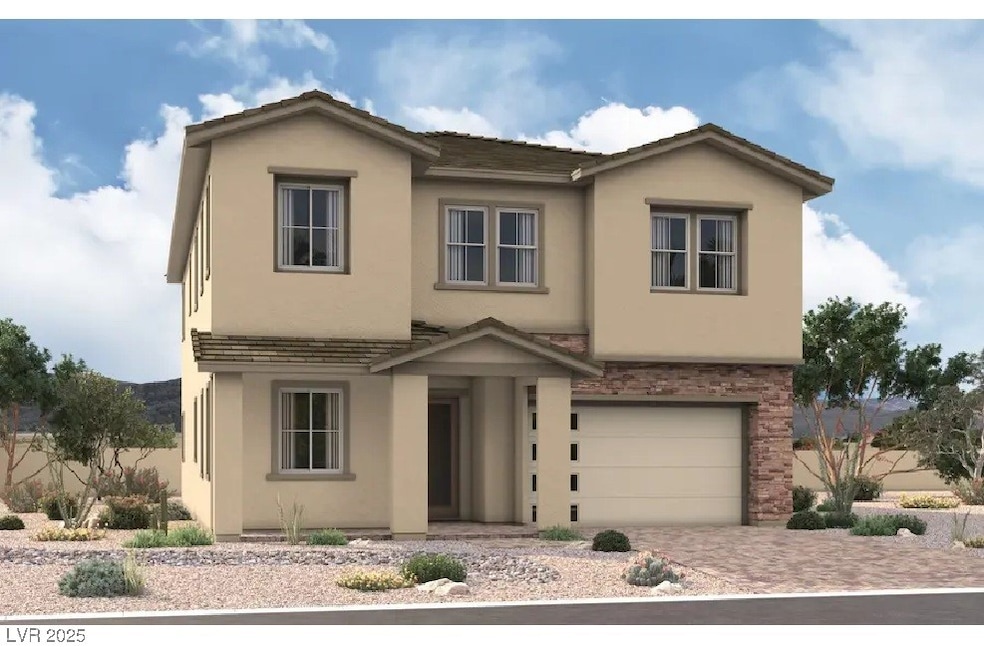103 Vernalis Ave Las Vegas, NV 89138
Estimated payment $7,372/month
Highlights
- Freestanding Bathtub
- Main Floor Bedroom
- Great Room
- Linda Rankin Givens Elementary School Rated 10
- Corner Lot
- Covered Patio or Porch
About This Home
Brand New Richmond American Designer Home* Features include- Contemporary fireplace at great room, deluxe primary bath w/free-standing tub, tile surrounds at tubs/showers, covered patio w/multislide doors at great room, Smart wifi programmable thermostat, electric car charger prewire, 8' garage door, GE Monogram stainless-steel appliance pkg. w/dual-fuel range, pyramid hood, and 42" refrigerator; Signature maple cabinets w/tidepool finish, stacked feature, glass doors (select locations), and door hardware; upgraded quartz or quartzite countertops throughout; full-height quartzite backsplash at kitchen, upgraded quartz kitchen sink and champagne bronze faucet, pot filler at cooktop, add'l. ceiling fan prewires and lighting, upgraded champagne bronze bath faucets and accessories, upgraded flooring throughout; two-tone interior paint, upgraded interior trim pkg., open stair rail system w/stainless rails and euro grey maple treads, laundry sink and cabinets, video doorbell, + more!
Listing Agent
Real Estate Consultants of Nv Brokerage Phone: 702-596-2040 License #B.0025237 Listed on: 10/09/2025
Home Details
Home Type
- Single Family
Est. Annual Taxes
- $2,623
Year Built
- Built in 2025 | Under Construction
Lot Details
- 6,970 Sq Ft Lot
- East Facing Home
- Back Yard Fenced
- Block Wall Fence
- Desert Landscape
- Corner Lot
HOA Fees
Parking
- 2 Car Attached Garage
- Inside Entrance
Home Design
- Frame Construction
- Pitched Roof
- Tile Roof
- Stucco
Interior Spaces
- 3,410 Sq Ft Home
- 2-Story Property
- Electric Fireplace
- Double Pane Windows
- Great Room
Kitchen
- Double Oven
- Built-In Electric Oven
- Gas Cooktop
- Microwave
- Dishwasher
- Disposal
Flooring
- Carpet
- Ceramic Tile
Bedrooms and Bathrooms
- 5 Bedrooms
- Main Floor Bedroom
- 4 Full Bathrooms
- Freestanding Bathtub
Laundry
- Laundry Room
- Laundry on upper level
- Sink Near Laundry
- Laundry Cabinets
- Gas Dryer Hookup
Eco-Friendly Details
- Energy-Efficient Windows with Low Emissivity
Outdoor Features
- Balcony
- Covered Patio or Porch
- Outdoor Grill
Schools
- Givens Elementary School
- Rogich Sig Middle School
- Palo Verde High School
Utilities
- Central Heating and Cooling System
- Heating System Uses Gas
- Programmable Thermostat
- Underground Utilities
- Tankless Water Heater
Community Details
Overview
- Association fees include management
- Thoroughbred Mgmt Association, Phone Number (702) 515-2042
- Built by Richmond
- Summerlin Village 29 Parcel J Primrose Park Subdivision, Sage II Floorplan
- The community has rules related to covenants, conditions, and restrictions
- Electric Vehicle Charging Station
Recreation
- Community Playground
- Park
- Jogging Path
Map
Home Values in the Area
Average Home Value in this Area
Property History
| Date | Event | Price | List to Sale | Price per Sq Ft |
|---|---|---|---|---|
| 09/24/2025 09/24/25 | For Sale | $1,323,173 | -- | $388 / Sq Ft |
Source: Las Vegas REALTORS®
MLS Number: 2726810
- 108 Vernalis Ave
- 90 Vernalis Ave
- 97 Vernalis Ave
- 96 Vernalis Ave
- 85 Vernalis Ave
- 114 Vernalis Ave
- 91 Vernalis Ave
- 102 Vernalis Ave
- Sage II Plan at Grand Park at Summerlin - Primrose Park
- Dupont Plan at Grand Park at Summerlin - Primrose Park
- Teton Plan at Grand Park at Summerlin - Primrose Park
- Chesapeake Plan at Grand Park at Summerlin - Primrose Park
- Plan 1832 Modeled at Grand Park at Summerlin - Landings at Caldwell Park
- Plan 1809 Interior Unit at Grand Park at Summerlin - Groves at Caldwell Park
- Plan 1430 Interior Unit at Grand Park at Summerlin - Groves at Caldwell Park
- Plan 2466 Modeled at Grand Park at Summerlin - Landings at Caldwell Park
- Plan 2070 Modeled at Grand Park at Summerlin - Landings at Caldwell Park
- Plan 1545 Interior Unit at Grand Park at Summerlin - Groves at Caldwell Park
- Plan 1687 Interior Unit Modeled at Grand Park at Summerlin - Groves at Caldwell Park
- Plan 1809 End Unit Modeled at Grand Park at Summerlin - Groves at Caldwell Park
- 623 La Vista Acres Ln
- 12270 Lorenzo Ave
- 12162 Dorada Coast Ave
- 544 Clover Bar Ln
- 339 Rezzo St
- 583 Clover Bar Ln
- 599 Clover Bar Ln
- 528 Parkwind Ln
- 639 La Vista Acres Ln
- 12470 Madison Park Place
- 12178 Harris Summit Ave
- 230 Carmel Sky St
- 307 Oakrun Ct
- 12278 Terrace Verde Ave
- 12281 Terrace Verde Ave
- 56 Lomita Heights Dr
- 318 Wind Poppy St
- 27 Berneri Dr
- 121 Agnew St
- 12489 Dolan Point St

