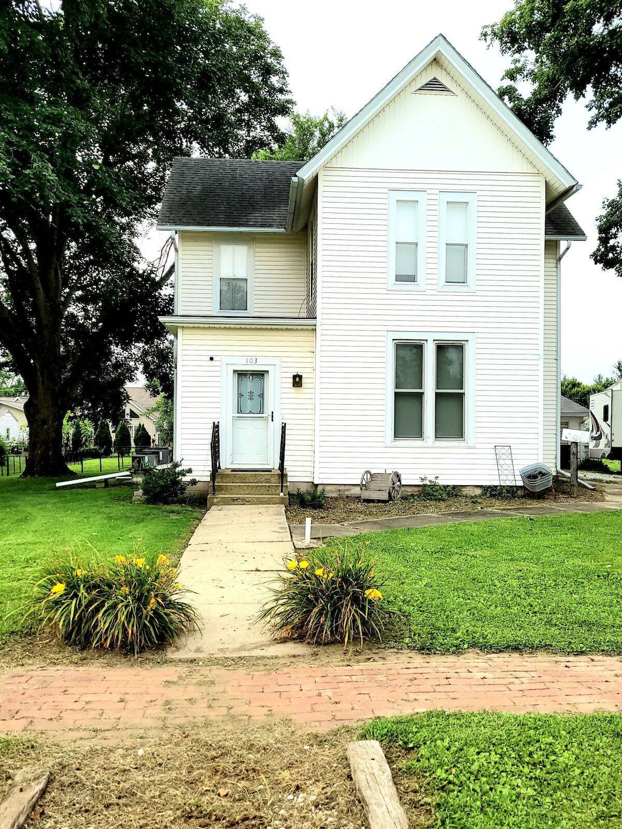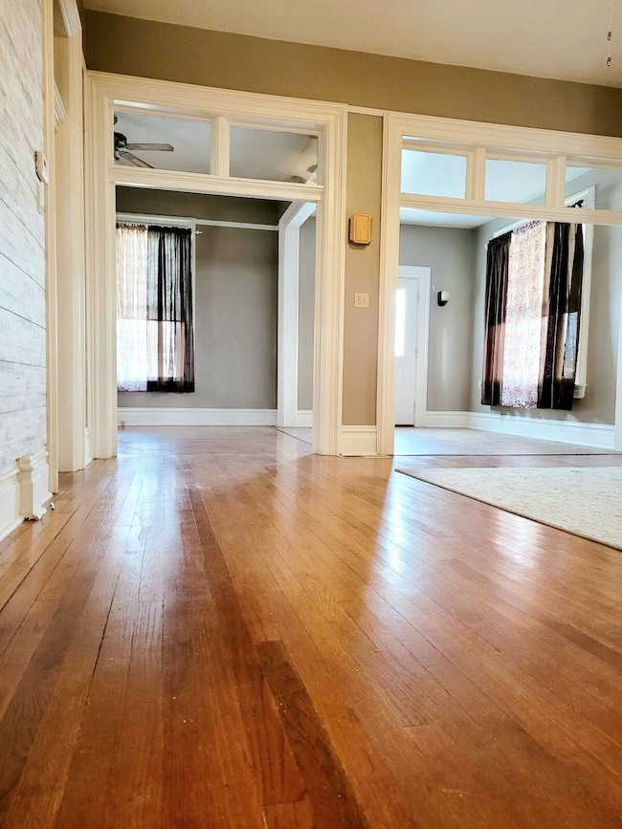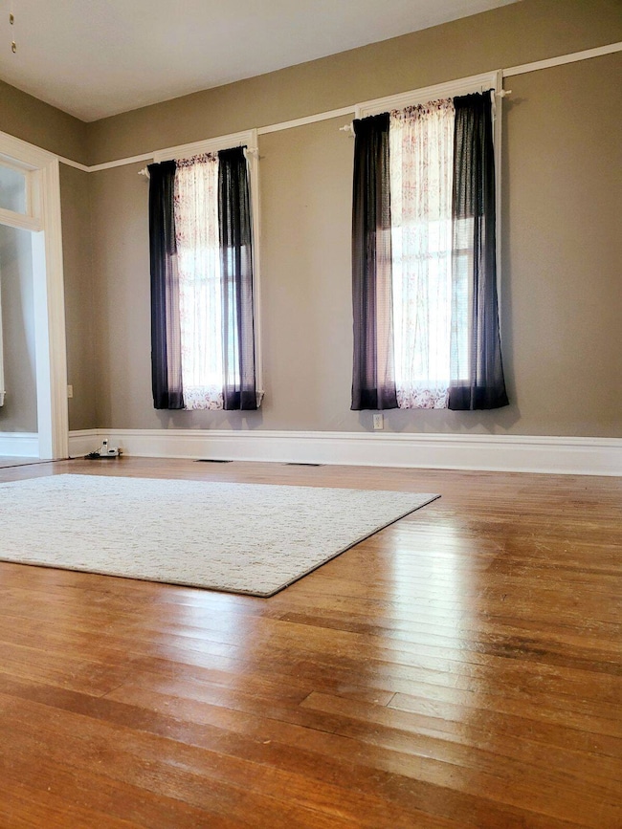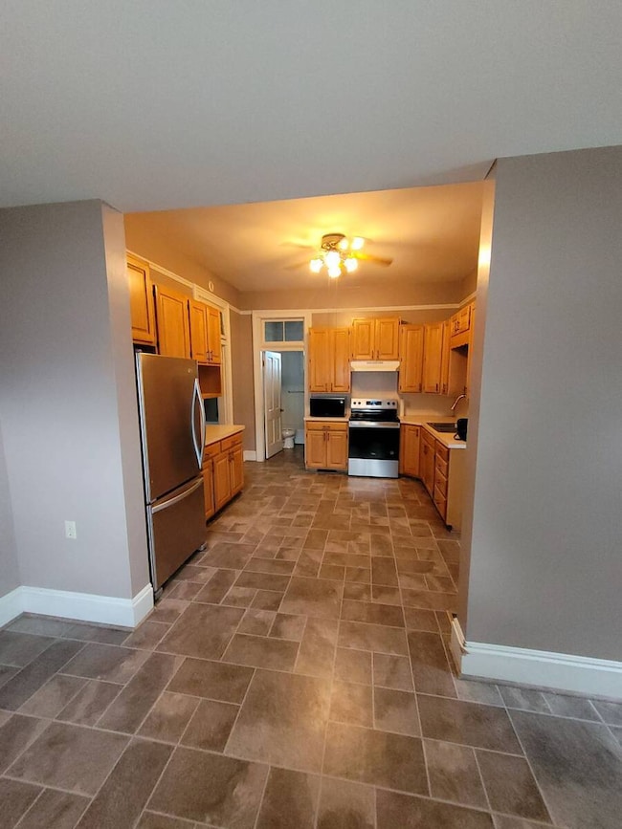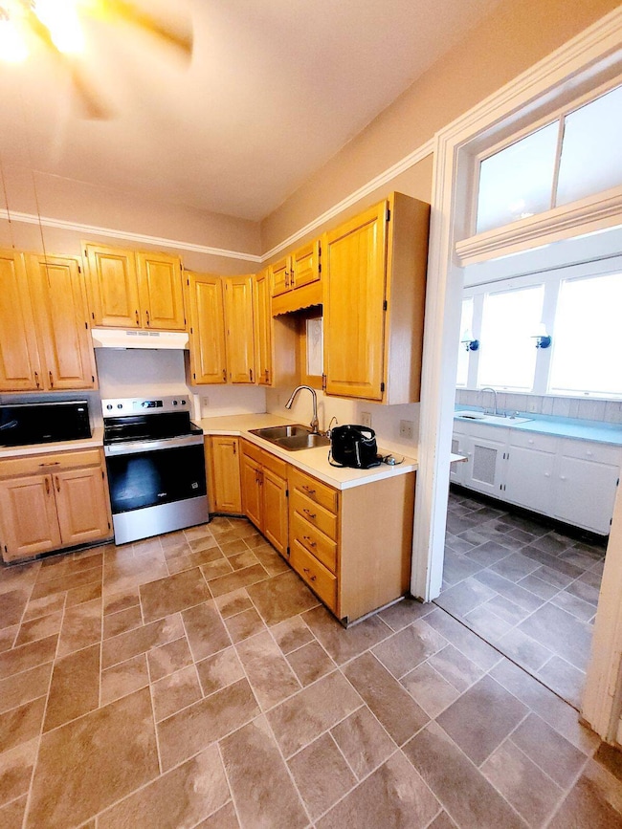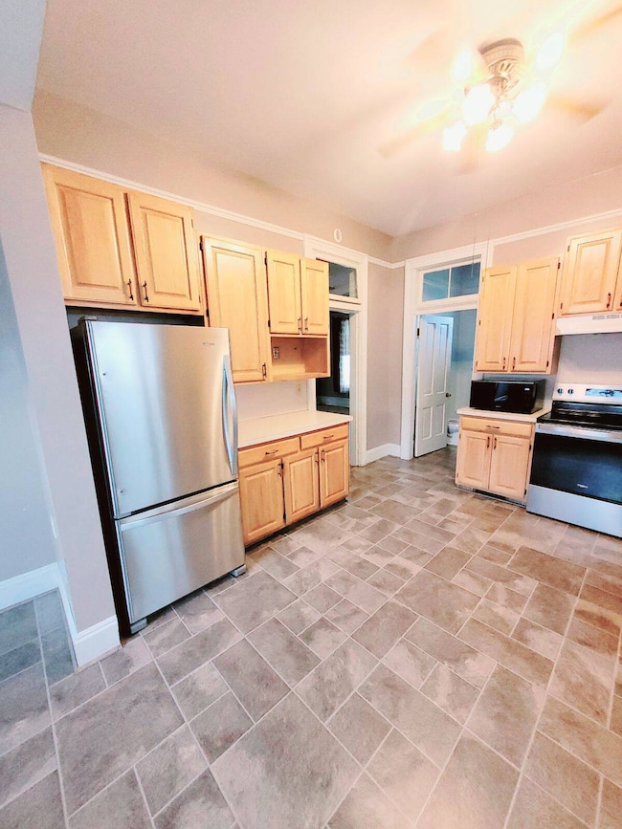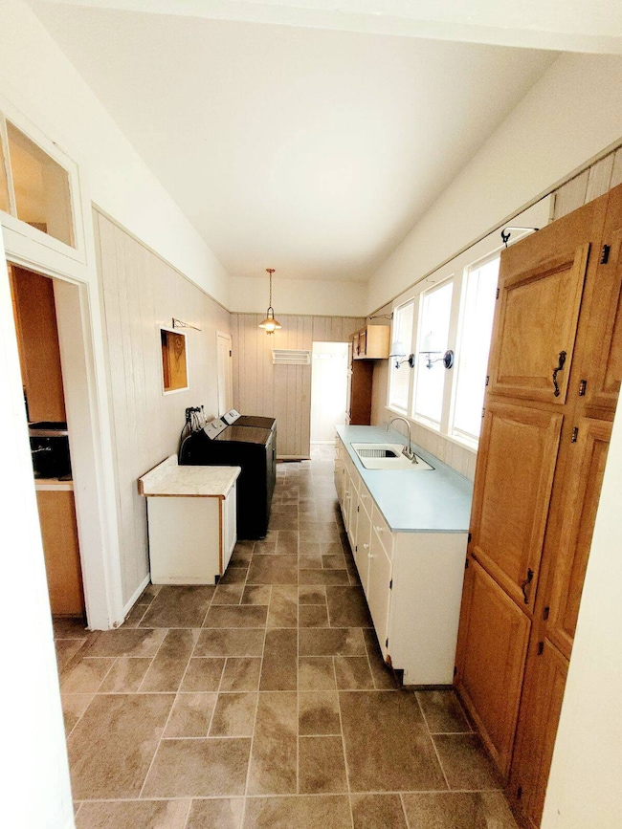103 W 1st Ave La Harpe, IL 61450
Highlights
- Wood Flooring
- Park or Greenbelt View
- 2 Car Detached Garage
- Main Floor Primary Bedroom
- Stainless Steel Appliances
- Living Room
About This Home
HOME FOR RENT IN SMALL COMMUNITY. The spacious 3 bedroom 2 bath home is available to rent for $1900/month plus security deposit. Rental Application will be provided. The main level includes The main level includes dinette-kitchen-summer kitchen with laundry-living room, bathroom bedroom and large front entry room with open floor plan to living room. Living room has 10' ceilings and most of the windows have been replaced. The second level includes a large bathroom, primary bedroom (king bed included), 2nd bedroom and additional misc. room with 2nd floor furnace. Each floor has its own furnace and AC for energy efficiency. Detached garage has automatic door opener. Wifi access is available at this location. The partial basement is unfinished and has a charcoal water filtration system. There is a detached 2 car garage with opener.The home sits next to the city park. Stainless steel kitchen appliances were installed in July 2025. No Pets and No Smoking.
Home Details
Home Type
- Single Family
Est. Annual Taxes
- $1,823
Lot Details
- 0.46 Acre Lot
- Fenced
- Landscaped with Trees
Parking
- 2 Car Detached Garage
- Driveway
Home Design
- Frame Construction
- Asphalt Roof
- Vinyl Siding
Interior Spaces
- 1,712 Sq Ft Home
- 2-Story Property
- Living Room
- Dining Room
- Park or Greenbelt Views
- Unfinished Basement
- Partial Basement
Kitchen
- Oven
- Microwave
- Stainless Steel Appliances
Flooring
- Wood
- Carpet
- Linoleum
Bedrooms and Bathrooms
- 3 Bedrooms
- Primary Bedroom on Main
- En-Suite Primary Bedroom
- 2 Full Bathrooms
Laundry
- Laundry Room
- Dryer
- Washer
Utilities
- Forced Air Heating and Cooling System
- Heating System Uses Natural Gas
Map
Source: My State MLS
MLS Number: 11600144
APN: 06-21-000-698
- 998 Il-96 Unit 1-4
- 1204 Koestner St Unit 2
- 1208 Koestner St Unit 3
- 2917 Madison Ave
- 301 Bel Aire Ct
- 900 Wigwam Hollow Rd
- 1417 1/2 S 12th St Unit Cottage House
- 1609 Pine St
- 101 Wigwam Hollow Cir
- 1505 W Jackson St
- 603 Summer St
- 531 S Central Ave Unit 525
- 104 N Ward St
- 902 N Charles St
- 100-122 N 4th St
- 437 W Pierce St
- 424 N 3rd St
- 220 W Pierce St Unit 2
- 4051 West Ave
- 329 S Lafayette St Unit 3
