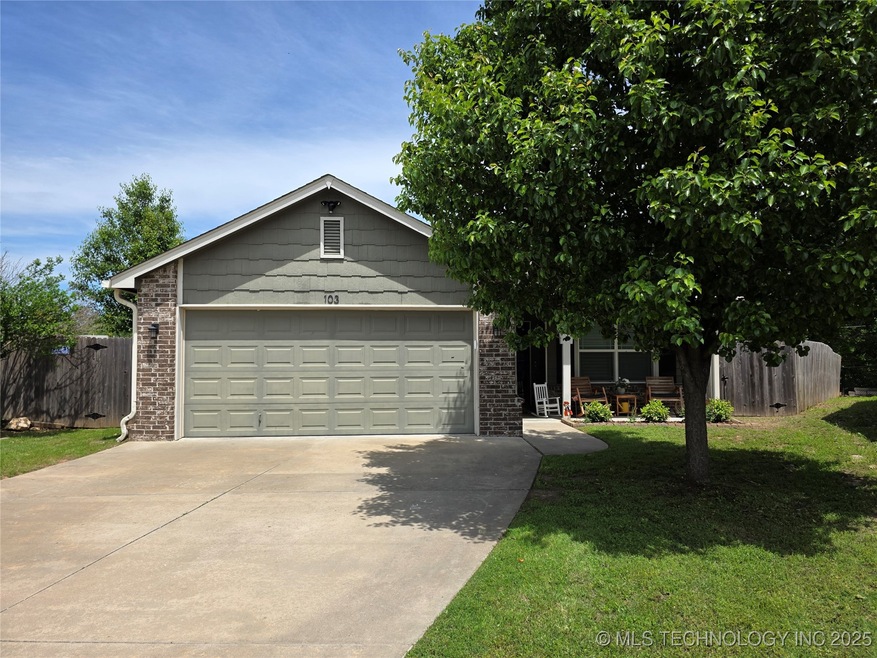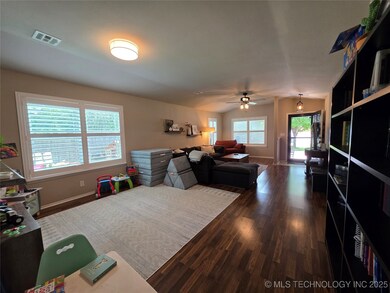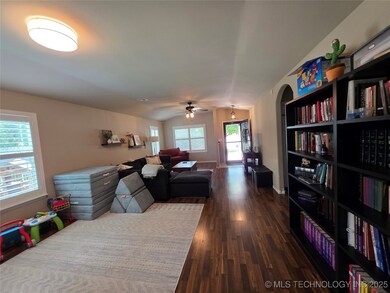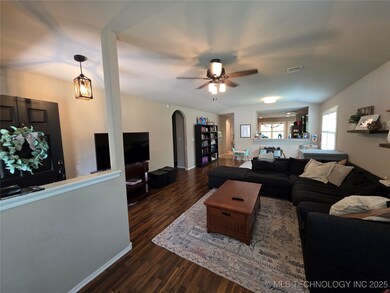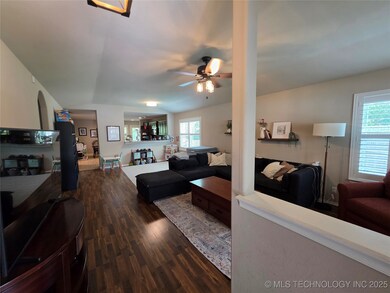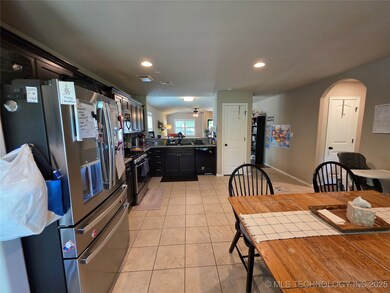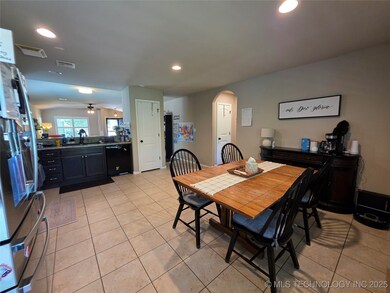
103 W 45th Place Sand Springs, OK 74063
Prattville NeighborhoodHighlights
- Safe Room
- Covered patio or porch
- Cul-De-Sac
- Deck
- Gazebo
- 2 Car Attached Garage
About This Home
As of June 2025Welcome home to this charming 3 bedroom, 2 bath, 2 car garage home! You will enter into a lovely spacious, open living/dining/kitchen floor plan with
beautiful plantation blinds & natural light beaming in. Kitchen features plenty of cabinet space, two pantries, new refrigerator with transferrable
warranty to new buyer. Large master bedroom with private bath & double sinks. Large master closet with nice beautiful custom built ins, courtesy of
Closets of Tulsa, as well as another separate closet. The secondary bedrooms are nice size with spacious walk in closets. Open the back door off kitchen
to your private fenced in oasis that backs up to greenbelt! Perfect for family/friends gatherings for entertainment or sit on the back patio/deck & enjoy
some peaceful mornings/evenings. This home also features a tornado safe room in garage. Roof approx. 5 years old. Custom built insulated, electrically
wired storage shed with metal roof & gutters. Come see this beautiful home that sits on a quiet cul-de-sac & walking distance to the park/water splash pad
& also walking distance to very desirable Limestone elementary school. Hurry & make your appointment! It won't last long!
Last Agent to Sell the Property
Chinowth & Cohen License #151551 Listed on: 05/05/2025
Home Details
Home Type
- Single Family
Est. Annual Taxes
- $2,961
Year Built
- Built in 2014
Lot Details
- 5,909 Sq Ft Lot
- Cul-De-Sac
- North Facing Home
- Privacy Fence
- Chain Link Fence
HOA Fees
- $10 Monthly HOA Fees
Parking
- 2 Car Attached Garage
Home Design
- Brick Exterior Construction
- Slab Foundation
- Wood Frame Construction
- Fiberglass Roof
- Masonite
- Asphalt
Interior Spaces
- 1,656 Sq Ft Home
- 1-Story Property
- Ceiling Fan
- Vinyl Clad Windows
Kitchen
- Oven
- Range
- Microwave
- Dishwasher
- Laminate Countertops
Flooring
- Laminate
- Tile
Bedrooms and Bathrooms
- 3 Bedrooms
- 2 Full Bathrooms
Home Security
- Safe Room
- Security System Owned
- Storm Doors
- Fire and Smoke Detector
Outdoor Features
- Deck
- Covered patio or porch
- Gazebo
Schools
- Limestone Elementary School
- Sand Springs Middle School
- Charles Page High School
Utilities
- Zoned Heating and Cooling
- Heating System Uses Gas
- Gas Water Heater
- Cable TV Available
Community Details
Overview
- Walnut Ridge Subdivision
- Greenbelt
Recreation
- Park
Ownership History
Purchase Details
Home Financials for this Owner
Home Financials are based on the most recent Mortgage that was taken out on this home.Purchase Details
Home Financials for this Owner
Home Financials are based on the most recent Mortgage that was taken out on this home.Purchase Details
Purchase Details
Home Financials for this Owner
Home Financials are based on the most recent Mortgage that was taken out on this home.Similar Homes in Sand Springs, OK
Home Values in the Area
Average Home Value in this Area
Purchase History
| Date | Type | Sale Price | Title Company |
|---|---|---|---|
| Warranty Deed | $260,000 | American Eagle | |
| Warranty Deed | $220,000 | American Eagle Title Group | |
| Interfamily Deed Transfer | -- | None Available | |
| Warranty Deed | $164,500 | Guaranty Abstract Company |
Mortgage History
| Date | Status | Loan Amount | Loan Type |
|---|---|---|---|
| Open | $247,000 | New Conventional | |
| Previous Owner | $120,000 | New Conventional | |
| Previous Owner | $133,114 | FHA |
Property History
| Date | Event | Price | Change | Sq Ft Price |
|---|---|---|---|---|
| 06/30/2025 06/30/25 | Sold | $260,000 | -3.3% | $157 / Sq Ft |
| 05/14/2025 05/14/25 | Pending | -- | -- | -- |
| 05/05/2025 05/05/25 | For Sale | $269,000 | +22.3% | $162 / Sq Ft |
| 08/02/2021 08/02/21 | Sold | $220,000 | -12.0% | $133 / Sq Ft |
| 05/23/2021 05/23/21 | Pending | -- | -- | -- |
| 05/23/2021 05/23/21 | For Sale | $250,000 | +52.0% | $151 / Sq Ft |
| 04/25/2017 04/25/17 | Sold | $164,500 | -4.9% | $99 / Sq Ft |
| 03/05/2017 03/05/17 | Pending | -- | -- | -- |
| 03/05/2017 03/05/17 | For Sale | $173,000 | -- | $104 / Sq Ft |
Tax History Compared to Growth
Tax History
| Year | Tax Paid | Tax Assessment Tax Assessment Total Assessment is a certain percentage of the fair market value that is determined by local assessors to be the total taxable value of land and additions on the property. | Land | Improvement |
|---|---|---|---|---|
| 2024 | $2,928 | $23,200 | $2,320 | $20,880 |
| 2023 | $2,928 | $24,200 | $2,420 | $21,780 |
| 2022 | $2,862 | $23,200 | $2,320 | $20,880 |
| 2021 | $2,103 | $16,765 | $2,284 | $14,481 |
| 2020 | $2,178 | $16,765 | $2,284 | $14,481 |
| 2019 | $2,116 | $16,765 | $2,284 | $14,481 |
| 2018 | $2,061 | $16,765 | $2,284 | $14,481 |
| 2017 | $2,181 | $18,095 | $2,750 | $15,345 |
| 2016 | $2,077 | $16,885 | $2,750 | $14,135 |
| 2015 | $2,107 | $16,885 | $2,750 | $14,135 |
| 2014 | $346 | $2,750 | $2,750 | $0 |
Agents Affiliated with this Home
-
S
Seller's Agent in 2025
Samantha O'Connor
Chinowth & Cohen
-
C
Seller's Agent in 2021
Coy LeMond
Keller Williams Premier
-
C
Seller's Agent in 2017
Chelynn Broughton
Keller Williams Advantage
-
E
Buyer's Agent in 2017
Eric Ward
McGraw, REALTORS
Map
Source: MLS Technology
MLS Number: 2518817
APN: 63115-91-27-63660
- 5114 S Everett St
- 5109 S Everett St
- 5110 S Everett St
- 4605 Skylane Dr
- 4602 S Linwood Dr
- 316 E 44th St
- 109 E 48th St
- 4204 Magnolia Dr
- 506 W 47th St
- 4525 Summit Place
- 4604 Maple Dr
- 321 W 50th Place
- 305 E 48th Place
- 3703 Redbud Dr
- 3725 Maple Dr
- 5113 S Walnut Creek Dr
- 5117 S Walnut Creek Dr
- 4805 S Mckinley Ave
- 4822 S Bermuda Ave W
- 736 W 40th Place
