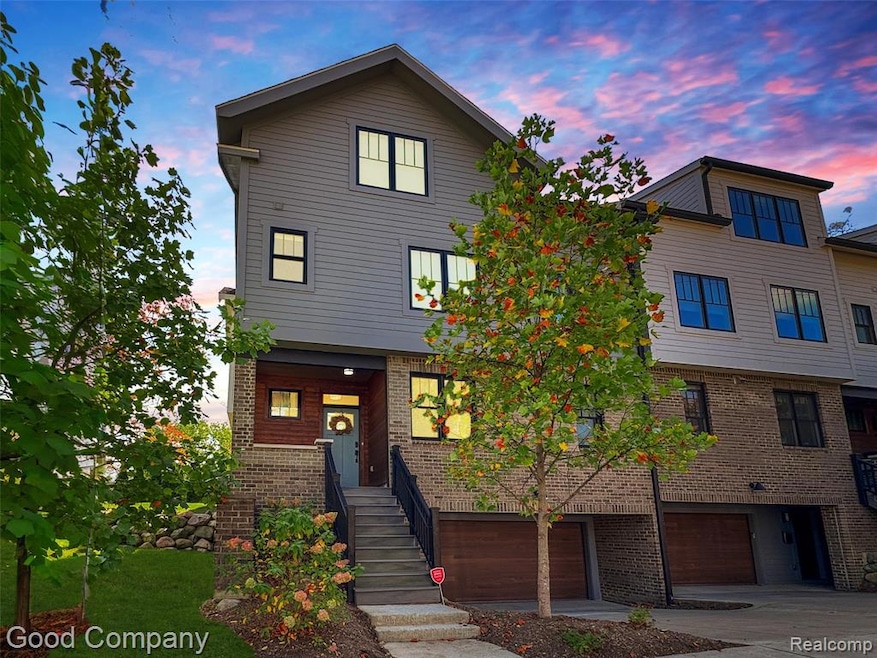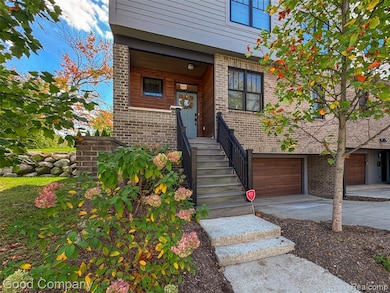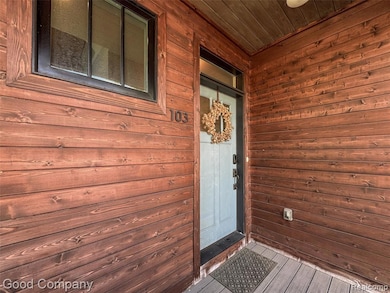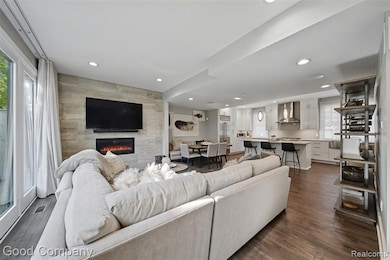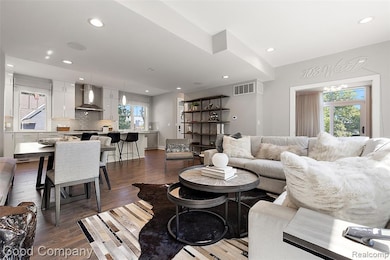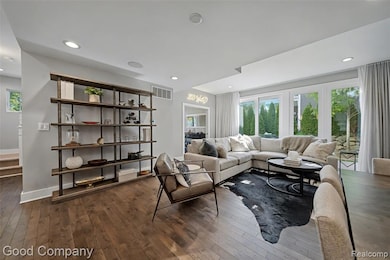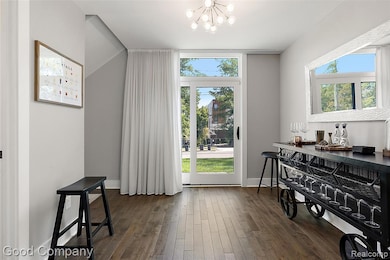103 W Davis Ave Ann Arbor, MI 48103
Old West Side NeighborhoodEstimated payment $12,088/month
Highlights
- Built-In Refrigerator
- End Unit
- Furnished
- Bach Elementary School Rated A
- Corner Lot
- Wine Refrigerator
About This Home
Location, luxury, and lifestyle! This tastefully designed condominium offers the best of Ann Arbor city living. Nestled in the historic Old West Side, you can leave your car behind and walk to everything: The Big House, U of M's central campus, and the heart of downtown are all just minutes from your door. This light-filled end-unit features 9' ceilings, a fantastic open concept, and is fully automated with a Creston smart home system for effortless control of lighting, climate, and entertainment. The front porch is perfect for enjoying the neighborhood's vibrant energy, while two additional patios offer private outdoor space. The high-end kitchen flows effortlessly into the living and dining rooms, making entertaining a joy. Upstairs, you'll find two private bedroom suites and a laundry room for ultimate convenience. The third-floor family room provides incredible flex space for a media lounge, home office, or guest area. Offered fully furnished with premium finishes and a location that can't be beat, this is the ultimate move-in-ready opportunity and a must-see. Please remove shoes for showings. Home Energy Score of 8, the report may be downloaded at Stream through the city of Ann Arbor.
Townhouse Details
Home Type
- Townhome
Year Built
- Built in 2018
HOA Fees
- $385 Monthly HOA Fees
Parking
- 2 Car Attached Garage
Home Design
- Brick Exterior Construction
- Block Foundation
- Vinyl Construction Material
Interior Spaces
- 2,823 Sq Ft Home
- 3-Story Property
- Furnished
- Bar Fridge
- Ceiling Fan
- Finished Basement
Kitchen
- Microwave
- Built-In Refrigerator
- Ice Maker
- Dishwasher
- Wine Refrigerator
- Wine Cooler
- Disposal
Bedrooms and Bathrooms
- 3 Bedrooms
Laundry
- Dryer
- Washer
Utilities
- Forced Air Heating and Cooling System
- Heating System Uses Natural Gas
- Electric Water Heater
Additional Features
- End Unit
- Ground Level
Listing and Financial Details
- Assessor Parcel Number 090932205028
Community Details
Overview
- Cabrio Properties/Https://Cabrioproperties.Com/ Association
- Crestview Condo Subdivision
Amenities
- Laundry Facilities
Pet Policy
- Limit on the number of pets
Map
Home Values in the Area
Average Home Value in this Area
Tax History
| Year | Tax Paid | Tax Assessment Tax Assessment Total Assessment is a certain percentage of the fair market value that is determined by local assessors to be the total taxable value of land and additions on the property. | Land | Improvement |
|---|---|---|---|---|
| 2025 | $36,082 | $707,000 | $0 | $0 |
| 2024 | $36,082 | $710,600 | $0 | $0 |
| 2023 | $27,992 | $641,700 | $0 | $0 |
| 2022 | $33,912 | $522,700 | $0 | $0 |
| 2021 | $32,922 | $503,400 | $0 | $0 |
| 2020 | $31,886 | $487,300 | $0 | $0 |
| 2019 | $27,952 | $439,500 | $439,500 | $0 |
Property History
| Date | Event | Price | List to Sale | Price per Sq Ft | Prior Sale |
|---|---|---|---|---|---|
| 11/11/2025 11/11/25 | Price Changed | $1,649,999 | -2.9% | $584 / Sq Ft | |
| 09/27/2025 09/27/25 | For Sale | $1,700,000 | +65.9% | $602 / Sq Ft | |
| 05/01/2023 05/01/23 | Sold | $1,025,000 | -10.9% | $363 / Sq Ft | View Prior Sale |
| 03/22/2023 03/22/23 | Pending | -- | -- | -- | |
| 02/16/2023 02/16/23 | For Sale | $1,150,000 | +19.9% | $407 / Sq Ft | |
| 05/31/2019 05/31/19 | Sold | $959,000 | -12.4% | $340 / Sq Ft | View Prior Sale |
| 05/17/2019 05/17/19 | Pending | -- | -- | -- | |
| 12/14/2018 12/14/18 | For Sale | $1,095,000 | +12.1% | $388 / Sq Ft | |
| 12/04/2018 12/04/18 | Sold | $976,550 | +8.6% | $346 / Sq Ft | View Prior Sale |
| 12/03/2018 12/03/18 | Pending | -- | -- | -- | |
| 03/22/2018 03/22/18 | For Sale | $899,000 | -- | $318 / Sq Ft |
Purchase History
| Date | Type | Sale Price | Title Company |
|---|---|---|---|
| Warranty Deed | -- | None Listed On Document | |
| Warranty Deed | $959,000 | None Available | |
| Warranty Deed | $976,550 | American Title Co |
Source: Realcomp
MLS Number: 20251038964
APN: 09-32-205-028
- 911 S Main St
- 407 Pauline Blvd
- 636 S Ashley St
- 220 W Mosley St
- 632 S Ashley St
- 514 Pauline Blvd
- 401 Berkley Ave
- 1215 Prescott Ave
- 1134 Hutchins Ave
- 533 5th St
- 441 S Ashley St Unit 405
- 614 S 7th St
- 922 Pauline Blvd
- 1007 Pauline Blvd
- 1214 Birk Ave
- 805 Mount Vernon Ave
- 825 Sylvan Ave
- 717 W Liberty St
- 1419 S State St
- 555 E William St Unit 19L
