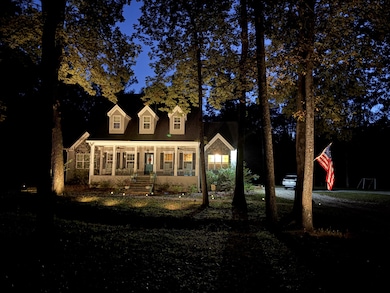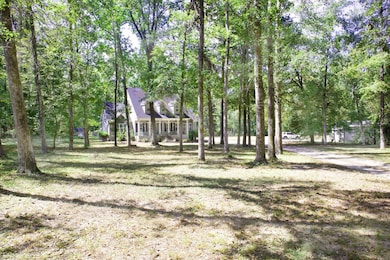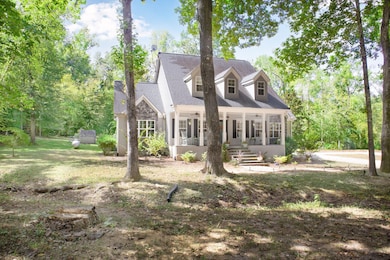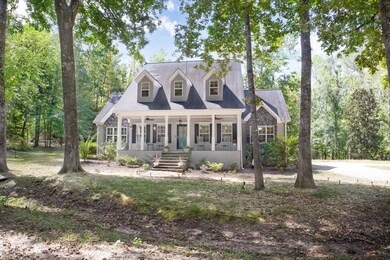103 Walnut Branch Ct Waynesboro, GA 30830
Estimated payment $3,254/month
Highlights
- In Ground Pool
- Newly Painted Property
- Wood Flooring
- Secluded Lot
- Wooded Lot
- Main Floor Primary Bedroom
About This Home
Stunning Custom-Built Home on 2.6 Acres with Saltwater Pool and 30x40 Shop in Barrett West PlantationWelcome home to this beautifully maintained 4-bedroom, 2.5-bath stucco and stone residence, perfectly situated on 2.6 private acres in the highly sought-after Barrett West Plantation. This custom-built rocking chair front porch home is filled with upgrades and thoughtful details throughout!Recent updates include new lighting, new HVAC units, new appliances, new tankless water heater, water filtration system, remodeled half bath, refreshed guest bath with new tub, faucet, flooring, and shiplap, as well as a dehumidifier, new pool liner, septic cleanout with new drain field, and updated well pump, pipes, and tank.Inside, the main level features a formal dining room, office/library, and a spacious living room with a brick hearth gas fireplace, built-ins, and surround sound. The chef's kitchen is a dream, offering abundant custom cabinetry, a new granite sink, a built-in bench with storage, new oven, microwave, dishwasher, refrigerator with wifi plus a custom pantry. A bright breakfast room and large laundry/mudroom complete the main living area.The owner's suite on the main floor includes a luxurious en-suite bathroom with a large tiled shower, soaking tub, double vanities, custom cabinetry, private water closet, and walk-in closet.Hardwood floors flow through the main level, with ceramic tile in the laundry and owner's bath. Additional features include plantation shutters in all bedrooms and blackout solar blinds downstairs. Don't miss the hidden closet behind the stairs!Upstairs, the split staircase leads to three spacious bedrooms--each with a custom wooden storage bench--and a beautifully updated full bath. The flex room overlooking the pool offers breathtaking views and endless possibilities for use.Outside, there are endless possibilities to entertain, from the large deck to the saltwater pool to the graveled fire pit area. The 30x40 shop with its own electrical meter and 10'6'' clearance for boats, equipment, or storage. The property also features gutters all around and extensive attic storage. Plus the circular driveway provides tons of parking.Conveniently located near shopping and just off Hwy 25, this home offers luxury, space, and privacy--all in a premier neighborhood.
Home Details
Home Type
- Single Family
Est. Annual Taxes
- $2,682
Year Built
- Built in 2001 | Remodeled
Lot Details
- 2.64 Acre Lot
- Lot Dimensions are 418x398x230x63x185x147
- Landscaped
- Secluded Lot
- Front and Back Yard Sprinklers
- Wooded Lot
Home Design
- Newly Painted Property
- Composition Roof
- Stone Siding
- Stucco
Interior Spaces
- 2,965 Sq Ft Home
- 2-Story Property
- Ceiling Fan
- Gas Log Fireplace
- Insulated Windows
- Plantation Shutters
- Insulated Doors
- Mud Room
- Entrance Foyer
- Family Room with Fireplace
- Living Room
- Breakfast Room
- Dining Room
- Home Office
- Crawl Space
- Attic Floors
- Fire and Smoke Detector
Kitchen
- Eat-In Kitchen
- Built-In Electric Oven
- Cooktop
- Built-In Microwave
- Dishwasher
- Kitchen Island
- Utility Sink
Flooring
- Wood
- Carpet
- Ceramic Tile
- Vinyl
Bedrooms and Bathrooms
- 4 Bedrooms
- Primary Bedroom on Main
- Walk-In Closet
- Soaking Tub
- Garden Bath
Laundry
- Laundry Room
- Washer and Electric Dryer Hookup
Parking
- Circular Driveway
- Gravel Driveway
Outdoor Features
- In Ground Pool
- Covered Patio or Porch
- Separate Outdoor Workshop
Schools
- Waynesboro Elementary School
- Burke County Middle School
- Burke County High School
Utilities
- Multiple cooling system units
- Central Air
- Multiple Heating Units
- Heating System Uses Propane
- Heat Pump System
- Well
- Tankless Water Heater
- Septic Tank
Community Details
- No Home Owners Association
- Barrett West Subdivision
Listing and Financial Details
- Tax Lot 19
- Assessor Parcel Number 064075b
Map
Home Values in the Area
Average Home Value in this Area
Tax History
| Year | Tax Paid | Tax Assessment Tax Assessment Total Assessment is a certain percentage of the fair market value that is determined by local assessors to be the total taxable value of land and additions on the property. | Land | Improvement |
|---|---|---|---|---|
| 2024 | $2,682 | $139,561 | $16,896 | $122,665 |
| 2023 | $2,756 | $131,054 | $8,976 | $122,078 |
| 2022 | $2,258 | $107,737 | $8,976 | $98,761 |
| 2021 | $1,972 | $92,118 | $8,976 | $83,142 |
| 2020 | $1,975 | $92,118 | $8,976 | $83,142 |
| 2019 | $1,692 | $77,878 | $8,976 | $68,902 |
| 2018 | $1,692 | $77,878 | $8,976 | $68,902 |
Property History
| Date | Event | Price | List to Sale | Price per Sq Ft | Prior Sale |
|---|---|---|---|---|---|
| 11/04/2025 11/04/25 | Pending | -- | -- | -- | |
| 10/18/2025 10/18/25 | For Sale | $575,000 | +21.1% | $194 / Sq Ft | |
| 08/14/2024 08/14/24 | Sold | $475,000 | 0.0% | $160 / Sq Ft | View Prior Sale |
| 07/10/2024 07/10/24 | For Sale | $475,000 | -- | $160 / Sq Ft |
Purchase History
| Date | Type | Sale Price | Title Company |
|---|---|---|---|
| Limited Warranty Deed | $475,000 | -- | |
| Deed | $18,000 | -- |
Mortgage History
| Date | Status | Loan Amount | Loan Type |
|---|---|---|---|
| Open | $380,000 | New Conventional |
Source: REALTORS® of Greater Augusta
MLS Number: 548364
APN: 064-075B
- 37 Dr
- 110 Vanna Ln
- 230 Crestridge Dr
- 117 E 13th St
- 0 Penn St
- 1105 Waters St
- 855 Academy Ave
- 0 Spread Oak Rd Unit 538280
- 0 Spread Oak Rd Unit 548018
- 412 W 9th St
- 829 Railroad Ave
- 818 Academy Ave
- 816 Perry St
- 827 Railroad Ave
- 825 Railroad Ave
- 0 Railroad Ave
- 0 Highway 25 S Unit 452487
- 506 Holly Dr
- 711 Stone Ave
- 0000 Georgia 56







