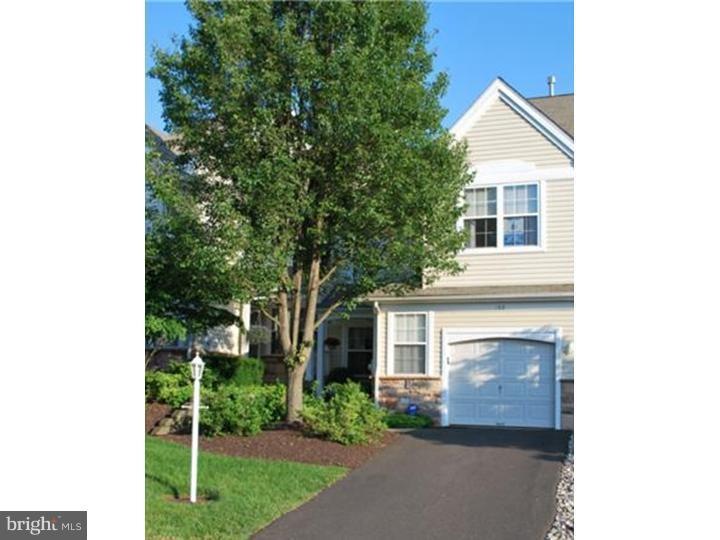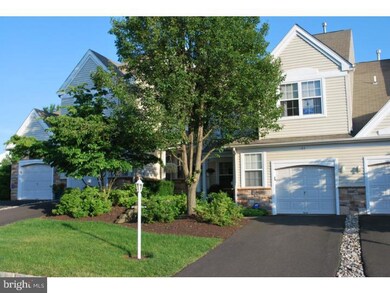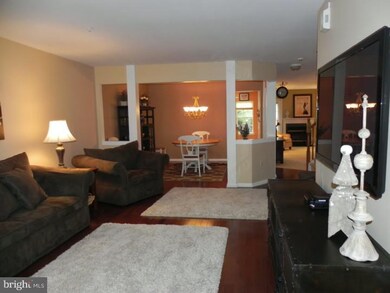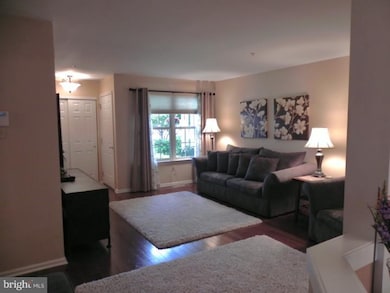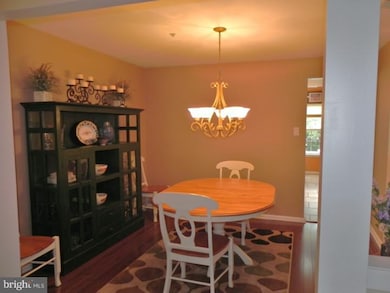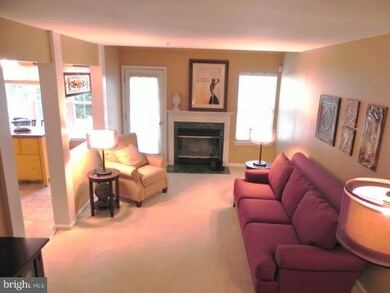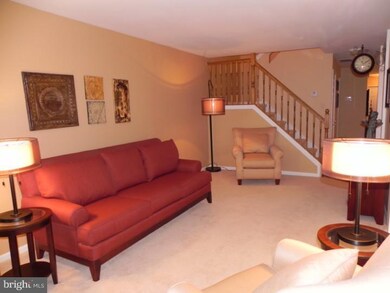
103 Waverly Ln Unit 3 New Hope, PA 18938
Highlights
- Colonial Architecture
- Cathedral Ceiling
- Attic
- New Hope-Solebury Upper Elementary School Rated A
- Wood Flooring
- Skylights
About This Home
As of July 2018GORGEOUS 3 bedroom, 2 1/2 bath home in Wilshire Hunt. Large, open floor plan featuring living room and dining room with beautiful hardwood floors (installed 2012), light filled eat in kitchen with stainless steel appliances (replaced in the last 2 years) open to bright, inviting family room with fireplace, plus a remodeled powder room. The second floor has a large master suite with a full bath, walk-in closet plus a sitting room with additional closet space. 2 additional spacious bedrooms and new full hall bath (2012), convenient 2nd floor laundry. Central air conditioning just replaced in 2012! Huge basement, 1 car attached garage, lots of storage, sprinkler system and more! Association fee includes exterior maintenance, lawn care, trash removal, snow removal. Great location convenient to NJ/NY while just minutes from downtown New Hope Borough. Beautifully decorated....not to be missed!!
Last Agent to Sell the Property
BHHS Fox & Roach-Doylestown License #RS167119L Listed on: 06/17/2013

Townhouse Details
Home Type
- Townhome
Est. Annual Taxes
- $4,100
Year Built
- Built in 1998
Lot Details
- Sprinkler System
- Property is in good condition
HOA Fees
- $225 Monthly HOA Fees
Parking
- 1 Car Attached Garage
- Garage Door Opener
- Driveway
Home Design
- Colonial Architecture
- Shingle Roof
- Stone Siding
- Vinyl Siding
- Concrete Perimeter Foundation
Interior Spaces
- 2,096 Sq Ft Home
- Property has 2 Levels
- Cathedral Ceiling
- Ceiling Fan
- Skylights
- Marble Fireplace
- Family Room
- Living Room
- Dining Room
- Unfinished Basement
- Basement Fills Entire Space Under The House
- Home Security System
- Laundry on upper level
- Attic
Kitchen
- Eat-In Kitchen
- Butlers Pantry
- Self-Cleaning Oven
- Dishwasher
- Disposal
Flooring
- Wood
- Wall to Wall Carpet
- Tile or Brick
- Vinyl
Bedrooms and Bathrooms
- 3 Bedrooms
- En-Suite Primary Bedroom
- En-Suite Bathroom
- 2.5 Bathrooms
- Walk-in Shower
Utilities
- Forced Air Heating and Cooling System
- Heating System Uses Gas
- Natural Gas Water Heater
- Cable TV Available
Community Details
- Association fees include common area maintenance, exterior building maintenance, lawn maintenance, snow removal, trash, insurance
- $450 Other One-Time Fees
- Wilshire Hunt Subdivision
Listing and Financial Details
- Tax Lot 026-003
- Assessor Parcel Number 41-024-026-003
Ownership History
Purchase Details
Purchase Details
Home Financials for this Owner
Home Financials are based on the most recent Mortgage that was taken out on this home.Purchase Details
Home Financials for this Owner
Home Financials are based on the most recent Mortgage that was taken out on this home.Purchase Details
Home Financials for this Owner
Home Financials are based on the most recent Mortgage that was taken out on this home.Purchase Details
Home Financials for this Owner
Home Financials are based on the most recent Mortgage that was taken out on this home.Similar Homes in New Hope, PA
Home Values in the Area
Average Home Value in this Area
Purchase History
| Date | Type | Sale Price | Title Company |
|---|---|---|---|
| Deed | -- | None Listed On Document | |
| Deed | $472,500 | Title Evolutions Llc | |
| Deed | $360,000 | None Available | |
| Deed | $385,000 | None Available | |
| Deed | $189,334 | -- |
Mortgage History
| Date | Status | Loan Amount | Loan Type |
|---|---|---|---|
| Previous Owner | $288,000 | New Conventional | |
| Previous Owner | $57,750 | Credit Line Revolving | |
| Previous Owner | $308,000 | Fannie Mae Freddie Mac | |
| Previous Owner | $35,000 | Unknown | |
| Previous Owner | $212,500 | No Value Available | |
| Previous Owner | $151,450 | No Value Available | |
| Closed | $18,950 | No Value Available |
Property History
| Date | Event | Price | Change | Sq Ft Price |
|---|---|---|---|---|
| 07/31/2018 07/31/18 | Sold | $472,500 | -5.3% | $225 / Sq Ft |
| 07/09/2018 07/09/18 | Pending | -- | -- | -- |
| 06/09/2018 06/09/18 | For Sale | $499,000 | 0.0% | $238 / Sq Ft |
| 06/09/2018 06/09/18 | Pending | -- | -- | -- |
| 06/05/2018 06/05/18 | For Sale | $499,000 | +38.6% | $238 / Sq Ft |
| 08/09/2013 08/09/13 | Sold | $360,000 | +0.3% | $172 / Sq Ft |
| 06/28/2013 06/28/13 | Pending | -- | -- | -- |
| 06/17/2013 06/17/13 | For Sale | $359,000 | -- | $171 / Sq Ft |
Tax History Compared to Growth
Tax History
| Year | Tax Paid | Tax Assessment Tax Assessment Total Assessment is a certain percentage of the fair market value that is determined by local assessors to be the total taxable value of land and additions on the property. | Land | Improvement |
|---|---|---|---|---|
| 2024 | $5,264 | $32,160 | $0 | $32,160 |
| 2023 | $5,129 | $32,160 | $0 | $32,160 |
| 2022 | $5,095 | $32,160 | $0 | $32,160 |
| 2021 | $4,993 | $32,160 | $0 | $32,160 |
| 2020 | $4,876 | $32,160 | $0 | $32,160 |
| 2019 | $4,769 | $32,160 | $0 | $32,160 |
| 2018 | $4,663 | $32,160 | $0 | $32,160 |
| 2017 | $4,485 | $32,160 | $0 | $32,160 |
| 2016 | $4,485 | $32,160 | $0 | $32,160 |
| 2015 | -- | $32,160 | $0 | $32,160 |
| 2014 | -- | $32,160 | $0 | $32,160 |
Agents Affiliated with this Home
-

Seller's Agent in 2018
Cynthia Shoemaker-Zerrer
Callaway Henderson Sotheby's Int'l-Lambertville
(609) 915-8399
24 in this area
129 Total Sales
-
R
Buyer's Agent in 2018
Rhonda Golub
Redfin
-

Seller's Agent in 2013
Amy Emery
BHHS Fox & Roach
(215) 275-5259
48 Total Sales
-

Buyer's Agent in 2013
Sheila Jones-Wilson
Coldwell Banker Hearthside-Lahaska
(215) 794-8589
3 in this area
78 Total Sales
Map
Source: Bright MLS
MLS Number: 1002483177
APN: 41-024-026-003
- 302 Weston Ln Unit 23
- 837 Breckinridge Ct Unit 108
- 713 Harrowgate Ln Unit 71
- 420 Fairview Way
- 705 Brighton Way
- 74 Avon Ln Unit 7D
- 11 Ingham Way Unit G11
- 74 Sunset Dr
- 42 Hermitage Dr Unit T10
- 41 Hermitage Dr Unit T11
- 143 Silvertail Ln
- 62 Old York Rd
- 7 Walton Dr
- 103 Kiltie Dr
- 244 S Sugan Rd
- 242 and 244 S Sugan Rd
- 20B Oscar Hammerstein Way Unit 20B
- 242 S Sugan Rd
- 2 Turnberry Way
- 6431 Stoney Hill Rd
