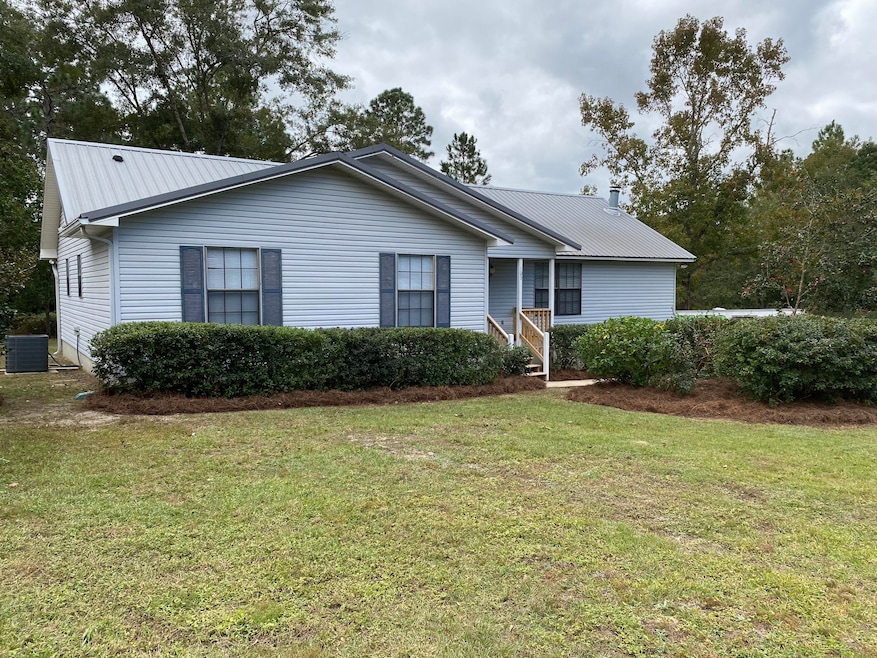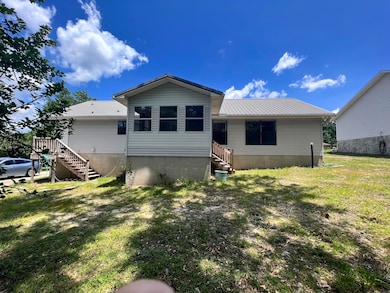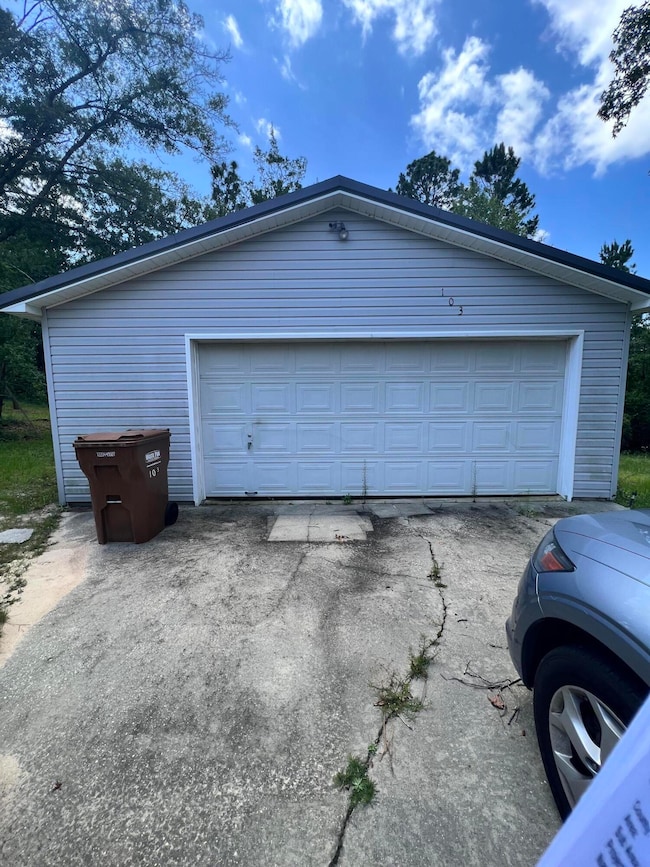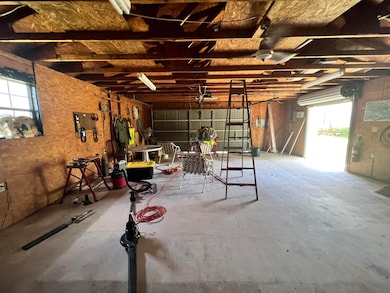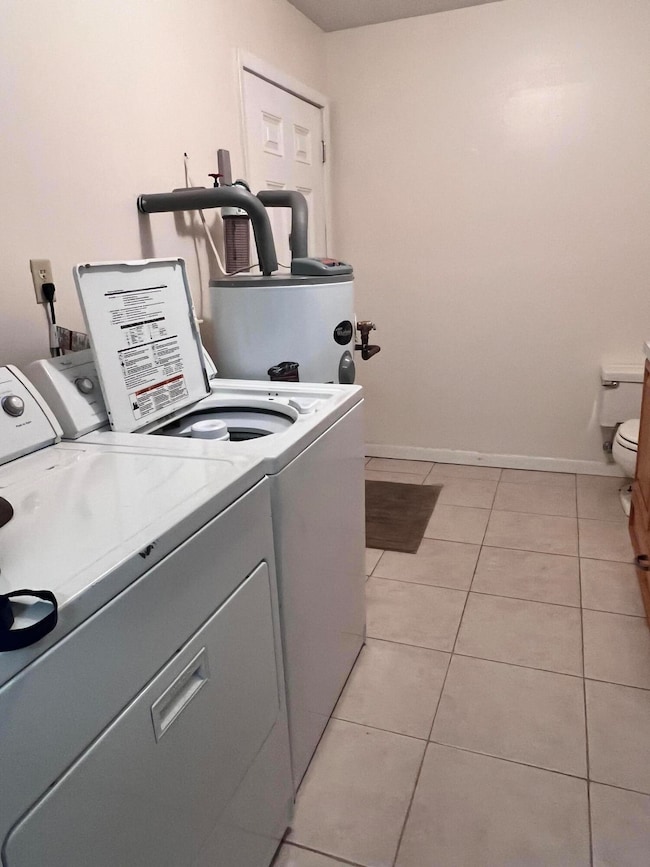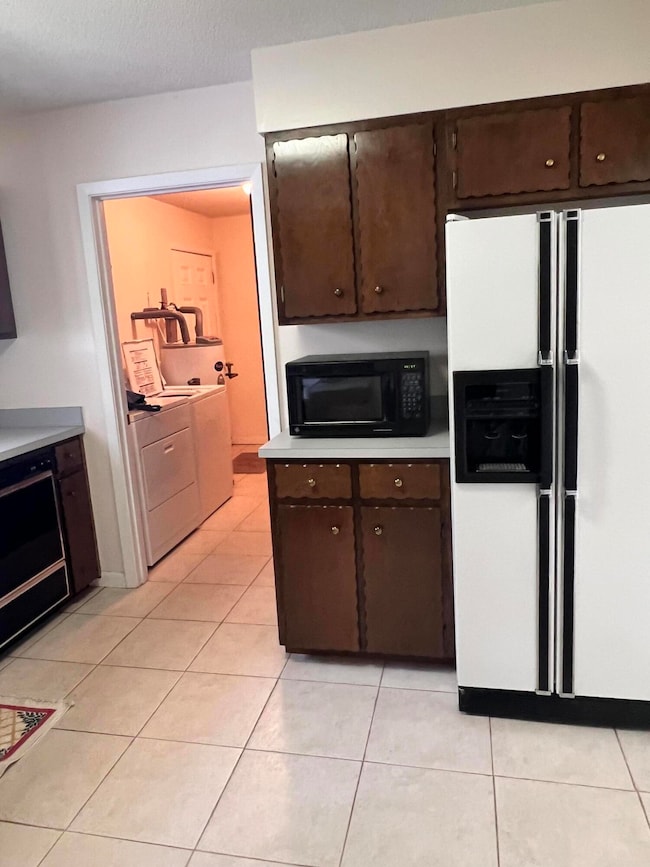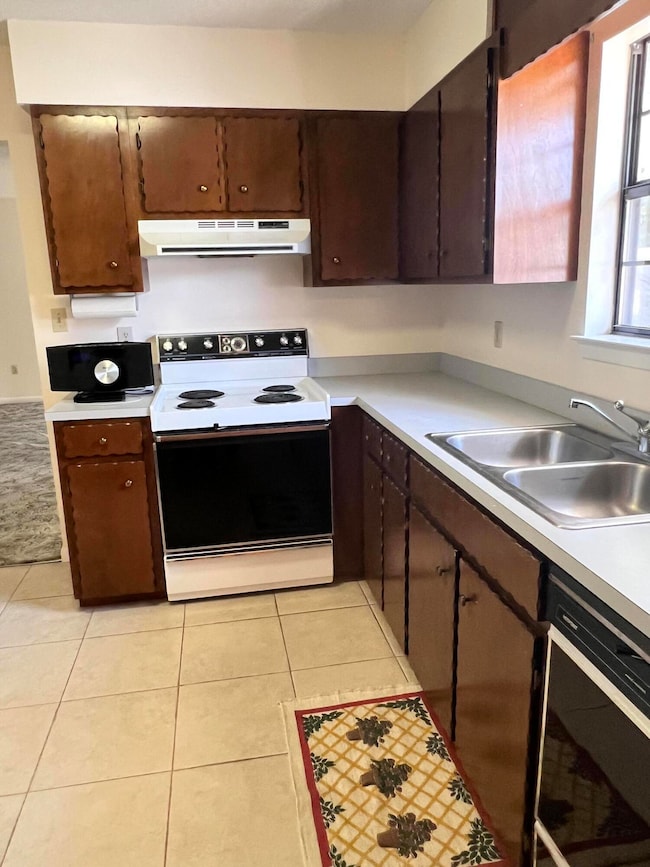103 Wedgewood Ct Crestview, FL 32536
3
Beds
2.5
Baths
1,560
Sq Ft
0.35
Acres
Highlights
- Traditional Architecture
- 2 Car Detached Garage
- Interior Lot
- Separate Outdoor Workshop
- Cul-De-Sac
- Covered Deck
About This Home
Includes lawn care. This home, located on the 9th green of the golf course, has a lot of space. The kitchen includes all the appliances. There is a dining room, large living room, sun room, laundry room, and detached garage along with 3 bedrooms. Outside is a large garage/ workshop for tenants use.
Home Details
Home Type
- Single Family
Est. Annual Taxes
- $3,104
Year Built
- Built in 1990
Lot Details
- 0.35 Acre Lot
- Lot Dimensions are 100 x 155
- Home fronts a stream
- Cul-De-Sac
- Street terminates at a dead end
- Interior Lot
- Level Lot
- Property is zoned City, Resid Single Family
Parking
- 2 Car Detached Garage
Home Design
- Traditional Architecture
- Metal Roof
- Vinyl Siding
Interior Spaces
- 1,560 Sq Ft Home
- 1-Story Property
- Ceiling Fan
- Family Room
- Living Room
- Dining Area
- Fire and Smoke Detector
- Laundry Room
Kitchen
- Electric Oven or Range
- <<selfCleaningOvenToken>>
- Range Hood
Flooring
- Wall to Wall Carpet
- Tile
Bedrooms and Bathrooms
- 3 Bedrooms
- En-Suite Primary Bedroom
Outdoor Features
- Covered Deck
- Separate Outdoor Workshop
Schools
- Northwood Elementary School
- Davidson Middle School
- Crestview High School
Utilities
- Central Heating and Cooling System
- Electric Water Heater
Community Details
- Foxwood Estates 1 Subdivision
Listing and Financial Details
- 12 Month Lease Term
- Assessor Parcel Number 26-3N-24-0970-0000-1260
Map
Source: Emerald Coast Association of REALTORS®
MLS Number: 979074
APN: 26-3N-24-0970-0000-1260
Nearby Homes
- 115 Williams Way
- 109 Par Ct
- 4868 Orlimar St
- 109 Eagle Dr
- 4850 Orlimar St
- 106 Golf Course Dr
- 208 Foxchase Way
- 664 Brunson St
- 2111 Petal Place
- 238 Foxchase Way
- 515 Vulpes Sanctuary Loop
- 516 Vulpes Sanctuary Loop
- 653 Territory Ln
- 20 AC Lacey Ln
- 40 AC Lacey Ln
- 316 Egan Dr
- 618 Territory Ln
- 336 Egan Dr
- 614 Red Fern Rd
- 201 Pinque Coat Ct
- 129 Fairway Dr
- 4862 Leyland Ln
- 124 Fairway Dr
- 208 Foxchase Way
- 211 Foxchase Way
- 406 Swift Fox Run
- 238 Foxchase Way
- 516 Vulpes Sanctuary Loop
- 100 Bel Aire Dr
- 624 Territory Ln
- 670 Red Fern Rd
- 900 Addison Place
- 505 Vale Loop
- 5196 Whitehurst Ln
- 606 Rowan Cir
- 125 Lillian Way
- 749 Lime Ln
- 744 Lime Ln
- 121 Crab Apple Ave
- 1202 Northview Dr
