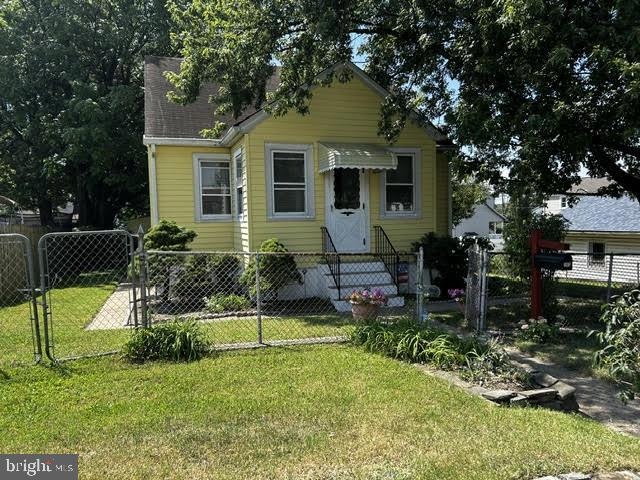
103 Wells Ave Dundalk, MD 21222
Estimated payment $1,524/month
Highlights
- Second Kitchen
- Traditional Floor Plan
- Main Floor Bedroom
- Cape Cod Architecture
- Solid Hardwood Flooring
- No HOA
About This Home
Must See this Wonderful Dundalk Cape Cod! This home has been lovingly maintained by Long Time owners since 1968. You'll love the Huge fenced yard with Flowering mature trees and red and white grape vines. Also Detached Garage with auto opener! Inside you'll find a Large cozy living room, Large Eat in Kitchen, Main Level Bedroom (also main Dining Room could be another bedroom). Upper level features 2 additional bedrooms and the Lower Level has a private entrance and is set up as a Wonderful InLaw Suite with full kitchen, Living Room, Bath, Bedroom and more! Warm Gas heat and Central Air complete this wonderful home! Don't miss out, Walking distance to the popular Squires Restaurant too! Seller is Selling AS-IS however it is move in condition.
Home Details
Home Type
- Single Family
Est. Annual Taxes
- $1,961
Year Built
- Built in 1948
Lot Details
- 0.28 Acre Lot
- Property is Fully Fenced
- Chain Link Fence
- Landscaped
- Planted Vegetation
- Back, Front, and Side Yard
Parking
- 1 Car Detached Garage
- 2 Driveway Spaces
- Front Facing Garage
- Garage Door Opener
- Unpaved Parking
Home Design
- Cape Cod Architecture
- Block Foundation
- Frame Construction
- Asphalt Roof
- Steel Siding
Interior Spaces
- Property has 3 Levels
- Traditional Floor Plan
- Ceiling Fan
- Free Standing Fireplace
- Electric Fireplace
- Window Treatments
- Wood Frame Window
- Window Screens
- Formal Dining Room
Kitchen
- Second Kitchen
- Eat-In Kitchen
- Self-Cleaning Oven
- Stainless Steel Appliances
Flooring
- Solid Hardwood
- Carpet
Bedrooms and Bathrooms
- Walk-in Shower
Laundry
- Dryer
- Washer
Finished Basement
- Heated Basement
- Walk-Up Access
- Side Exterior Basement Entry
- Sump Pump
- Laundry in Basement
- Basement Windows
Outdoor Features
- Exterior Lighting
Utilities
- Forced Air Heating and Cooling System
- Vented Exhaust Fan
- Natural Gas Water Heater
- Cable TV Available
Community Details
- No Home Owners Association
- New Pittsburg Subdivision
Listing and Financial Details
- Tax Lot 214
- Assessor Parcel Number 04121206022270
Map
Home Values in the Area
Average Home Value in this Area
Tax History
| Year | Tax Paid | Tax Assessment Tax Assessment Total Assessment is a certain percentage of the fair market value that is determined by local assessors to be the total taxable value of land and additions on the property. | Land | Improvement |
|---|---|---|---|---|
| 2025 | $2,281 | $181,033 | -- | -- |
| 2024 | $2,281 | $161,767 | $0 | $0 |
| 2023 | $670 | $142,500 | $51,500 | $91,000 |
| 2022 | $454 | $137,433 | $0 | $0 |
| 2021 | $915 | $132,367 | $0 | $0 |
| 2020 | $915 | $127,300 | $51,500 | $75,800 |
| 2019 | $845 | $125,167 | $0 | $0 |
| 2018 | $792 | $123,033 | $0 | $0 |
| 2017 | $64 | $120,900 | $0 | $0 |
| 2016 | $628 | $120,900 | $0 | $0 |
| 2015 | $628 | $120,900 | $0 | $0 |
| 2014 | $628 | $124,900 | $0 | $0 |
Property History
| Date | Event | Price | Change | Sq Ft Price |
|---|---|---|---|---|
| 08/15/2025 08/15/25 | Pending | -- | -- | -- |
| 08/12/2025 08/12/25 | For Sale | $249,900 | -- | $210 / Sq Ft |
Similar Homes in Dundalk, MD
Source: Bright MLS
MLS Number: MDBC2136920
APN: 12-1206022270
- 114 Williams Ave
- 29 Sollers Point Rd
- 6800 Crossway
- 6818 Holabird Ave
- 6920 Sollers Point Rd
- 1820 Portship Rd
- 1911 Snyder Ave
- 6628 Hartwait St
- 1830 Walnut Ave
- 6737 Roberts Ave
- 1933 Cedar Ln
- 1807 Snyder Ave
- 1816 Walnut Ave
- 1919 Four Roses St
- 7024 Sollers Point Rd
- 14 Liberty Pkwy
- 6736 Bessemer Ave
- 6321 Brown Ave
- 0 Pine Ave Unit MDBC2119752
- 2471 Fairway






