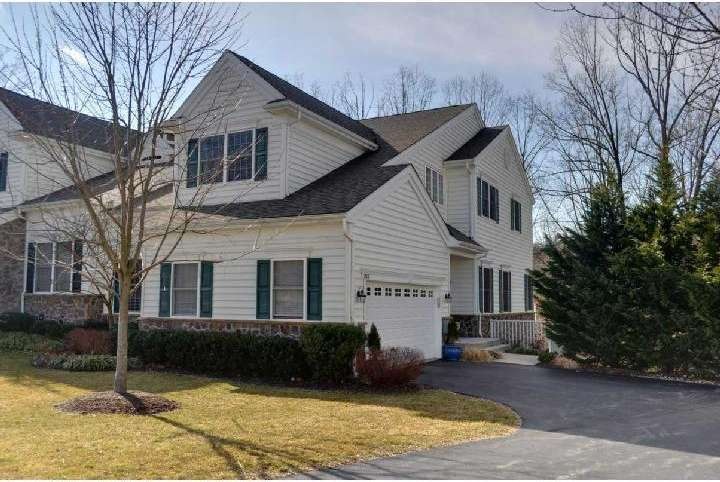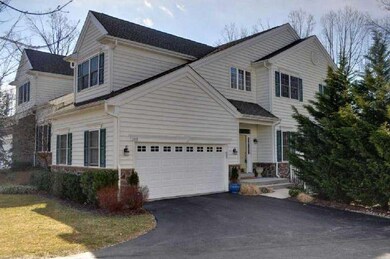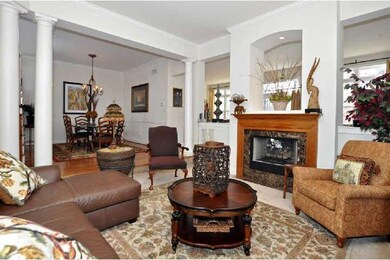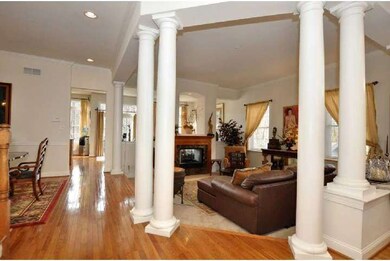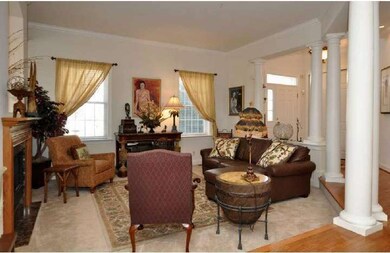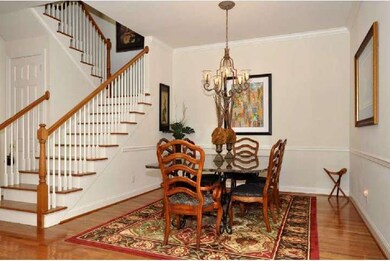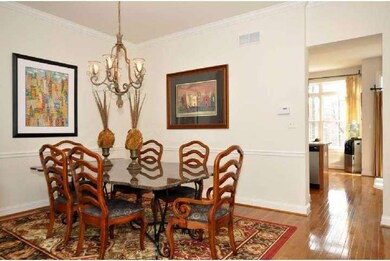
Highlights
- Colonial Architecture
- Deck
- Wood Flooring
- Exton Elementary School Rated A
- Wooded Lot
- Double Self-Cleaning Oven
About This Home
As of July 2025Absolutely beautiful & elegant 7 yr old carriage home. Gourmet Kitchen w/granite counter tops, stainless appliances, 42" cabinets & recessed lights. Family Room w/carpeting & open to Kitchen & Living Room. Dining Room w/wood floors, CR & CM. Step down into Living Room w/5 decorative pillars separating room from hallway, plus carpeting, gas fireplace w/marple surround and wood mantle. Separate Office with carpeting. Luxurious MBR suite w/cathedral ceiling, fan, large walk-in closet w/custom closet organizer and 14'x 12' sitting area. Master Bath w/12" ceramic tile flooring, double vanity, jetted tub & a glass enclosed tiled shower stall. Two additional spacious bedrooms w/ceiling fans, Hall Bath w/8" ceramic tiled floors & Laundry Room. Unfinished walk-out basement. This is a very open and bright home w/10' ceilings throughout the first floor living space. Conveniently located near shopping and Rts. 202 and the PA Turn Pike.
Townhouse Details
Home Type
- Townhome
Est. Annual Taxes
- $5,686
Year Built
- Built in 2005
Lot Details
- 1,896 Sq Ft Lot
- Cul-De-Sac
- Sloped Lot
- Wooded Lot
- Property is in good condition
HOA Fees
- $215 Monthly HOA Fees
Parking
- 2 Car Attached Garage
- 3 Open Parking Spaces
Home Design
- Semi-Detached or Twin Home
- Colonial Architecture
- Pitched Roof
- Shingle Roof
- Aluminum Siding
- Vinyl Siding
- Concrete Perimeter Foundation
Interior Spaces
- 2,770 Sq Ft Home
- Property has 2 Levels
- Ceiling height of 9 feet or more
- Ceiling Fan
- Marble Fireplace
- Gas Fireplace
- Family Room
- Living Room
- Dining Room
- Laundry on upper level
Kitchen
- Eat-In Kitchen
- Butlers Pantry
- Double Self-Cleaning Oven
- Cooktop
- Dishwasher
- Kitchen Island
Flooring
- Wood
- Wall to Wall Carpet
- Tile or Brick
- Vinyl
Bedrooms and Bathrooms
- 3 Bedrooms
- En-Suite Primary Bedroom
- En-Suite Bathroom
- 2.5 Bathrooms
Unfinished Basement
- Basement Fills Entire Space Under The House
- Exterior Basement Entry
Outdoor Features
- Deck
Utilities
- Forced Air Heating and Cooling System
- Heating System Uses Gas
- 200+ Amp Service
- Natural Gas Water Heater
- Cable TV Available
Listing and Financial Details
- Tax Lot 0076.4500
- Assessor Parcel Number 41-02 -0076.4500
Community Details
Overview
- Association fees include common area maintenance, lawn maintenance, snow removal
- $1,250 Other One-Time Fees
- Built by IACOBUCCI HOMES
Pet Policy
- Pets allowed on a case-by-case basis
Ownership History
Purchase Details
Home Financials for this Owner
Home Financials are based on the most recent Mortgage that was taken out on this home.Purchase Details
Home Financials for this Owner
Home Financials are based on the most recent Mortgage that was taken out on this home.Purchase Details
Purchase Details
Home Financials for this Owner
Home Financials are based on the most recent Mortgage that was taken out on this home.Purchase Details
Home Financials for this Owner
Home Financials are based on the most recent Mortgage that was taken out on this home.Similar Homes in the area
Home Values in the Area
Average Home Value in this Area
Purchase History
| Date | Type | Sale Price | Title Company |
|---|---|---|---|
| Deed | $605,000 | Foxtrot Abstract | |
| Deed | $415,000 | First American Title Ins Co | |
| Deed | $415,000 | None Available | |
| Deed | $389,000 | None Available | |
| Deed | $446,008 | -- |
Mortgage History
| Date | Status | Loan Amount | Loan Type |
|---|---|---|---|
| Open | $544,500 | New Conventional | |
| Previous Owner | $311,250 | New Conventional | |
| Previous Owner | $369,550 | New Conventional | |
| Previous Owner | $356,800 | Fannie Mae Freddie Mac |
Property History
| Date | Event | Price | Change | Sq Ft Price |
|---|---|---|---|---|
| 07/29/2025 07/29/25 | Sold | $605,000 | -0.8% | $218 / Sq Ft |
| 06/21/2025 06/21/25 | Pending | -- | -- | -- |
| 06/18/2025 06/18/25 | For Sale | $609,899 | +47.0% | $220 / Sq Ft |
| 05/15/2015 05/15/15 | Sold | $415,000 | -3.5% | $150 / Sq Ft |
| 03/24/2015 03/24/15 | Pending | -- | -- | -- |
| 02/11/2015 02/11/15 | For Sale | $429,900 | +10.5% | $155 / Sq Ft |
| 08/10/2012 08/10/12 | Sold | $389,000 | -6.2% | $140 / Sq Ft |
| 06/26/2012 06/26/12 | Pending | -- | -- | -- |
| 06/19/2012 06/19/12 | For Sale | $414,900 | +6.7% | $150 / Sq Ft |
| 06/19/2012 06/19/12 | Off Market | $389,000 | -- | -- |
| 06/06/2012 06/06/12 | Price Changed | $414,900 | -2.4% | $150 / Sq Ft |
| 04/13/2012 04/13/12 | Price Changed | $424,900 | -1.2% | $153 / Sq Ft |
| 02/18/2012 02/18/12 | For Sale | $429,900 | -- | $155 / Sq Ft |
Tax History Compared to Growth
Tax History
| Year | Tax Paid | Tax Assessment Tax Assessment Total Assessment is a certain percentage of the fair market value that is determined by local assessors to be the total taxable value of land and additions on the property. | Land | Improvement |
|---|---|---|---|---|
| 2025 | $7,190 | $248,040 | $29,830 | $218,210 |
| 2024 | $7,190 | $248,040 | $29,830 | $218,210 |
| 2023 | $6,871 | $248,040 | $29,830 | $218,210 |
| 2022 | $6,778 | $248,040 | $29,830 | $218,210 |
| 2021 | $6,679 | $248,040 | $29,830 | $218,210 |
| 2020 | $6,634 | $248,040 | $29,830 | $218,210 |
| 2019 | $6,538 | $248,040 | $29,830 | $218,210 |
| 2018 | $6,393 | $248,040 | $29,830 | $218,210 |
| 2017 | $6,247 | $248,040 | $29,830 | $218,210 |
| 2016 | -- | $248,040 | $29,830 | $218,210 |
| 2015 | -- | $248,040 | $29,830 | $218,210 |
| 2014 | -- | $248,040 | $29,830 | $218,210 |
Agents Affiliated with this Home
-
Erica Walker

Seller's Agent in 2025
Erica Walker
Keller Williams Real Estate -Exton
(610) 462-9907
4 in this area
241 Total Sales
-
Jeejesh Mannambeth

Buyer's Agent in 2025
Jeejesh Mannambeth
Springer Realty Group
(484) 631-6685
3 in this area
75 Total Sales
-
Brad Moore

Seller's Agent in 2015
Brad Moore
KW Greater West Chester
(484) 266-7451
3 in this area
271 Total Sales
-
Alison Maguire

Seller Co-Listing Agent in 2015
Alison Maguire
KW Greater West Chester
(610) 306-1109
85 Total Sales
-
Noele Stinson

Buyer's Agent in 2015
Noele Stinson
Coldwell Banker Realty
(610) 960-4982
249 Total Sales
-
Dan Borowiec

Seller's Agent in 2012
Dan Borowiec
RE/MAX
(610) 639-5241
1 in this area
83 Total Sales
Map
Source: Bright MLS
MLS Number: 1003551435
APN: 41-002-0076.4500
- 102 Whiteland Hills Cir Unit 14
- 200 Llandovery Dr
- 156 Valleyview Dr
- 112 Aberdare Ln
- 324 Biddle Dr
- 224 Fox Run
- 411 Rennard Dr
- 315 Oak Ln W
- 186 Kent Dr
- 211 Ravenwood Rd
- 106 Biddle Dr
- 116 Timber Springs Ln
- 138 Talgrath Ct Unit 508
- 929 Grandview Dr
- 405 Edgewood Dr
- 209 Namar Ave
- 427 Lee Place
- 218 Hendricks Ave
- 232 New St
- 360 S Balderston Dr
