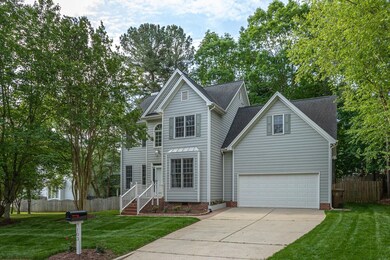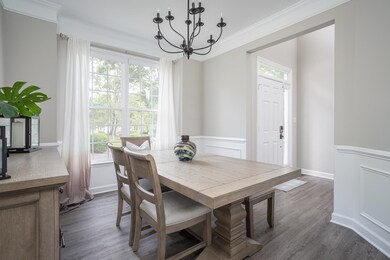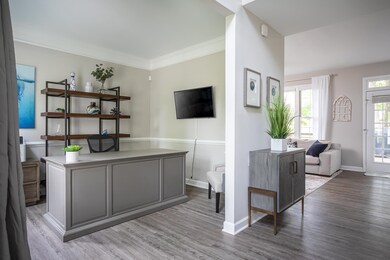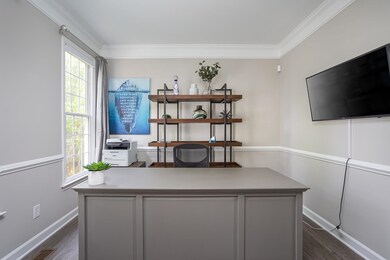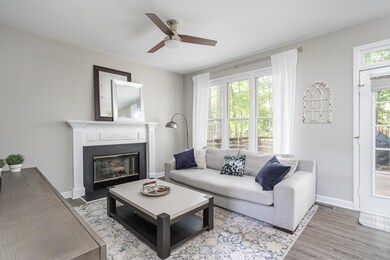
103 Whitlock Ln Cary, NC 27513
West Cary NeighborhoodHighlights
- Deck
- Transitional Architecture
- Community Pool
- Cary Elementary Rated A
- High Ceiling
- Tennis Courts
About This Home
As of January 2025Beautiful home in Cary’s Oxxford Hunt close to Bond Park. Plenty of trails, community pool and tennis. Home has an oasis of a backyard with deck, patio, firepit and new sod. Inside home office, open concept living and kitchen. Owners’ suite with large bath, tub, walk in shower and walk in closet. 4th bedroom can be a bonus room. Recent updates include: mostly all new siding, interior painted, updated baths with new vanities, disposal, new lighting and ceiling fans, Smart home technology. Storage in attic.
Last Agent to Sell the Property
Coldwell Banker Advantage License #290389 Listed on: 05/05/2022

Home Details
Home Type
- Single Family
Year Built
- Built in 1995
Lot Details
- 7,841 Sq Ft Lot
- Cul-De-Sac
- Fenced Yard
- Landscaped with Trees
HOA Fees
- $40 Monthly HOA Fees
Parking
- 2 Car Garage
- Front Facing Garage
Home Design
- Transitional Architecture
- Masonite
Interior Spaces
- 2,104 Sq Ft Home
- 2-Story Property
- High Ceiling
- Gas Log Fireplace
- Entrance Foyer
- Living Room with Fireplace
- Breakfast Room
- Dining Room
- Home Office
- Utility Room
- Laundry on upper level
- Crawl Space
Kitchen
- Gas Range
- Microwave
- Dishwasher
Flooring
- Carpet
- Tile
- Luxury Vinyl Tile
- Vinyl
Bedrooms and Bathrooms
- 4 Bedrooms
- Walk-In Closet
- Soaking Tub
- Shower Only in Primary Bathroom
- Walk-in Shower
Attic
- Attic Floors
- Pull Down Stairs to Attic
Outdoor Features
- Deck
- Patio
- Porch
Schools
- Cary Elementary School
- East Cary Middle School
- Cary High School
Utilities
- Forced Air Zoned Heating and Cooling System
- Heating System Uses Natural Gas
- Tankless Water Heater
- Gas Water Heater
Community Details
Overview
- Omega Association
- Oxxford Hunt Subdivision
Recreation
- Tennis Courts
- Community Pool
Ownership History
Purchase Details
Home Financials for this Owner
Home Financials are based on the most recent Mortgage that was taken out on this home.Purchase Details
Home Financials for this Owner
Home Financials are based on the most recent Mortgage that was taken out on this home.Purchase Details
Home Financials for this Owner
Home Financials are based on the most recent Mortgage that was taken out on this home.Purchase Details
Purchase Details
Home Financials for this Owner
Home Financials are based on the most recent Mortgage that was taken out on this home.Purchase Details
Home Financials for this Owner
Home Financials are based on the most recent Mortgage that was taken out on this home.Similar Homes in the area
Home Values in the Area
Average Home Value in this Area
Purchase History
| Date | Type | Sale Price | Title Company |
|---|---|---|---|
| Warranty Deed | $595,000 | None Listed On Document | |
| Warranty Deed | $595,000 | None Listed On Document | |
| Warranty Deed | $575,000 | None Listed On Document | |
| Special Warranty Deed | $519,000 | None Available | |
| Warranty Deed | $513,500 | Zillow Closing Services Llc | |
| Warranty Deed | $262,000 | None Available | |
| Warranty Deed | $222,000 | -- |
Mortgage History
| Date | Status | Loan Amount | Loan Type |
|---|---|---|---|
| Previous Owner | $476,000 | New Conventional | |
| Previous Owner | $475,000 | New Conventional | |
| Previous Owner | $35,000 | New Conventional | |
| Previous Owner | $200,000 | New Conventional | |
| Previous Owner | $22,500 | Credit Line Revolving | |
| Previous Owner | $221,800 | FHA | |
| Previous Owner | $235,300 | Purchase Money Mortgage | |
| Previous Owner | $50,000 | Credit Line Revolving | |
| Previous Owner | $192,000 | Fannie Mae Freddie Mac | |
| Previous Owner | $150,000 | Purchase Money Mortgage | |
| Previous Owner | $159,300 | Unknown | |
| Previous Owner | $25,380 | Credit Line Revolving |
Property History
| Date | Event | Price | Change | Sq Ft Price |
|---|---|---|---|---|
| 01/24/2025 01/24/25 | For Sale | $595,000 | 0.0% | $283 / Sq Ft |
| 01/23/2025 01/23/25 | Sold | $595,000 | +3.5% | $283 / Sq Ft |
| 12/15/2023 12/15/23 | Off Market | $575,000 | -- | -- |
| 12/15/2023 12/15/23 | Off Market | $519,000 | -- | -- |
| 06/06/2022 06/06/22 | Sold | $575,000 | +5.5% | $273 / Sq Ft |
| 05/08/2022 05/08/22 | Pending | -- | -- | -- |
| 05/05/2022 05/05/22 | For Sale | $545,000 | +5.0% | $259 / Sq Ft |
| 12/02/2021 12/02/21 | Sold | $519,000 | -0.2% | $247 / Sq Ft |
| 11/23/2021 11/23/21 | Pending | -- | -- | -- |
| 11/19/2021 11/19/21 | Price Changed | $519,900 | -1.5% | $247 / Sq Ft |
| 10/15/2021 10/15/21 | For Sale | $527,900 | -- | $251 / Sq Ft |
Tax History Compared to Growth
Tax History
| Year | Tax Paid | Tax Assessment Tax Assessment Total Assessment is a certain percentage of the fair market value that is determined by local assessors to be the total taxable value of land and additions on the property. | Land | Improvement |
|---|---|---|---|---|
| 2024 | $4,735 | $562,359 | $180,000 | $382,359 |
| 2023 | $3,585 | $355,782 | $100,000 | $255,782 |
| 2022 | $3,281 | $355,782 | $100,000 | $255,782 |
| 2021 | $3,215 | $338,142 | $100,000 | $238,142 |
| 2020 | $3,894 | $338,142 | $100,000 | $238,142 |
| 2019 | $2,853 | $264,606 | $80,000 | $184,606 |
| 2018 | $2,678 | $264,606 | $80,000 | $184,606 |
| 2017 | $2,573 | $264,606 | $80,000 | $184,606 |
| 2016 | $2,535 | $264,606 | $80,000 | $184,606 |
| 2015 | $2,607 | $262,754 | $76,000 | $186,754 |
| 2014 | $2,458 | $262,754 | $76,000 | $186,754 |
Agents Affiliated with this Home
-

Seller's Agent in 2025
Dana Ellington
Compass -- Raleigh
(919) 622-5051
6 in this area
393 Total Sales
-

Buyer's Agent in 2025
Courtney Whalen
Compass -- Raleigh
(919) 744-6442
1 in this area
144 Total Sales
-

Seller's Agent in 2022
Melissa Gordon
Coldwell Banker Advantage
(919) 614-6878
1 in this area
49 Total Sales
-
M
Seller's Agent in 2021
Minna Henry
Zillow Homes Inc
-

Buyer's Agent in 2021
Melissa Graham
Berkshire Hathaway HomeService
(919) 931-6958
1 in this area
18 Total Sales
Map
Source: Doorify MLS
MLS Number: 2446797
APN: 0753.09-15-3188-000
- 102 Whitlock Ln
- 117 London Plain Ct
- 316 Trafalgar Ln
- 307 Wax Myrtle Ct
- 214 Wax Myrtle Ct
- 308 Wax Myrtle Ct
- 108 S Drawbridge Ln
- 220 Vinca Cir
- 215 Pointe Crest Ct
- 114 Colchis Ct
- 308 Cypress Falls Dr
- 116 Lost Tree Ln
- 221 Brook Manor Ct
- 119 Luxon Place
- 117 Buena Vista Dr
- 146 Luxon Place Unit 105A
- 103 Javelin Ct
- 113 Crosswind Dr
- 134 Luxon Place Unit 104C
- 130 Luxon Place

