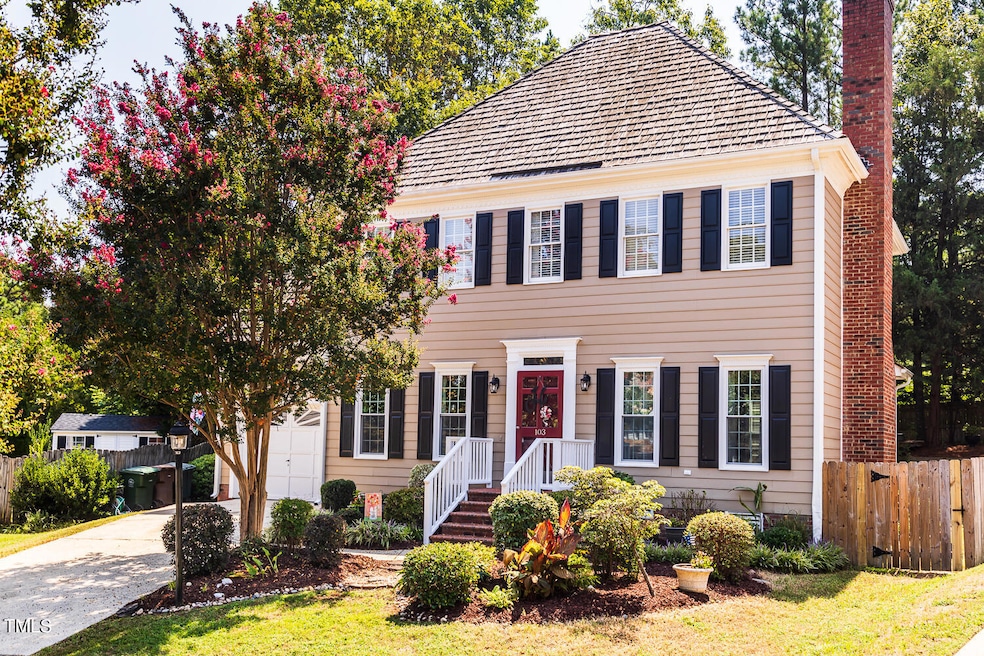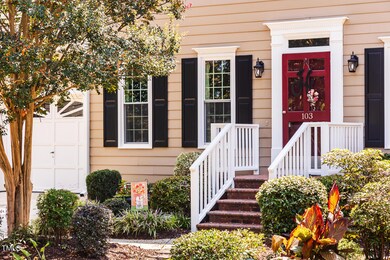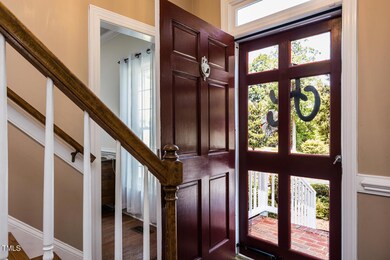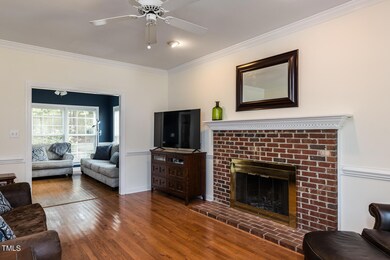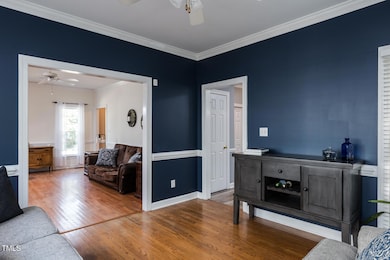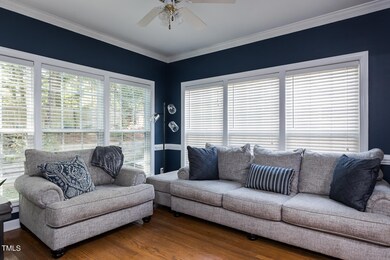
103 Wintermist Dr Cary, NC 27513
West Cary NeighborhoodHighlights
- Deck
- Wooded Lot
- Transitional Architecture
- Laurel Park Elementary Rated A
- Vaulted Ceiling
- Engineered Wood Flooring
About This Home
As of October 2024Drive up and feel the charm of this spectacular, cul-de-sac home, located in the heart of Cary! Minutes from Bond Park, YMCA, downtown and the amenities you have grown to love, this home checks all the boxes. If you have been looking for quite some time, your search is over. This price point is hard to find in this location. Inside be greeted with an updated kitchen with island, separate dining room and TWO gathering areas! Never miss a conversation! Updated interior paint. Partially refinished floors. The upstairs welcomes 3 bedrooms, a bonus room with closet AND an unfinished walk-up attic that is just waiting for your creativity to make your own. Many warm touches throughout. Relax with the trees in the fenced backyard in one of the many outdoor areas. Incredible backyard privacy. Storage shed. Welcome home!
Last Agent to Sell the Property
Coldwell Banker HPW License #281714 Listed on: 09/05/2024

Home Details
Home Type
- Single Family
Est. Annual Taxes
- $3,696
Year Built
- Built in 1992
Lot Details
- 9,148 Sq Ft Lot
- Cul-De-Sac
- Gated Home
- Wood Fence
- Wooded Lot
- Many Trees
- Back Yard Fenced and Front Yard
HOA Fees
Parking
- 1 Car Attached Garage
- Private Driveway
Home Design
- Transitional Architecture
- Traditional Architecture
- Permanent Foundation
- Masonite
Interior Spaces
- 2,030 Sq Ft Home
- 2-Story Property
- Built-In Features
- Bookcases
- Crown Molding
- Tray Ceiling
- Smooth Ceilings
- Vaulted Ceiling
- Ceiling Fan
- Chandelier
- Sliding Doors
- Entrance Foyer
- Family Room with Fireplace
- Breakfast Room
- Dining Room
- Bonus Room
- Storage
Kitchen
- Eat-In Kitchen
- Double Oven
- Free-Standing Range
- Microwave
- Dishwasher
- Stainless Steel Appliances
- Kitchen Island
- Granite Countertops
Flooring
- Engineered Wood
- Luxury Vinyl Tile
- Vinyl
Bedrooms and Bathrooms
- 3 Bedrooms
- Dual Closets
- Walk-In Closet
- Whirlpool Bathtub
- Bathtub with Shower
- Shower Only in Primary Bathroom
- Walk-in Shower
Laundry
- Laundry on main level
- Laundry in Kitchen
- Stacked Washer and Dryer
Attic
- Attic Floors
- Permanent Attic Stairs
- Unfinished Attic
Outdoor Features
- Deck
- Rain Gutters
Schools
- Laurel Park Elementary School
- Salem Middle School
- Green Hope High School
Utilities
- Forced Air Zoned Heating and Cooling System
- Gas Water Heater
Community Details
- Omega Association, Phone Number (919) 847-3003
- Charleston Association
- Carrington Subdivision
Listing and Financial Details
- Assessor Parcel Number 0743961741
Ownership History
Purchase Details
Home Financials for this Owner
Home Financials are based on the most recent Mortgage that was taken out on this home.Purchase Details
Home Financials for this Owner
Home Financials are based on the most recent Mortgage that was taken out on this home.Purchase Details
Home Financials for this Owner
Home Financials are based on the most recent Mortgage that was taken out on this home.Similar Homes in Cary, NC
Home Values in the Area
Average Home Value in this Area
Purchase History
| Date | Type | Sale Price | Title Company |
|---|---|---|---|
| Warranty Deed | $505,000 | None Listed On Document | |
| Warranty Deed | $195,000 | -- | |
| Warranty Deed | $173,000 | -- |
Mortgage History
| Date | Status | Loan Amount | Loan Type |
|---|---|---|---|
| Previous Owner | $65,000 | Credit Line Revolving | |
| Previous Owner | $224,500 | New Conventional | |
| Previous Owner | $85,295 | Credit Line Revolving | |
| Previous Owner | $38,500 | Credit Line Revolving | |
| Previous Owner | $184,000 | New Conventional | |
| Previous Owner | $179,000 | Negative Amortization | |
| Previous Owner | $10,000 | Unknown | |
| Previous Owner | $173,700 | Unknown | |
| Previous Owner | $175,500 | No Value Available | |
| Previous Owner | $15,600 | Credit Line Revolving | |
| Previous Owner | $176,460 | VA |
Property History
| Date | Event | Price | Change | Sq Ft Price |
|---|---|---|---|---|
| 10/08/2024 10/08/24 | Sold | $505,000 | -1.0% | $249 / Sq Ft |
| 09/10/2024 09/10/24 | Pending | -- | -- | -- |
| 09/05/2024 09/05/24 | For Sale | $510,000 | -- | $251 / Sq Ft |
Tax History Compared to Growth
Tax History
| Year | Tax Paid | Tax Assessment Tax Assessment Total Assessment is a certain percentage of the fair market value that is determined by local assessors to be the total taxable value of land and additions on the property. | Land | Improvement |
|---|---|---|---|---|
| 2024 | $3,696 | $438,444 | $160,000 | $278,444 |
| 2023 | $3,076 | $305,022 | $98,000 | $207,022 |
| 2022 | $2,962 | $305,022 | $98,000 | $207,022 |
| 2021 | $2,902 | $305,022 | $98,000 | $207,022 |
| 2020 | $2,918 | $305,022 | $98,000 | $207,022 |
| 2019 | $2,725 | $252,651 | $88,000 | $164,651 |
| 2018 | $2,558 | $252,651 | $88,000 | $164,651 |
| 2017 | $2,458 | $252,651 | $88,000 | $164,651 |
| 2016 | $2,421 | $252,651 | $88,000 | $164,651 |
| 2015 | $2,372 | $238,902 | $76,000 | $162,902 |
| 2014 | $2,237 | $238,902 | $76,000 | $162,902 |
Agents Affiliated with this Home
-
Jennifer Teborek

Seller's Agent in 2024
Jennifer Teborek
Coldwell Banker HPW
(919) 475-8941
4 in this area
51 Total Sales
-
Yongmei Zhao
Y
Buyer's Agent in 2024
Yongmei Zhao
Golden House Realty, LLC
(919) 434-9661
11 in this area
50 Total Sales
Map
Source: Doorify MLS
MLS Number: 10050692
APN: 0743.02-96-1741-000
- 207 Wintermist Dr
- 102 Trailview Dr
- 116 Modena Dr
- 316 Trafalgar Ln
- 221 Brook Manor Ct
- 117 London Plain Ct
- 109 Gatepost Ln
- 146 Luxon Place Unit 105A
- 123 Luxon Place
- 119 Luxon Place
- 238 Royal Tower Way
- 112 Muir Woods Dr
- 308 Wax Myrtle Ct
- 108 S Drawbridge Ln
- 231 Churchview St
- 611 Gravel Brook Ct
- 214 Moravia Ln
- 106 Wheatsbury Dr
- 120 Harmony Hill Ln
- 114 Colchis Ct
