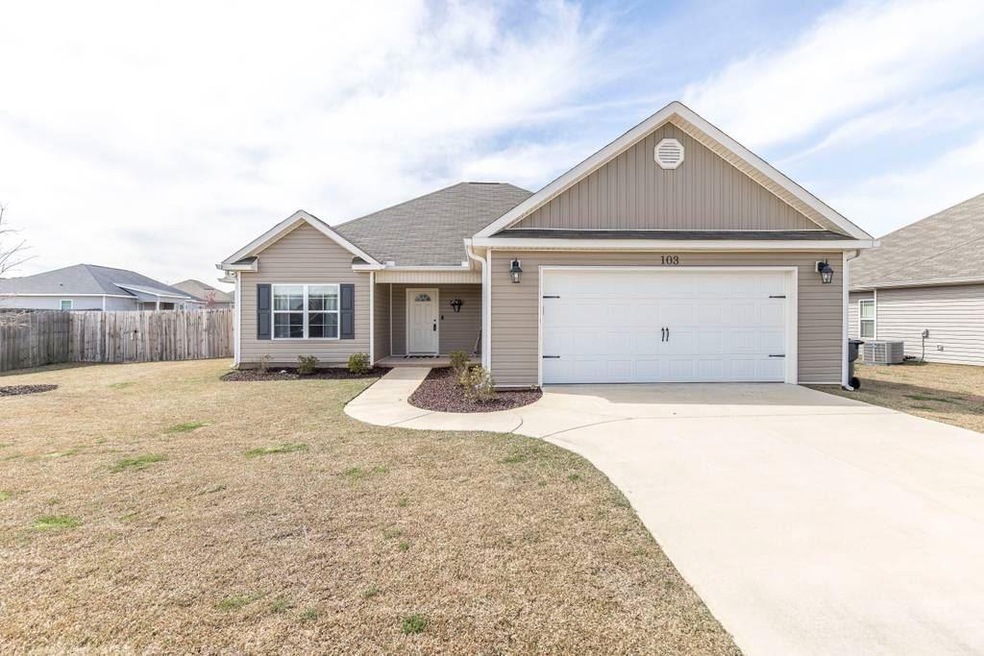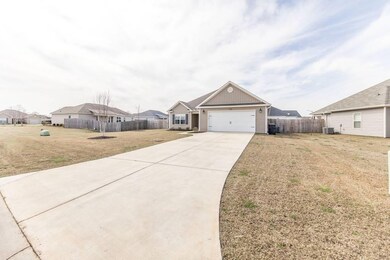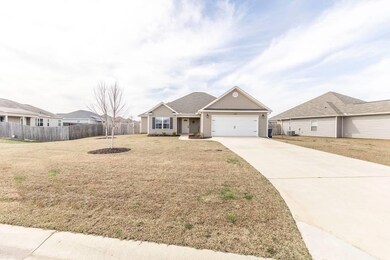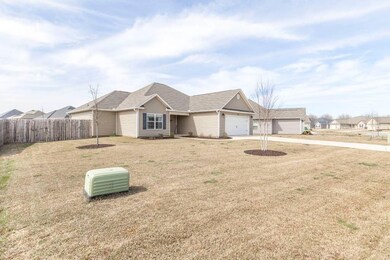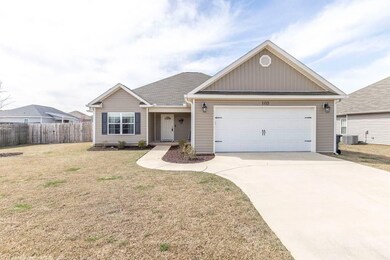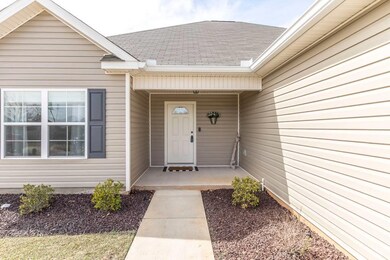
Highlights
- Granite Countertops
- Covered patio or porch
- Eat-In Kitchen
- Kings Chapel Elementary School Rated A-
- 2 Car Attached Garage
- Double Pane Windows
About This Home
As of June 2021USDA qualified! 2 yr old home in "mint condition". Covered front/back porches, split BD plan w/Luxury Plank Vinyl flooring in foyer, greatroom, kitchen & mud room Tile in wet areas. Kitchen w/granite counters, stainless appliances and hidden child locks on bottom cabinets, large island & pantry. Master bath and hall bath with dual vanities. Carpet in bedrooms, 3 zone sprinkler system, seamless gutters, privacy fenced yard w/10' drive through gate. Breakfast area included in kitchen measurement. Mud room is other room. Seller cannot close prior to June 2021.
Last Agent to Sell the Property
LANDMARK REALTY License #244922 Listed on: 03/05/2021
Home Details
Home Type
- Single Family
Est. Annual Taxes
- $3,370
Year Built
- Built in 2019
Lot Details
- 8,276 Sq Ft Lot
- Privacy Fence
- Sprinkler System
Home Design
- Slab Foundation
- Vinyl Siding
Interior Spaces
- 1,616 Sq Ft Home
- 1-Story Property
- Ceiling Fan
- Double Pane Windows
- Blinds
- Combination Kitchen and Dining Room
- Storage In Attic
Kitchen
- Eat-In Kitchen
- Breakfast Bar
- Electric Range
- Free-Standing Range
- Microwave
- Dishwasher
- Kitchen Island
- Granite Countertops
- Disposal
Flooring
- Carpet
- Tile
- Luxury Vinyl Plank Tile
Bedrooms and Bathrooms
- 3 Bedrooms
- Split Bedroom Floorplan
- 2 Full Bathrooms
- Garden Bath
Parking
- 2 Car Attached Garage
- Garage Door Opener
Outdoor Features
- Covered patio or porch
Utilities
- Central Heating and Cooling System
- Heat Pump System
- Underground Utilities
- Cable TV Available
Listing and Financial Details
- Tax Lot D18
- Assessor Parcel Number 0P0660 168000
Ownership History
Purchase Details
Home Financials for this Owner
Home Financials are based on the most recent Mortgage that was taken out on this home.Purchase Details
Home Financials for this Owner
Home Financials are based on the most recent Mortgage that was taken out on this home.Similar Homes in Perry, GA
Home Values in the Area
Average Home Value in this Area
Purchase History
| Date | Type | Sale Price | Title Company |
|---|---|---|---|
| Warranty Deed | $195,000 | None Available | |
| Limited Warranty Deed | $164,697 | None Available |
Mortgage History
| Date | Status | Loan Amount | Loan Type |
|---|---|---|---|
| Open | $50,000 | Credit Line Revolving | |
| Open | $189,150 | New Conventional | |
| Previous Owner | $168,237 | VA |
Property History
| Date | Event | Price | Change | Sq Ft Price |
|---|---|---|---|---|
| 06/22/2021 06/22/21 | Sold | $195,000 | -99.9% | $121 / Sq Ft |
| 03/08/2021 03/08/21 | Pending | -- | -- | -- |
| 03/05/2021 03/05/21 | For Sale | $189,900,000 | +115202.6% | $117,512 / Sq Ft |
| 11/07/2019 11/07/19 | Sold | $164,697 | 0.0% | $103 / Sq Ft |
| 10/02/2019 10/02/19 | Pending | -- | -- | -- |
| 08/15/2019 08/15/19 | Price Changed | $164,697 | +3.0% | $103 / Sq Ft |
| 04/23/2019 04/23/19 | For Sale | $159,900 | -- | $100 / Sq Ft |
Tax History Compared to Growth
Tax History
| Year | Tax Paid | Tax Assessment Tax Assessment Total Assessment is a certain percentage of the fair market value that is determined by local assessors to be the total taxable value of land and additions on the property. | Land | Improvement |
|---|---|---|---|---|
| 2024 | $3,370 | $91,720 | $10,000 | $81,720 |
| 2023 | $3,110 | $84,080 | $10,000 | $74,080 |
| 2022 | $1,717 | $74,680 | $8,000 | $66,680 |
| 2021 | $1,493 | $64,560 | $8,000 | $56,560 |
| 2020 | $1,437 | $61,840 | $8,000 | $53,840 |
Agents Affiliated with this Home
-

Seller's Agent in 2021
Roxana Shepley
LANDMARK REALTY
(478) 256-3120
132 Total Sales
-

Buyer's Agent in 2021
Jamard Walker
MAXIMUM ONE PLATINUM REALTORS
(478) 952-4590
44 Total Sales
-

Seller's Agent in 2019
Ilia Durham
LANDMARK REALTY
(478) 808-1298
488 Total Sales
-

Buyer's Agent in 2019
Martha Parden
KELLER WILLIAMS REALTY MIDDLE GEORGIA
(478) 319-0953
42 Total Sales
Map
Source: Central Georgia MLS
MLS Number: 211281
APN: 0P0660 168000
