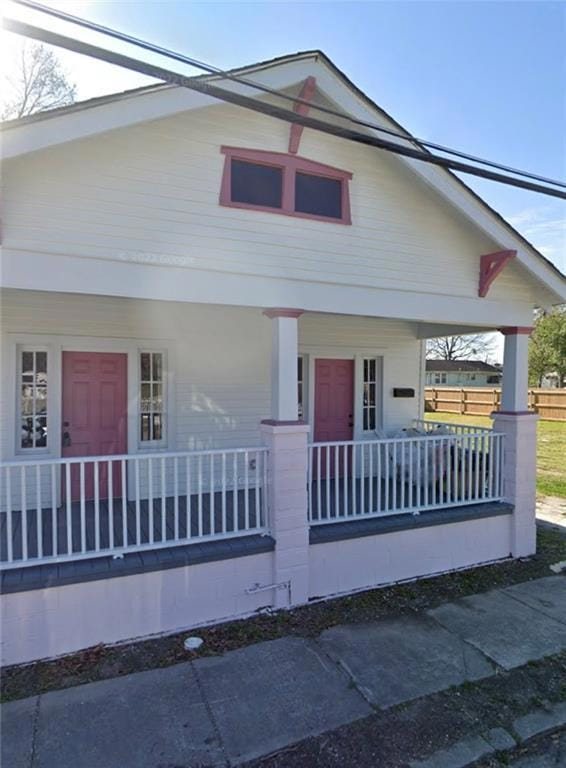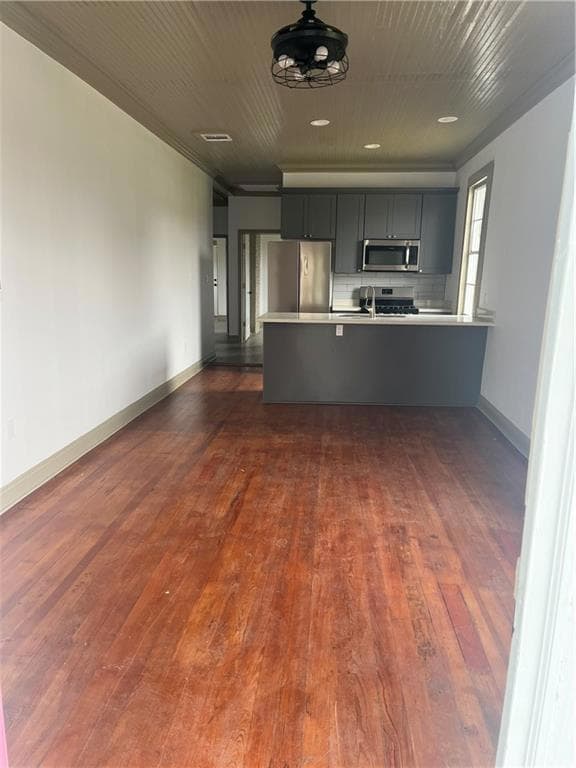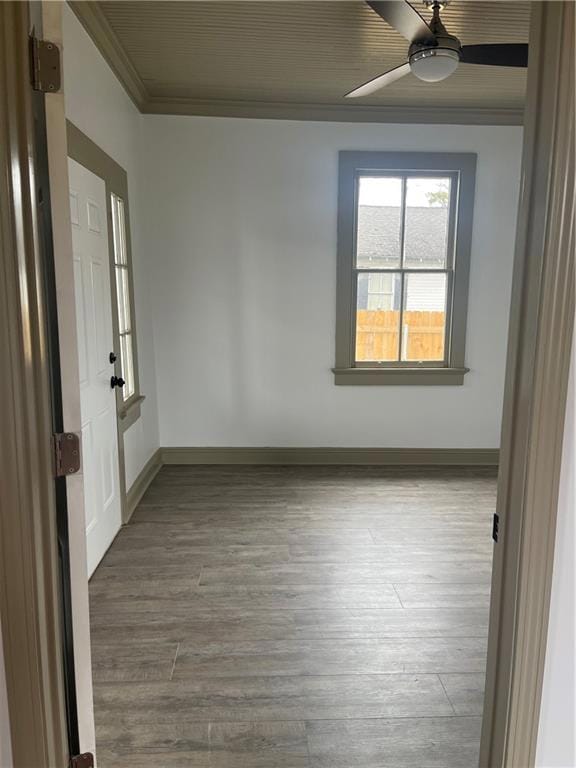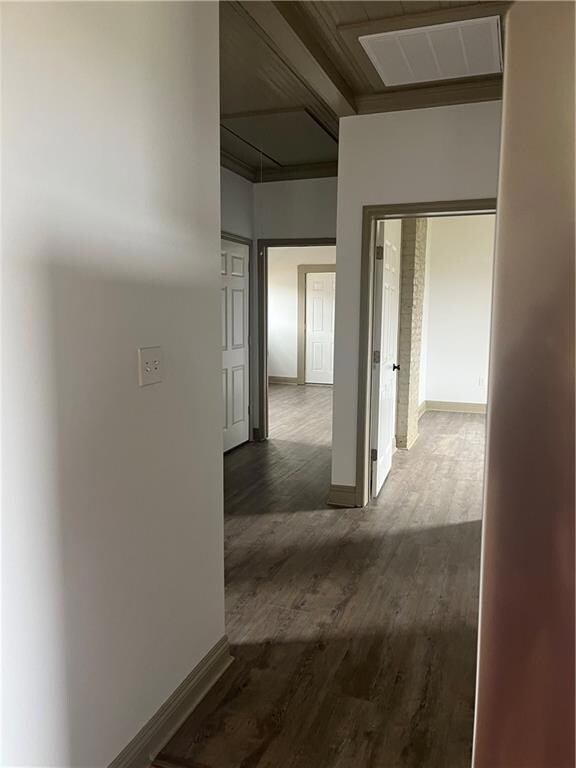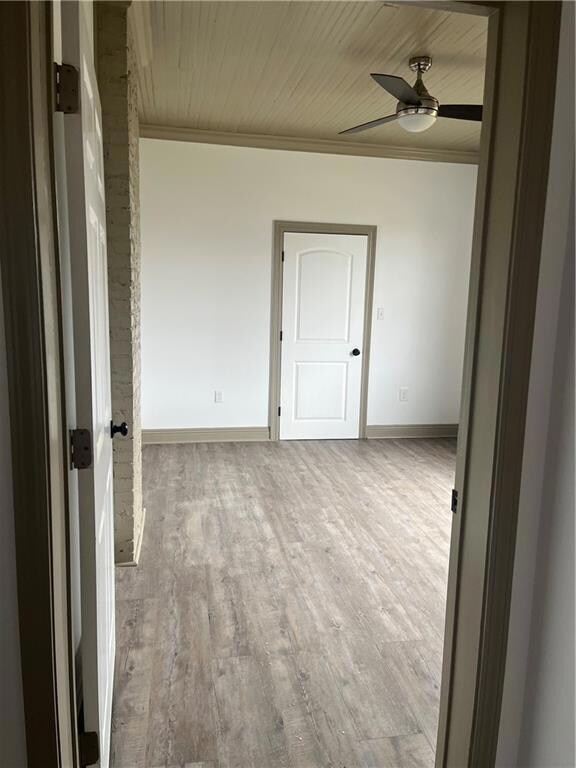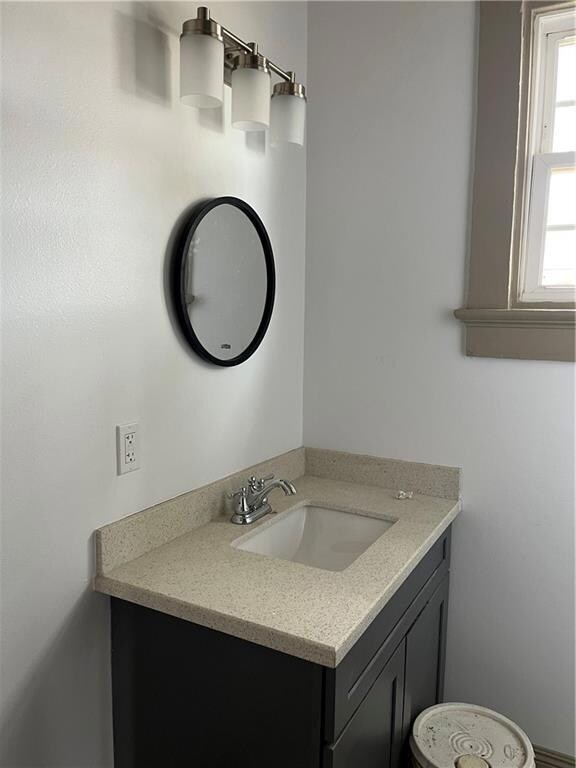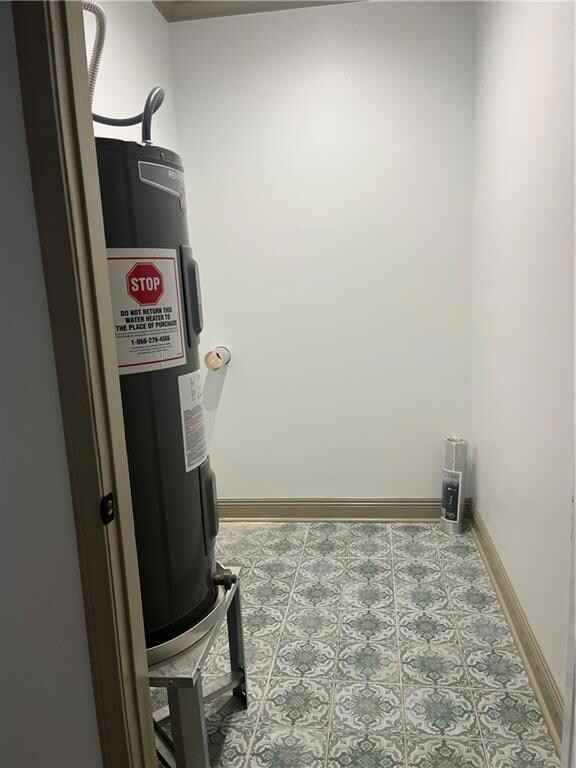1030 8th St Gretna, LA 70053
4
Beds
2
Baths
1,434
Sq Ft
1910
Built
Highlights
- Attic
- Corner Lot
- Fenced
- Gretna No. 2 Academy for Advanced Studies Rated A
- Central Heating and Cooling System
- Wood Siding
About This Home
Remarkable renovation in desirable Old Gretna!! Shotgun turned into a single-family home, 10' breadboard ceilings, original wood flooring, and vinyl plank flooring throughout, no carpet! Spacious 4 bedroom, 2 bath with washer/dryer hookups! Parking Galore!! Practically brand new central a/c & heat, & all brand new appliances included! Range/oven, microwave, dishwasher, refrigerator, all utilities maintained by the tenant.
Home Details
Home Type
- Single Family
Year Built
- Built in 1910
Lot Details
- Fenced
- Corner Lot
- Oversized Lot
Home Design
- Wood Siding
Interior Spaces
- 1,434 Sq Ft Home
- 1-Story Property
- Pull Down Stairs to Attic
Kitchen
- Oven
- Range
- Microwave
Bedrooms and Bathrooms
- 4 Bedrooms
- 2 Full Bathrooms
Parking
- 3 Parking Spaces
- Driveway
Additional Features
- City Lot
- Central Heating and Cooling System
Community Details
- Breed Restrictions
Listing and Financial Details
- Security Deposit $2,350
- Tenant pays for electricity, gas, water
- Assessor Parcel Number 7005310308thST
Map
Source: ROAM MLS
MLS Number: 2512619
Nearby Homes
- 1011 9th St
- 1122 9th St Unit A
- 824 Weyer St
- 1029 Dolhonde St
- 1037 6th St
- 525 Derbigny St
- 1022 5th St Unit A
- 1116 1/2 5th St Unit Back
- 542 9th St Unit B
- 612 Lafayette St
- 618 Chalmette St
- 427 Chalmette St
- 324 Lavoisier St
- 423 Chalmette St
- 535 Lafayette St Unit 1
- 535 Lafayette St Unit 2
- 726 16th St
- 718 16th St
- 2110 Willow St Unit C
- 911 Central Ave
