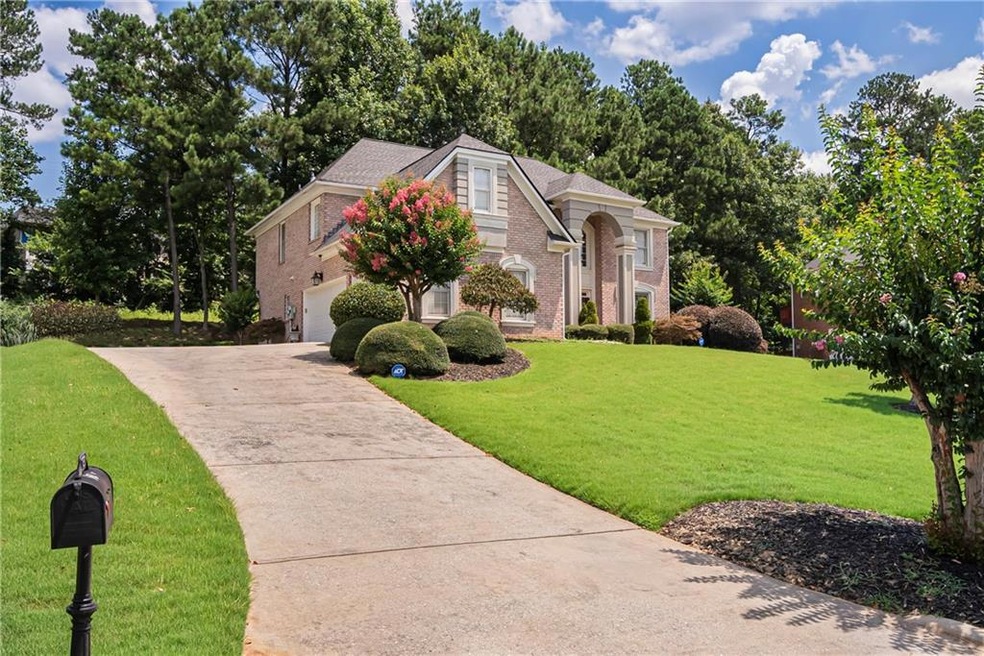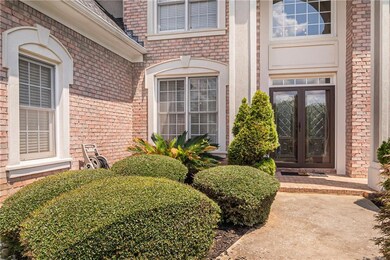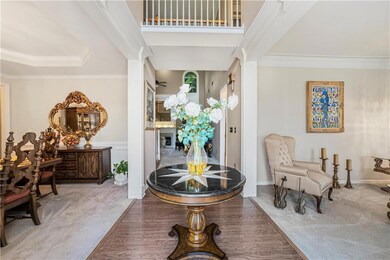1030 Abercorn Dr SW Atlanta, GA 30331
Sandtown NeighborhoodEstimated payment $3,201/month
Highlights
- In Ground Pool
- View of Trees or Woods
- Traditional Architecture
- Sitting Area In Primary Bedroom
- Dining Room Seats More Than Twelve
- Wood Flooring
About This Home
Welcome to the perfect home for your family in the highly sought-after community of Cambridge Commons
This stunning residence offers beautifully maintained living space, designed for both comfort and style. With 5 spacious bedrooms, everyone in the family can enjoy their own private sanctuary.
The main level features a dramatic two-story foyer with gleaming hardwood floors and carpet for comfort that flow seamlessly into the expansive living room, complete with soaring ceilings and elegant stair case. Perfect for entertaining or relaxing, this grand space invites natural light and warmth throughout. Savor cooking in the elegant gourmet kitchen, featuring a high end, updated appliance package, sleek granite countertops, a spacious center island, and a built-in desk perfect for meal prep or casual dining. Designer ceiling fans and light fixtures enhance the home’s sophisticated atmosphere throughout.
The luxurious primary suite is conveniently located on the upper floor and boasts a tray ceiling, large walk-in closet with custom shelving, and a spa-like bathroom, a seamless glass shower with seating, a jetted soaking tub, and dual vanities. There is a bedroom on the main level that offers flexibility for guests or a home office.
Upstairs, you’ll find plush carpeting, generously sized secondary bedrooms, and large closets, offering plenty of space for family or guests. Step outside and enjoy outdoor living on the patio or deck, with lush grass, an irrigation system, and landscape lighting. The beautifully manicured brick-front exterior enhances the home’s curb appeal, while the spacious 3-car garage provides ample storage and convenience.
Best of all, the community pool and playground are located just across the street—making it easy to enjoy family fun and recreation close to home.
This meticulously maintained, move in ready home, owned by the original owner, is quality-built and combines elegance, functionality, and an ideal location. Don’t miss the opportunity to make it yours, schedule your private showing today.
Listing Agent
Keller Williams Realty Peachtree Rd. License #374642 Listed on: 07/08/2025

Home Details
Home Type
- Single Family
Est. Annual Taxes
- $4,244
Year Built
- Built in 2003
Lot Details
- 0.46 Acre Lot
- Property fronts a private road
- Private Entrance
- Landscaped
- Back and Front Yard
HOA Fees
- $50 Monthly HOA Fees
Parking
- 3 Car Attached Garage
- Side Facing Garage
- Driveway
Home Design
- Traditional Architecture
- Brick Exterior Construction
- Slab Foundation
- Composition Roof
Interior Spaces
- 2-Story Property
- Ceiling height of 10 feet on the main level
- Ceiling Fan
- Recessed Lighting
- Double Pane Windows
- Entrance Foyer
- Living Room with Fireplace
- Dining Room Seats More Than Twelve
- Formal Dining Room
- Home Office
- Views of Woods
- Fire and Smoke Detector
- Attic
Kitchen
- Open to Family Room
- Eat-In Kitchen
- Walk-In Pantry
- Gas Oven
- Gas Cooktop
- Range Hood
- Microwave
- Dishwasher
- Kitchen Island
- Solid Surface Countertops
- Wood Stained Kitchen Cabinets
- Disposal
Flooring
- Wood
- Carpet
Bedrooms and Bathrooms
- Sitting Area In Primary Bedroom
- Oversized primary bedroom
- Walk-In Closet
- In-Law or Guest Suite
- Dual Vanity Sinks in Primary Bathroom
- Whirlpool Bathtub
- Separate Shower in Primary Bathroom
Laundry
- Laundry on main level
- Dryer
- Washer
Outdoor Features
- In Ground Pool
- Rear Porch
Schools
- Randolph Elementary School
- Sandtown Middle School
- Westlake High School
Utilities
- Central Heating and Cooling System
- 220 Volts
- High Speed Internet
- Cable TV Available
Listing and Financial Details
- Assessor Parcel Number 14F0107 LL2293
Community Details
Overview
- Association Phone (866) 473-2573
- Secondary HOA Phone (866) 473-2573
- Cambridge Commons Subdivision
Recreation
- Community Pool
- Community Spa
- Park
Map
Home Values in the Area
Average Home Value in this Area
Tax History
| Year | Tax Paid | Tax Assessment Tax Assessment Total Assessment is a certain percentage of the fair market value that is determined by local assessors to be the total taxable value of land and additions on the property. | Land | Improvement |
|---|---|---|---|---|
| 2025 | $2,382 | $201,920 | $31,000 | $170,920 |
| 2023 | $4,244 | $150,360 | $27,760 | $122,600 |
| 2022 | $2,238 | $150,360 | $27,760 | $122,600 |
| 2021 | $2,194 | $121,800 | $18,200 | $103,600 |
| 2020 | $2,189 | $95,000 | $16,400 | $78,600 |
| 2019 | $2,577 | $110,160 | $14,400 | $95,760 |
| 2018 | $1,978 | $99,960 | $13,000 | $86,960 |
| 2017 | $2,035 | $67,000 | $11,760 | $55,240 |
| 2016 | $2,033 | $67,000 | $11,760 | $55,240 |
| 2015 | $2,040 | $67,000 | $11,760 | $55,240 |
| 2014 | $2,124 | $67,000 | $11,760 | $55,240 |
Property History
| Date | Event | Price | Change | Sq Ft Price |
|---|---|---|---|---|
| 08/21/2025 08/21/25 | Pending | -- | -- | -- |
| 07/08/2025 07/08/25 | For Sale | $525,000 | -- | -- |
Purchase History
| Date | Type | Sale Price | Title Company |
|---|---|---|---|
| Deed | $285,200 | -- |
Mortgage History
| Date | Status | Loan Amount | Loan Type |
|---|---|---|---|
| Open | $242,350 | New Conventional |
Source: First Multiple Listing Service (FMLS)
MLS Number: 7608957
APN: 14F-0107-LL-229-3
- 905 Abercorn Dr SW
- 5342 Lakerock Dr SW
- 555 Stoneglen Chase SW
- 5317 Lakerock Dr SW
- 5280 Sandtown Center Blvd SW
- 5617 Casablanca Ln
- 0 Reynolds Rd SW Unit 10600058
- 0 Reynolds Rd SW Unit 7645818
- 1455 Elva Dr SW
- 1880 Reynolds Rd SW
- 5655 Campbellton Rd SW
- 210 Promenade Way SW
- 0 Boat Rock Rd SW Unit LotWP001 24286540
- 0 Boat Rock Rd SW Unit 10572916
- 0 Boat Rock Rd SW Unit 7472456
- 355 Wilma Ct SW Unit 2
- 700 James Madison Dr SW






