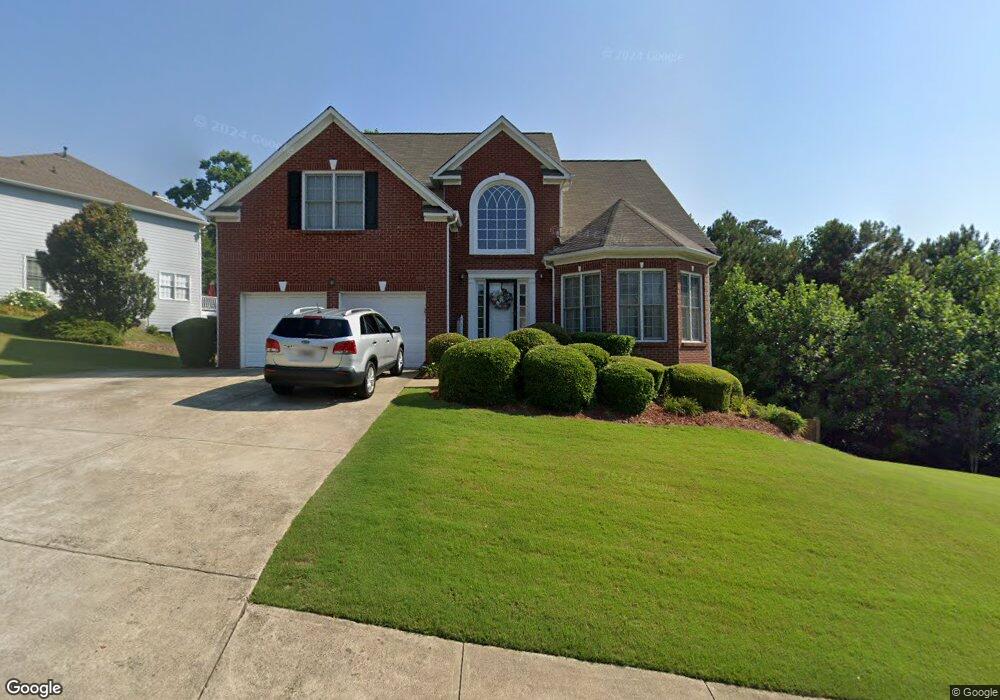1030 Blankets Creek Dr Unit 1 Canton, GA 30114
Oak Grove NeighborhoodEstimated Value: $578,438 - $587,000
6
Beds
5
Baths
4,585
Sq Ft
$127/Sq Ft
Est. Value
About This Home
This home is located at 1030 Blankets Creek Dr Unit 1, Canton, GA 30114 and is currently estimated at $582,719, approximately $127 per square foot. 1030 Blankets Creek Dr Unit 1 is a home located in Cherokee County with nearby schools including Sixes Elementary School, Freedom Middle School, and Woodstock High School.
Ownership History
Date
Name
Owned For
Owner Type
Purchase Details
Closed on
Aug 29, 2001
Sold by
Ryland Group Inc
Bought by
Angles Charlotte and Angles Gordon L
Current Estimated Value
Create a Home Valuation Report for This Property
The Home Valuation Report is an in-depth analysis detailing your home's value as well as a comparison with similar homes in the area
Home Values in the Area
Average Home Value in this Area
Purchase History
| Date | Buyer | Sale Price | Title Company |
|---|---|---|---|
| Angles Charlotte | $223,100 | -- |
Source: Public Records
Tax History Compared to Growth
Tax History
| Year | Tax Paid | Tax Assessment Tax Assessment Total Assessment is a certain percentage of the fair market value that is determined by local assessors to be the total taxable value of land and additions on the property. | Land | Improvement |
|---|---|---|---|---|
| 2025 | $1,223 | $214,236 | $28,000 | $186,236 |
| 2024 | $1,297 | $206,756 | $28,000 | $178,756 |
| 2023 | $1,060 | $206,120 | $28,840 | $177,280 |
| 2022 | $1,112 | $168,240 | $25,200 | $143,040 |
| 2021 | $1,101 | $141,280 | $18,920 | $122,360 |
| 2020 | $1,057 | $128,640 | $17,080 | $111,560 |
| 2019 | $1,023 | $119,600 | $14,840 | $104,760 |
| 2018 | $1,021 | $114,920 | $14,840 | $100,080 |
| 2017 | $941 | $258,700 | $14,840 | $88,640 |
| 2016 | $1,050 | $279,000 | $14,840 | $96,760 |
| 2015 | $880 | $228,200 | $14,840 | $76,440 |
| 2014 | $778 | $201,600 | $11,480 | $69,160 |
Source: Public Records
Map
Nearby Homes
- 190 Sixes Creek Trail
- 187 Sixes Creek Trail
- 6055 Golden Landing
- 0 Sixes Creek Trail Unit 7197452
- 117 Copper Trail Unit I
- 444 Pineview Dr
- 305 Ridge Rd
- 304 Winterthur Estates Trace
- 0 Sixes Rd Unit 10648777
- 0 Sixes Rd Unit 7522480
- 183 Overlook Ridge Way
- 103 Overlook Ridge Way
- 241 Falcon Pointe Ct
- 265 Trecastle Square
- 509 Wooten Dr
- 132 Staddlebridge Ave
- 217 Trecastle Square
- 221 Trecastle Square
- 302 Trecastle Ln Unit 27
- 302 Trecastle Ln
- 1032 Blankets Creek Dr Unit 1
- 301 Sixes Way
- 103 Blankets Creek Way
- 1034 Blankets Creek Dr Unit 1
- 0 Sixes Way Unit 9004353
- 0 Sixes Way Unit 9023233
- 0 Sixes Way Unit 8462047
- 0 Sixes Way Unit 8518925
- 0 Sixes Way Unit 3204446
- 0 Sixes Way Unit 8612057
- 1029 Blankets Creek Dr
- 101 Blankets Creek Way Unit 1
- 300 Sixes Way
- 105 Blankets Creek Way
- 303 Sixes Way
- 303 Sixes Way Unit 76
- 1025 Blankets Creek Dr
- 1036 Blankets Creek Dr Unit 2
- 302 Sixes Way Unit 1
- 1023 Blankets Creek Dr Unit 1
