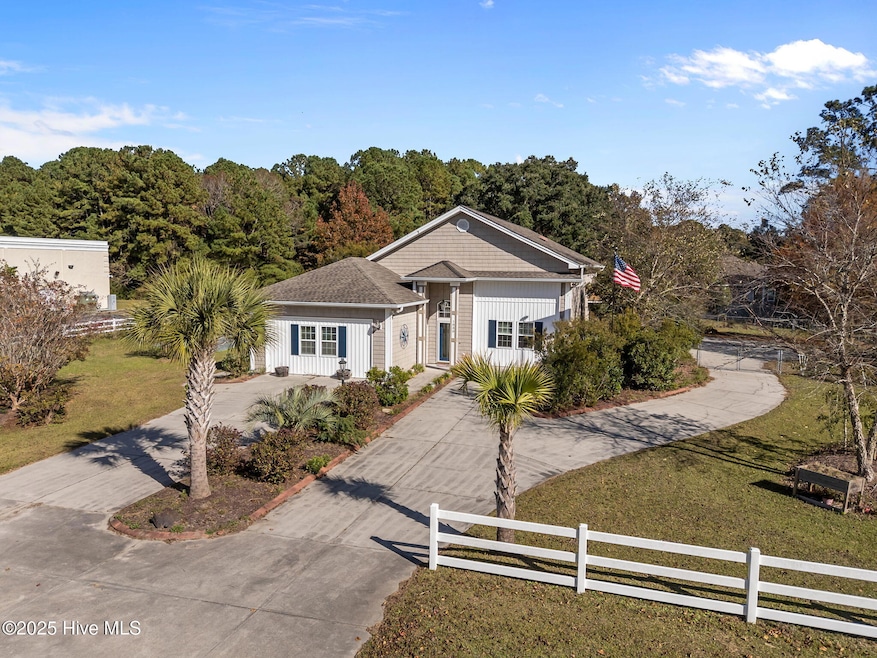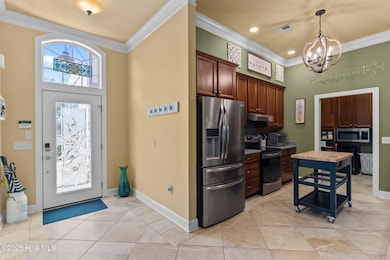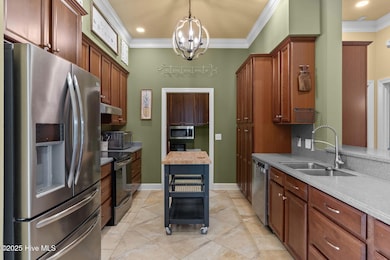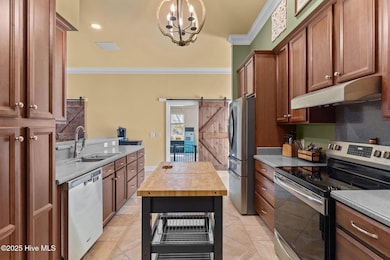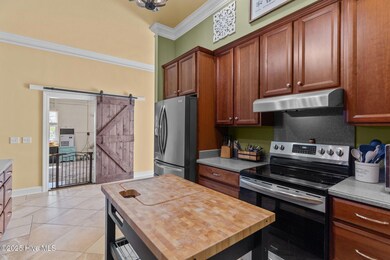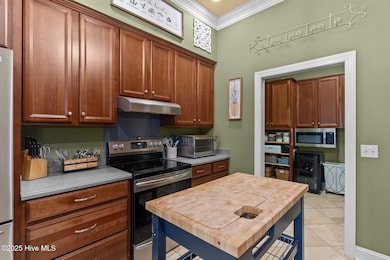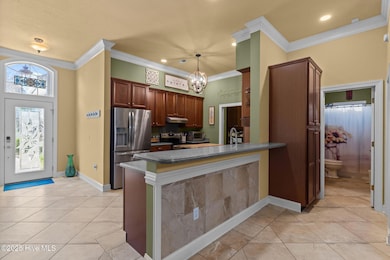1030 Calabash Rd NW Calabash, NC 28467
Estimated payment $3,459/month
Highlights
- 1.03 Acre Lot
- Solid Surface Countertops
- Covered Patio or Porch
- Main Floor Primary Bedroom
- No HOA
- Fenced Yard
About This Home
Discover endless potential at 1030 Calabash Road, a one-of-a-kind property set on over an acre in a prime Calabash location. This spacious home features four bedrooms, two baths, and high ceilings that create an airy, open feel throughout. Enjoy multiple living areas ideal for entertaining or relaxing, plus plenty of rooms with endless possibilities for use--from a home gym or playroom to creative or hobby spaces. The in-law suite offers flexibility for guests, multigenerational living, or potential rental income. Step outside to find charming porches, lush gardens, and a greenhouse, perfect for outdoor living and weekend projects. A heated and cooled detached shed with its own driveway adds even more versatility--ideal for a home business, maximize storage, or a private retreat. With ample parking, room to grow, and versatile spaces inside and out, this property truly has to be seen to experience all it has to offer.
Home Details
Home Type
- Single Family
Est. Annual Taxes
- $1,980
Year Built
- Built in 2004
Lot Details
- 1.03 Acre Lot
- Fenced Yard
- Split Rail Fence
- Vinyl Fence
- Chain Link Fence
- Level Lot
- Front Yard
- Property is zoned Co-R-7500
Home Design
- Slab Foundation
- Wood Frame Construction
- Architectural Shingle Roof
- Vinyl Siding
- Stick Built Home
Interior Spaces
- 3,704 Sq Ft Home
- 2-Story Property
- Ceiling Fan
- Fireplace
- Blinds
- Combination Dining and Living Room
- Partial Basement
Kitchen
- Range
- Dishwasher
- Solid Surface Countertops
Flooring
- Carpet
- Tile
- Luxury Vinyl Plank Tile
Bedrooms and Bathrooms
- 3 Bedrooms
- Primary Bedroom on Main
- 2 Full Bathrooms
Laundry
- Dryer
- Washer
Attic
- Attic Floors
- Storage In Attic
Parking
- 1 Car Detached Garage
- 1 Attached Carport Space
- Driveway
- Additional Parking
- Off-Street Parking
Eco-Friendly Details
- Energy-Efficient Doors
Outdoor Features
- Balcony
- Covered Patio or Porch
- Separate Outdoor Workshop
- Shed
Schools
- Jessie Mae Monroe Elementary School
- Shallotte Middle School
- West Brunswick High School
Utilities
- Cooling System Mounted To A Wall/Window
- Heat Pump System
- Electric Water Heater
Community Details
- No Home Owners Association
Listing and Financial Details
- Assessor Parcel Number 2250013203
Map
Home Values in the Area
Average Home Value in this Area
Tax History
| Year | Tax Paid | Tax Assessment Tax Assessment Total Assessment is a certain percentage of the fair market value that is determined by local assessors to be the total taxable value of land and additions on the property. | Land | Improvement |
|---|---|---|---|---|
| 2025 | $1,980 | $462,110 | $54,300 | $407,810 |
| 2024 | $1,980 | $462,110 | $54,300 | $407,810 |
| 2023 | $2,017 | $462,110 | $54,300 | $407,810 |
| 2022 | $2,017 | $333,430 | $37,570 | $295,860 |
| 2021 | $0 | $302,040 | $37,570 | $264,470 |
| 2020 | $1,559 | $302,040 | $37,570 | $264,470 |
| 2019 | $1,559 | $74,250 | $37,570 | $36,680 |
| 2018 | $1,365 | $65,630 | $37,570 | $28,060 |
| 2017 | $1,365 | $65,630 | $37,570 | $28,060 |
| 2016 | $1,315 | $65,630 | $37,570 | $28,060 |
| 2015 | $1,534 | $274,980 | $37,570 | $237,410 |
| 2014 | $1,546 | $304,103 | $38,560 | $265,543 |
Property History
| Date | Event | Price | List to Sale | Price per Sq Ft | Prior Sale |
|---|---|---|---|---|---|
| 11/13/2025 11/13/25 | For Sale | $625,000 | +19.0% | $169 / Sq Ft | |
| 10/25/2021 10/25/21 | Sold | $525,000 | 0.0% | $128 / Sq Ft | View Prior Sale |
| 08/01/2021 08/01/21 | Pending | -- | -- | -- | |
| 08/01/2021 08/01/21 | For Sale | $525,000 | -- | $128 / Sq Ft |
Purchase History
| Date | Type | Sale Price | Title Company |
|---|---|---|---|
| Warranty Deed | $525,000 | None Listed On Document | |
| Warranty Deed | $15,000 | -- |
Mortgage History
| Date | Status | Loan Amount | Loan Type |
|---|---|---|---|
| Open | $416,000 | New Conventional |
Source: Hive MLS
MLS Number: 100540353
APN: 2250013203
- 1220 Hickmans Branch Dr NW
- 800 Marsh Rose Path NW
- 938 Parelli Way NW
- 930 Parelli Way NW
- 950 Parelli Way NW
- 954 Parelli Way NW
- 2077 NW Parow Ln NW Unit E
- Nassau Cove Plan at Anderson Farm - Main Level Living Townhomes
- 2079 Parow Ln NW Unit D
- 2081 NW Parow Ln NW Unit C
- 962 Parelli Way NW
- 2085 NW Parow Ln NW Unit A
- 1250 Halter Place NW
- 8060 Sterling Oaks Dr
- 8060 NW Sterling Oaks Dr
- 966 Parelli Way NW
- 1280 Hickman Rd NW
- 2090 Parow Ln NW Unit 7a
- 2090 Parow Ln NW Unit A
- 731 Wild Oak Ln NW
- 3006 NW Edgemead Cir Unit 12B
- 3215 NW Edgemead Cir
- 2140 Stonecrest Dr NW
- 3021 Siskin Dr NW
- 31 Carolina Shores Pkwy
- 395 S Crow Creek Dr NW Unit 1216
- 31 Quaker Ridge Dr Unit Cascade
- 31 Quaker Ridge Dr Unit Meander
- 9266 Checkerberry Square
- 290 Woodlands Way Unit 10
- 74 Callaway Dr NW
- 3226 NW Edgemead Cir
- 1035 Brightwater Way
- 8855 Radcliff Dr NW Unit 51c
- 8829 Lansdowne Dr NW
- 8975 Smithfield Dr NW Unit 2
- 2033 Wild Indigo Cir NW
- 10174 Beach Dr SW Unit 309
- 660 Aubrey Ln
- 119 River Village Dr
