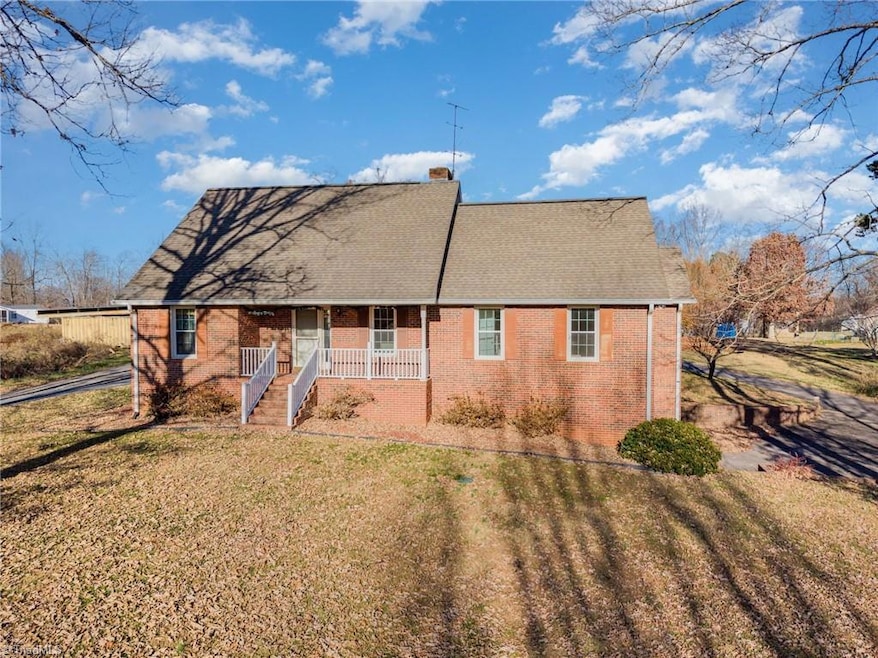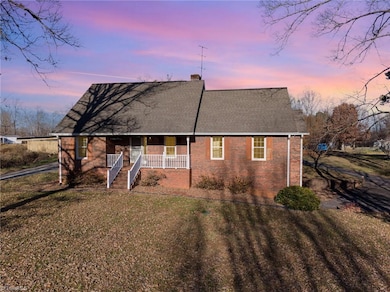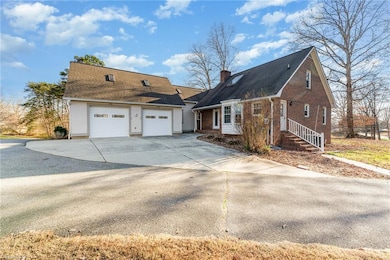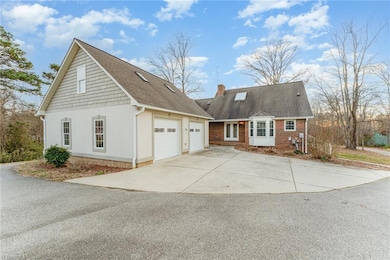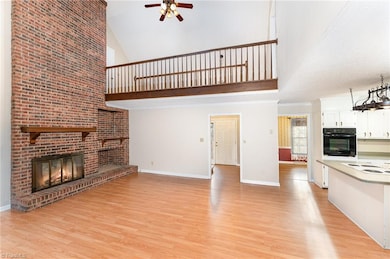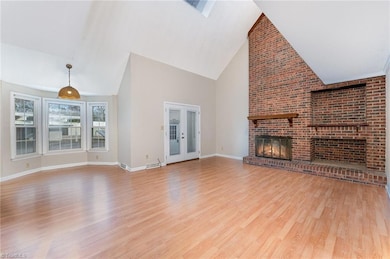1030 Carico Ln Tobaccoville, NC 27050
Estimated payment $2,669/month
Highlights
- In Ground Pool
- 3.62 Acre Lot
- Traditional Architecture
- Chestnut Grove Middle Rated 9+
- Living Room with Fireplace
- Cathedral Ceiling
About This Home
Open House Sunday December 7th 2-4pm. Looking for 4 bedrooms, a bonus room & plenty of garage space? Welcome to your own brick-built getaway on 3.5 acres — the kind of property with good bones, big personality, and plenty of room to shine. Room to improve value by adding your modern day updates. You’ve got space for days, an in-ground pool with its own outdoor bathroom, plus an attached 2-car garage, basement garage, and a carport. The tree-lined circle drive sets the tone before you even step inside. Primary bedroom on the main with 2 spacious closets and a spa-style en suite. Open floor plan with cathedral ceilings, skylights, and an eat-in kitchen with an island that’s ready for a refresh. Finished bonus room ideal for in-laws or guests. Basement with vinyl plank flooring and a wood-burning fireplace gives you even more space to customize. This is the place for space-seekers, project-doers, & dream-builders. Come see the potential! Appointment required for showings. Reach out today!
Listing Agent
Howard Hanna Allen Tate Oak Ridge Commons License #277559 Listed on: 11/26/2025
Home Details
Home Type
- Single Family
Est. Annual Taxes
- $3,586
Year Built
- Built in 1985
Lot Details
- 3.62 Acre Lot
- Property is zoned R-A
Parking
- 5 Car Garage
- Detached Carport Space
- Basement Garage
- Circular Driveway
Home Design
- Traditional Architecture
- Brick Exterior Construction
Interior Spaces
- 3,514 Sq Ft Home
- Property has 1 Level
- Cathedral Ceiling
- Ceiling Fan
- Living Room with Fireplace
- 2 Fireplaces
- Partially Finished Basement
- Fireplace in Basement
- Dishwasher
- Dryer Hookup
Flooring
- Carpet
- Laminate
Bedrooms and Bathrooms
- 4 Bedrooms
Pool
- In Ground Pool
- Outdoor Pool
Utilities
- Forced Air Heating and Cooling System
- Electric Water Heater
Additional Features
- Heating system powered by active solar
- Porch
Community Details
- No Home Owners Association
Listing and Financial Details
- Assessor Parcel Number 598203341610
- 1% Total Tax Rate
Map
Home Values in the Area
Average Home Value in this Area
Tax History
| Year | Tax Paid | Tax Assessment Tax Assessment Total Assessment is a certain percentage of the fair market value that is determined by local assessors to be the total taxable value of land and additions on the property. | Land | Improvement |
|---|---|---|---|---|
| 2025 | $3,586 | $501,600 | $53,500 | $448,100 |
| 2024 | $3,586 | $355,100 | $35,400 | $319,700 |
| 2023 | $2,876 | $355,100 | $35,400 | $319,700 |
| 2022 | $2,628 | $355,100 | $35,400 | $319,700 |
| 2021 | $2,503 | $338,200 | $35,400 | $302,800 |
| 2020 | $1,773 | $239,600 | $33,800 | $205,800 |
| 2019 | $1,773 | $239,600 | $33,800 | $205,800 |
| 2018 | $1,773 | $239,600 | $33,800 | $205,800 |
| 2017 | $1,761 | $239,600 | $33,800 | $205,800 |
| 2016 | $1,700 | $231,300 | $33,800 | $197,500 |
| 2015 | $1,688 | $231,300 | $33,800 | $197,500 |
| 2014 | $1,583 | $211,300 | $33,800 | $177,500 |
Property History
| Date | Event | Price | List to Sale | Price per Sq Ft | Prior Sale |
|---|---|---|---|---|---|
| 11/26/2025 11/26/25 | For Sale | $450,000 | +5.9% | $128 / Sq Ft | |
| 05/28/2021 05/28/21 | Sold | $424,900 | -- | $129 / Sq Ft | View Prior Sale |
Purchase History
| Date | Type | Sale Price | Title Company |
|---|---|---|---|
| Warranty Deed | $425,000 | None Available | |
| Warranty Deed | $425,000 | None Listed On Document |
Mortgage History
| Date | Status | Loan Amount | Loan Type |
|---|---|---|---|
| Open | $424,900 | New Conventional | |
| Closed | $424,900 | New Conventional |
Source: Triad MLS
MLS Number: 1203096
APN: 598203341610
- 1471 W Westmoreland Rd
- 101 Hemlock Ct
- 101 Maple Ln
- 1048 Jessica Ln
- 1280 River Bluff Trail
- 140 Little Brook Dr
- 137 Dewsberry Rd
- 1405 Pratt Rd
- 1040 Oxford Ln
- Aaron Plan at Applewood
- Cary Plan at Applewood
- Davidson Plan at Applewood
- Ashe Plan at Applewood
- Graham Plan at Applewood
- Lot 4 Rock Haven Dr
- Lot 1 Rock Haven Dr
- Lot 5 Rock Haven Dr
- 123 Macintosh Dr
- 109 Courtland Dr
- 108 Provence Ct
- 1174 Perch Rd
- 136 Plumtree Ct
- 248 Pilot Bluff Dr
- 132 Plumtree Ct
- 6051 Tobaccoville Rd
- 6051 Tobaccoville Rd
- 500 Bethania Rural Hall Rd Unit 113
- 1756 Pinnacle Oaks Dr
- 6598 Capstone Ct
- 990 Sea Shell Ct
- 867 Bitting Hall Cir
- 765 Petree Farm Ln
- 791 Runningbrook Ln
- 795 Bitting Hall Cir
- 1250 Aurora Glen Dr
- 4664 Wesmar Dr
- 1412 Turfwood Dr
- 800 Dodson Mill Rd Unit 9
- 800 Dodson Mill Rd Unit 5
- 1980 Bethania-Rural Hall Rd
