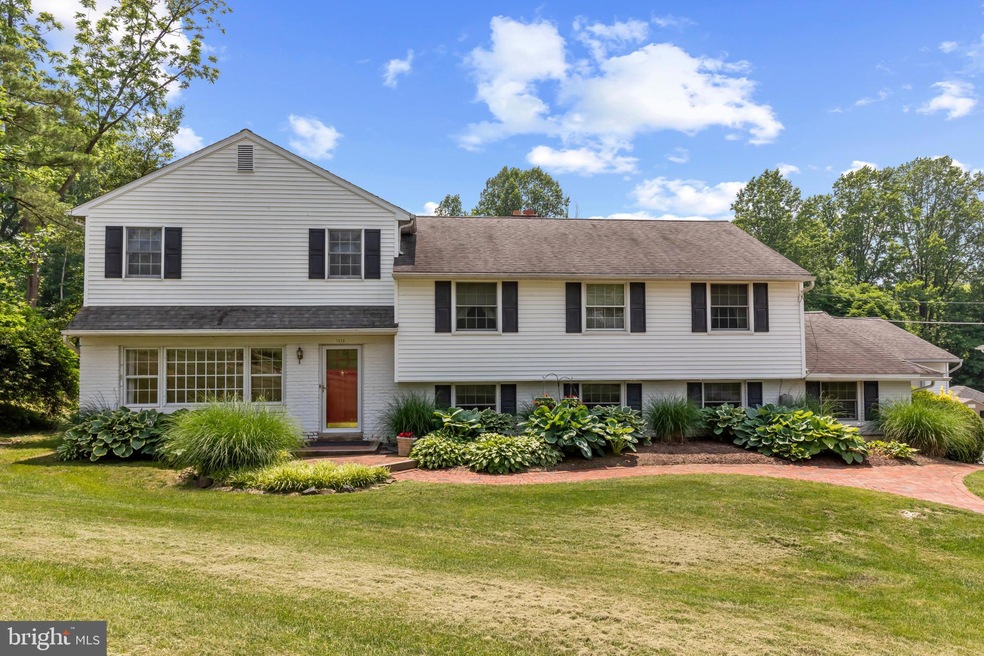
1030 Carolyn Dr West Chester, PA 19382
Highlights
- 2 Fireplaces
- No HOA
- Oversized Parking
- Westtown-Thornbury Elementary School Rated A
- 2 Car Detached Garage
- Zoned Heating and Cooling
About This Home
As of August 2025Check out this Multi-Generational Gem (additional photos coming soon). Welcome to 1030 Carolyn Drive in beautiful Westtown Township; this six bedroom, four bath extended split level home with a self contained in-law suite on 1.6 acres has been lovingly enjoyed and cared-for by its current owners for over 40 years. The first level of this wonderful home consists of a large formal Living Room, formal Dining Room, Kitchen with large Breakfast Room, and Great Room with Gas Stove and French Doors out to the Deck and Back Yard. The second level consists of the Primary Bedroom Suite with walk-in closet, dressing area, and full Bathroom, two additional good-size Bedrooms and full Hall Bathroom. The third level consists of a Reading Loft, large Owners’ Suite with sitting room, large closet and full Bathroom, and an additional Guest Bedroom. The Lower Level consists of a fireside Family Room, Laundry Room, and In-Law Suite complete with a Bedroom, eat-in Kitchen with its own entrance from the driveway, full Bathroom. and shared access to the Family Room. Outside is the oversized two car Garage with its own one car lift, and driveway with parking for multiple cars. The massive Back Yard leading into the woods provides endless possibilities to explore. This solid and surprisingly roomy home is ready for its new owners to bring their suitcases, kids, pets and personal decorating ideas, and is priced accordingly. ** SPECIAL BONUS: also available for purchase together with the Property is an adjacent, separately deeded, landlocked and fully wooded 1.7 acre lot directly to the rear of the Property. ** Great West Chester Area schools, low taxes, safe walkable neighborhoods, and close to Historic West Chester, Media, Chadds Ford and Kennett Square, with easy access to all of the historic sites, shopping, entertainment, restaurants, recreation, sports venues, educational and medical facilities, transportation hubs and even shore points of the Philadelphia and Delaware metropolitan areas.
Last Agent to Sell the Property
Carey Real Estate Services License #SB065420 Listed on: 05/28/2025
Home Details
Home Type
- Single Family
Est. Annual Taxes
- $9,430
Year Built
- Built in 1963
Parking
- 2 Car Detached Garage
- 5 Driveway Spaces
- Oversized Parking
- Parking Storage or Cabinetry
- Front Facing Garage
Home Design
- Split Level Home
- Block Foundation
- Aluminum Siding
- Vinyl Siding
Interior Spaces
- Property has 4 Levels
- Whole House Fan
- 2 Fireplaces
- Wood Burning Fireplace
- Gas Fireplace
Bedrooms and Bathrooms
Schools
- Westtown-Thornbury Elementary School
- Stetson Middle School
- West Chester Bayard Rustin High School
Utilities
- Zoned Heating and Cooling
- Window Unit Cooling System
- Heating System Powered By Leased Propane
- Hot Water Heating System
- Propane Water Heater
- On Site Septic
Additional Features
- 1.62 Acre Lot
- Dwelling with Separate Living Area
Community Details
- No Home Owners Association
Listing and Financial Details
- Tax Lot 0021
- Assessor Parcel Number 67-05A-0021
Similar Homes in West Chester, PA
Home Values in the Area
Average Home Value in this Area
Property History
| Date | Event | Price | Change | Sq Ft Price |
|---|---|---|---|---|
| 08/15/2025 08/15/25 | Sold | $840,000 | +0.6% | $192 / Sq Ft |
| 06/14/2025 06/14/25 | Pending | -- | -- | -- |
| 05/28/2025 05/28/25 | For Sale | $835,000 | -- | $190 / Sq Ft |
Tax History Compared to Growth
Tax History
| Year | Tax Paid | Tax Assessment Tax Assessment Total Assessment is a certain percentage of the fair market value that is determined by local assessors to be the total taxable value of land and additions on the property. | Land | Improvement |
|---|---|---|---|---|
| 2025 | $9,161 | $296,410 | $55,960 | $240,450 |
| 2024 | $9,161 | $296,410 | $55,960 | $240,450 |
| 2023 | $9,099 | $296,410 | $55,960 | $240,450 |
| 2022 | $9,018 | $299,490 | $55,960 | $243,530 |
| 2021 | $8,899 | $299,490 | $55,960 | $243,530 |
| 2020 | $8,844 | $299,490 | $55,960 | $243,530 |
| 2019 | $8,728 | $299,490 | $55,960 | $243,530 |
| 2018 | $8,551 | $299,490 | $55,960 | $243,530 |
| 2017 | $8,376 | $299,490 | $55,960 | $243,530 |
| 2016 | $6,547 | $299,490 | $55,960 | $243,530 |
| 2015 | $6,547 | $299,490 | $55,960 | $243,530 |
| 2014 | $6,547 | $299,490 | $55,960 | $243,530 |
Agents Affiliated with this Home
-
Robert Carey

Seller's Agent in 2025
Robert Carey
Carey Real Estate Services
2 in this area
19 Total Sales
-
Jill Goldman

Buyer's Agent in 2025
Jill Goldman
Compass
(610) 308-3380
1 in this area
115 Total Sales
-
Nick Sborlini

Buyer Co-Listing Agent in 2025
Nick Sborlini
Compass RE
(484) 354-3348
1 in this area
38 Total Sales
Map
Source: Bright MLS
MLS Number: PACT2098116
APN: 67-05A-0021.0000
- 925 Tyson Dr
- 1001 Plumly Rd
- 859 Empress Rd
- 920 Shippen Ln
- 600 Oaklea Ln
- 47 Sawmill Ct
- 1640 S Coventry Ln
- 1549 S Coventry Ln
- 1076 Kerwood Rd
- 530 Deer Pointe Rd
- 1075 Westwood Dr
- 1252 Northgate Rd
- 895 Bainbridge Dr
- 1163 Fielding Dr
- 107 Ridge Rd
- 202 Larchwood Rd
- 7 S Garden Cir
- 120 Gilpin Dr
- 712 Daisy Ln
- 245 Green Tree Dr






