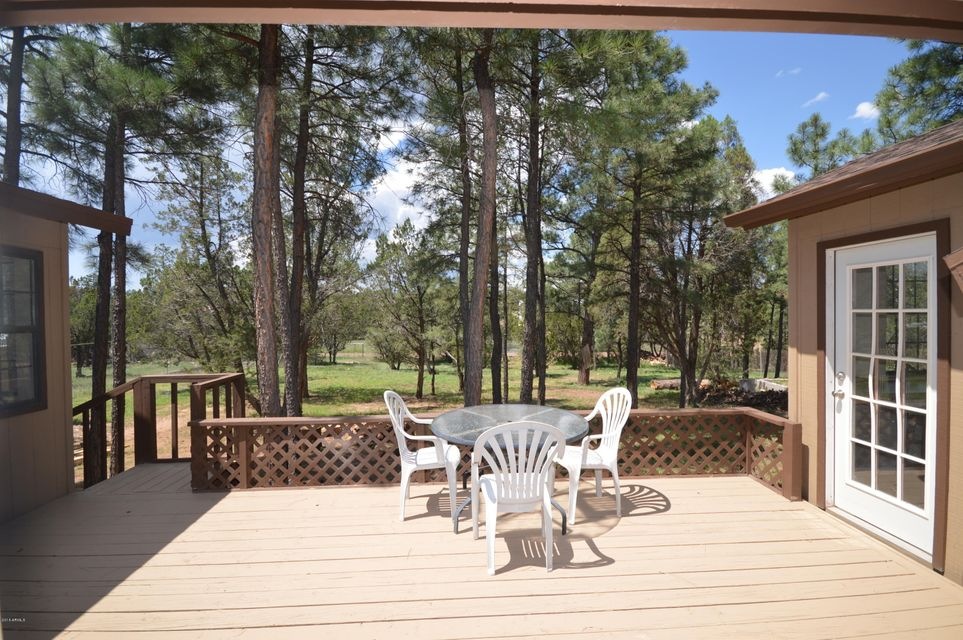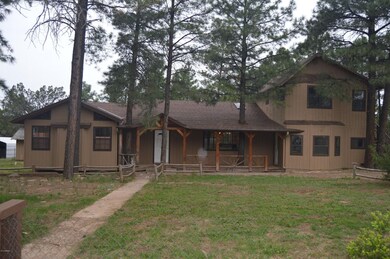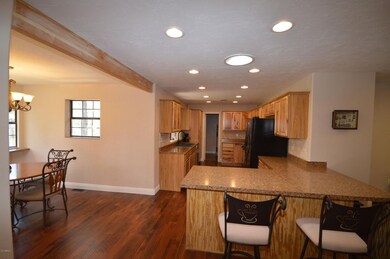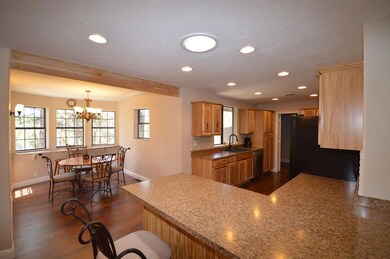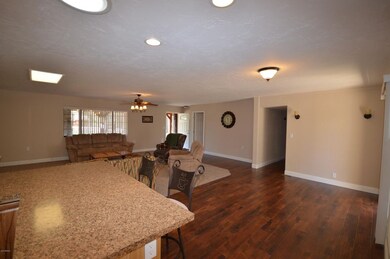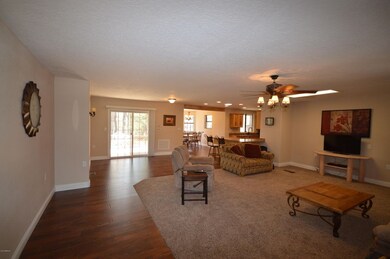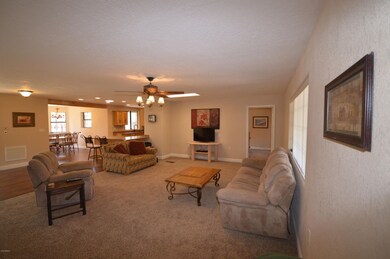
1030 Chaparral Dr Show Low, AZ 85901
Highlights
- RV Gated
- Gated Parking
- 2 Fireplaces
- Show Low High School Rated A-
- Sitting Area In Primary Bedroom
- Private Yard
About This Home
As of November 2016Amazing home in the pines. Sit on your deck overlooking the property with pine trees or cook a meal in the huge kitchen that has many cabinets and pantry. Enjoy a movie in the large living room or rest in any one of the large bedrooms. There are three large bedrooms with a bathroom for each in the main house with a studio apartment with a kitchen and fireplace upstairs. There is a kitchenette with a small table and chairs and fireplace in one bedroom and sitting areas in all three of the downstairs bedrooms. The apartment has its own private entry and the main house is all on one level. The property is fully fenced and has a place for parking or building a garage. This house must be seen to be appreciated.
Last Agent to Sell the Property
West USA Realty License #SA644143000 Listed on: 09/05/2016

Home Details
Home Type
- Single Family
Est. Annual Taxes
- $1,177
Year Built
- Built in 1988
Lot Details
- 0.64 Acre Lot
- Cul-De-Sac
- Chain Link Fence
- Private Yard
- Grass Covered Lot
Home Design
- Wood Frame Construction
- Composition Roof
- Siding
Interior Spaces
- 2,882 Sq Ft Home
- 2-Story Property
- Ceiling Fan
- Skylights
- 2 Fireplaces
- Gas Fireplace
- Double Pane Windows
Kitchen
- Breakfast Bar
- Built-In Microwave
- Dishwasher
Flooring
- Carpet
- Laminate
- Tile
Bedrooms and Bathrooms
- 4 Bedrooms
- Sitting Area In Primary Bedroom
- Primary Bedroom on Main
- Remodeled Bathroom
- Primary Bathroom is a Full Bathroom
- 4 Bathrooms
- Bathtub With Separate Shower Stall
Laundry
- Laundry in unit
- Dryer
- Washer
Parking
- Gated Parking
- RV Gated
Accessible Home Design
- No Interior Steps
- Multiple Entries or Exits
Outdoor Features
- Balcony
- Patio
- Fire Pit
- Outdoor Storage
Schools
- Out Of Maricopa Cnty Elementary And Middle School
- Out Of Maricopa Cnty High School
Utilities
- Refrigerated and Evaporative Cooling System
- Heating System Uses Natural Gas
- Propane
- Septic Tank
- High Speed Internet
Community Details
- No Home Owners Association
- Chaparral Unit 2 Amd Subdivision
Listing and Financial Details
- Tax Lot 11
- Assessor Parcel Number 409-45-011
Ownership History
Purchase Details
Home Financials for this Owner
Home Financials are based on the most recent Mortgage that was taken out on this home.Purchase Details
Similar Homes in Show Low, AZ
Home Values in the Area
Average Home Value in this Area
Purchase History
| Date | Type | Sale Price | Title Company |
|---|---|---|---|
| Special Warranty Deed | $75,000 | Pioneer Title Agency | |
| Trustee Deed | $168,014 | None Available |
Mortgage History
| Date | Status | Loan Amount | Loan Type |
|---|---|---|---|
| Open | $50,000 | Credit Line Revolving | |
| Closed | $63,750 | New Conventional | |
| Previous Owner | $35,000 | Credit Line Revolving | |
| Previous Owner | $161,800 | New Conventional |
Property History
| Date | Event | Price | Change | Sq Ft Price |
|---|---|---|---|---|
| 11/22/2016 11/22/16 | Sold | $225,000 | 0.0% | $78 / Sq Ft |
| 11/22/2016 11/22/16 | Sold | $225,000 | -6.2% | $78 / Sq Ft |
| 09/20/2016 09/20/16 | Pending | -- | -- | -- |
| 09/08/2016 09/08/16 | Price Changed | $239,900 | +4.3% | $83 / Sq Ft |
| 08/19/2016 08/19/16 | For Sale | $229,900 | -- | $80 / Sq Ft |
Tax History Compared to Growth
Tax History
| Year | Tax Paid | Tax Assessment Tax Assessment Total Assessment is a certain percentage of the fair market value that is determined by local assessors to be the total taxable value of land and additions on the property. | Land | Improvement |
|---|---|---|---|---|
| 2026 | $1,720 | -- | -- | -- |
| 2025 | $1,693 | $44,427 | $5,500 | $38,927 |
| 2024 | $1,590 | $40,058 | $5,800 | $34,258 |
| 2023 | $1,693 | $28,017 | $3,240 | $24,777 |
| 2022 | $1,590 | $0 | $0 | $0 |
| 2021 | $1,898 | $0 | $0 | $0 |
| 2020 | $1,783 | $0 | $0 | $0 |
| 2019 | $1,780 | $0 | $0 | $0 |
| 2018 | $1,698 | $0 | $0 | $0 |
| 2017 | $1,567 | $0 | $0 | $0 |
| 2016 | $1,545 | $0 | $0 | $0 |
| 2015 | $1,177 | $9,810 | $1,700 | $8,110 |
Agents Affiliated with this Home
-
A
Seller's Agent in 2016
ALANE SILVA
West USA Realty - Scottsdale
Map
Source: Arizona Regional Multiple Listing Service (ARMLS)
MLS Number: 5493294
APN: 409-45-011
- 1010 Chaparral Dr
- 1009 Chaparral Dr
- 1070 Lone Pine Dam Rd
- 7125 Elk Trail
- 1092 Cedar Dr
- 7070 Juniper Way
- 7022 Kims Way
- 6954 Pearce Dr
- 7019 Stagecoach Pass
- 7019 Stagecoach Pass Unit 93
- 7046 Stagecoach Pass
- 1030 Chamberlain Way
- 1182 Outlaw Pass
- 1188 Outlaw Pass
- 1108 Pearce Rd
- 7018 Shilo Trail
- 3220 N Eagles Creek Dr
- 3180 N Eagles Creek Dr
- 2701 N Eagle View Cir
- 2681 N Eagle View Cir
