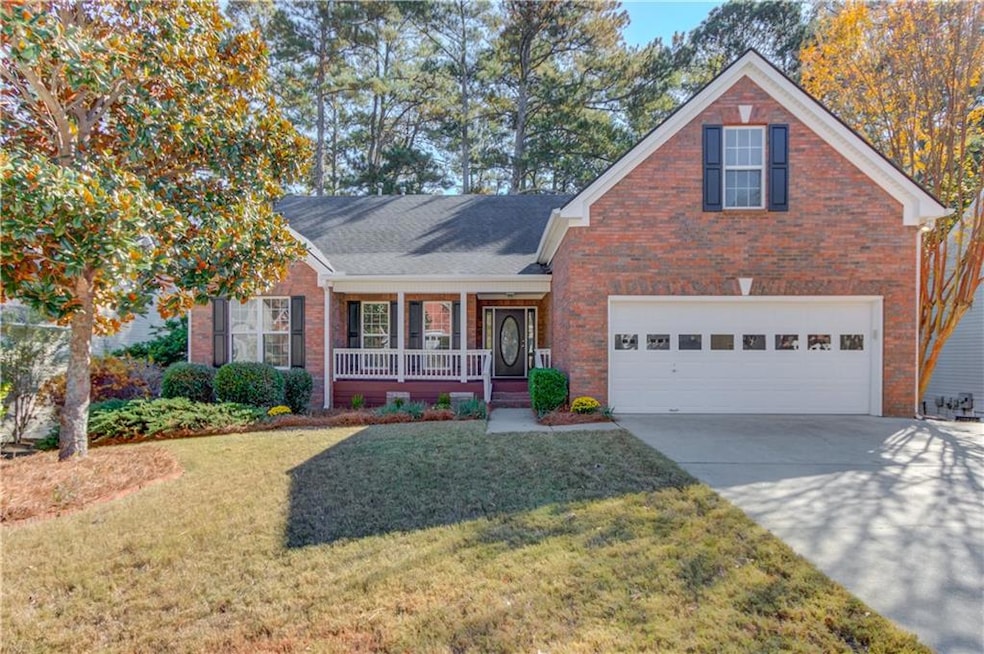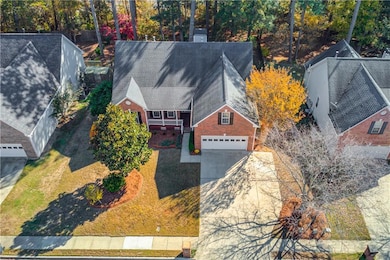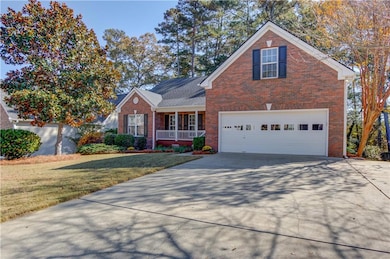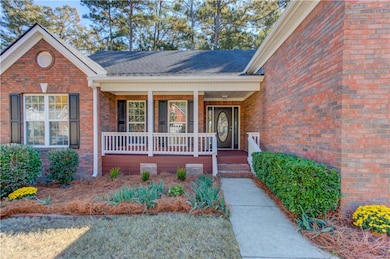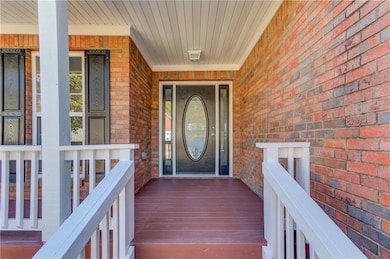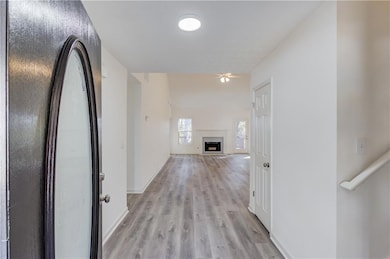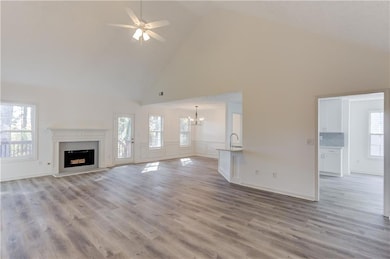1030 Chapel Hill Dr Lawrenceville, GA 30045
Estimated payment $2,997/month
Highlights
- Popular Property
- Open-Concept Dining Room
- Private Lot
- Dacula Middle School Rated A-
- Deck
- Cathedral Ceiling
About This Home
LIKE NEW AND MOVE-IN READY! This beautiful COMPLETELY RENOVATED MASTER ON MAIN ranch home with a HUGE unfinished basement features a spacious, open-concept floor plan with vaulted ceilings and high-end finishes throughout. Enjoy a brand-new kitchen with modern cabinetry, quartz counter tops, new stainless steel appliances, and beautiful glass tile backsplash! NEW luxury vinyl plank flooring flows seamlessly throughout the home. NEW light fixtures, fans, plumbing fixtures and a freshly painted interior makes this home feel BRAND NEW and truly move-in ready!! The home offers 4 bedrooms and 3 full baths, all renovated! The main level features the owner’s suite with a bonus room and two additional bedrooms and a full bath. Upstairs, you’ll find a fourth bedroom and full bath, perfect for guests, teens, or a private office. The HUGE immaculate unfinished walk-out basement provides endless possibilities for expansion and storage. Outside, the private fenced backyard offers a quiet retreat with plenty of room to play and entertain. Located in a convenient area close to shopping, dining, and everyday amenities, this home combines modern comfort with practical living—truly a must-see!
Home Details
Home Type
- Single Family
Est. Annual Taxes
- $6,273
Year Built
- Built in 2001 | Remodeled
Lot Details
- 0.27 Acre Lot
- Private Lot
- Back Yard Fenced
HOA Fees
- $23 Monthly HOA Fees
Parking
- 2 Car Garage
- Parking Accessed On Kitchen Level
- Garage Door Opener
Home Design
- 1.5-Story Property
- Slab Foundation
- Shingle Roof
- Composition Roof
- Vinyl Siding
- Brick Front
Interior Spaces
- Cathedral Ceiling
- Ceiling Fan
- Two Story Entrance Foyer
- Great Room with Fireplace
- Open-Concept Dining Room
- Pull Down Stairs to Attic
Kitchen
- Open to Family Room
- Breakfast Bar
- Gas Range
- Microwave
- Dishwasher
- Stone Countertops
- White Kitchen Cabinets
- Disposal
Flooring
- Ceramic Tile
- Luxury Vinyl Tile
Bedrooms and Bathrooms
- Oversized primary bedroom
- 4 Bedrooms | 3 Main Level Bedrooms
- Primary Bedroom on Main
- Walk-In Closet
- Vaulted Bathroom Ceilings
- Dual Vanity Sinks in Primary Bathroom
- Whirlpool Bathtub
- Separate Shower in Primary Bathroom
Laundry
- Laundry Room
- Laundry on main level
Unfinished Basement
- Walk-Out Basement
- Basement Fills Entire Space Under The House
- Stubbed For A Bathroom
- Natural lighting in basement
Home Security
- Security System Owned
- Fire and Smoke Detector
Schools
- Alcova Elementary School
- Dacula Middle School
- Dacula High School
Utilities
- Forced Air Heating and Cooling System
- Heating System Uses Natural Gas
- Satellite Dish
Additional Features
- Deck
- Property is near shops
Community Details
- Martins Chapel Grove Subdivision
Listing and Financial Details
- Assessor Parcel Number R5213 100
Map
Home Values in the Area
Average Home Value in this Area
Tax History
| Year | Tax Paid | Tax Assessment Tax Assessment Total Assessment is a certain percentage of the fair market value that is determined by local assessors to be the total taxable value of land and additions on the property. | Land | Improvement |
|---|---|---|---|---|
| 2025 | -- | $192,360 | $26,120 | $166,240 |
| 2024 | -- | $165,840 | $31,200 | $134,640 |
| 2023 | $6,552 | $173,720 | $27,200 | $146,520 |
| 2022 | $3,983 | $102,000 | $27,200 | $74,800 |
| 2021 | $4,531 | $115,840 | $20,800 | $95,040 |
| 2020 | $1,180 | $103,680 | $18,320 | $85,360 |
| 2019 | $1,090 | $103,680 | $18,320 | $85,360 |
| 2018 | $1,072 | $85,760 | $18,320 | $67,440 |
| 2016 | $1,105 | $78,000 | $14,800 | $63,200 |
| 2015 | $1,080 | $66,200 | $12,000 | $54,200 |
| 2014 | -- | $62,720 | $11,200 | $51,520 |
Property History
| Date | Event | Price | List to Sale | Price per Sq Ft |
|---|---|---|---|---|
| 11/14/2025 11/14/25 | Price Changed | $464,900 | -2.1% | $197 / Sq Ft |
| 11/07/2025 11/07/25 | For Sale | $474,900 | -- | $201 / Sq Ft |
Purchase History
| Date | Type | Sale Price | Title Company |
|---|---|---|---|
| Warranty Deed | $255,000 | -- | |
| Deed | $204,000 | -- | |
| Deed | $164,900 | -- |
Mortgage History
| Date | Status | Loan Amount | Loan Type |
|---|---|---|---|
| Previous Owner | $154,900 | New Conventional |
Source: First Multiple Listing Service (FMLS)
MLS Number: 7676799
APN: 5-213-100
- 1010 Chapel Hill Dr
- 1090 Chapel Hill Dr SE
- 876 Bramlett Shoals Rd
- 829 Castlebottom Dr SE
- 1142 Ashton Park Dr
- 1212 Ashton Park Dr
- 1129 Georgian Point Dr
- 1109 Georgian Point Dr
- 1079 Georgian Point Dr
- 1104 Georgian Point Dr
- 1104 Georgian Point Dr Unit 9
- 1638 Lacebark Elm Way
- 1069 Georgian Point Dr
- 1094 Georgian Point Dr
- 1094 Georgian Point Dr Unit 8
- 1255 Martins Chapel Ln
- 1255 Martins Chapel Ln SE
- 729 Castlebottom Dr
- 1366 Wilson Manor Cir SE
- 1210 Jordan Brook Rd
- 1413 Wilson Manor Cir SE
- 837 Overlook Glen Dr
- 837 Overlook Gln Dr
- 1664 Soapstone Rd
- 1674 Soapstone Rd
- 692 Overlook Gln Dr
- 787 Overlook Glen Dr
- 657 Overlook Glen Dr
- 657 Overlook Gln Dr
- 787 Overlook Gln Dr
- 747 Overlook Glen Dr
- 747 Overlook Gln Dr
- 805 Georgian Hills Dr
- 1522 Balvaird Dr SE
- 1152 Balvaird Dr SE
