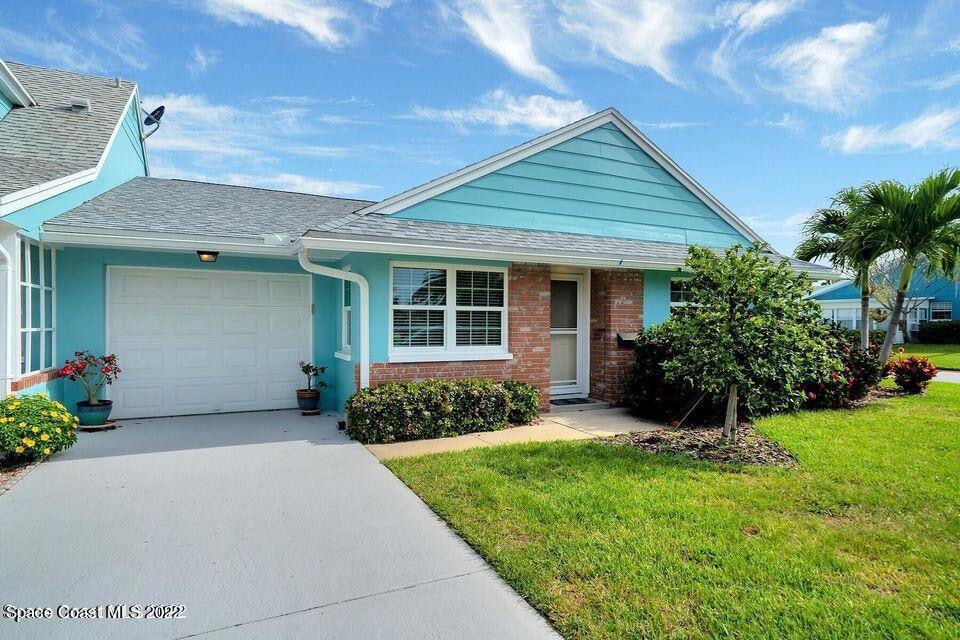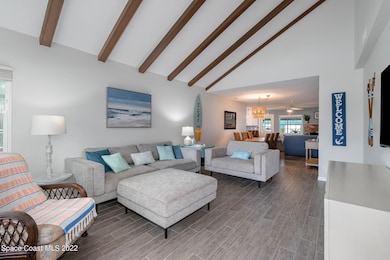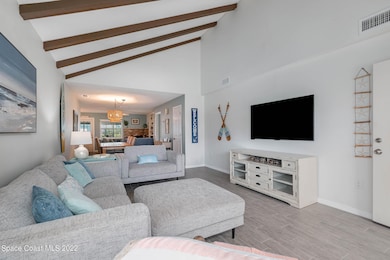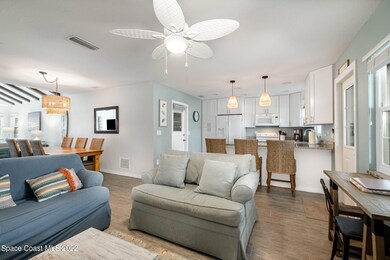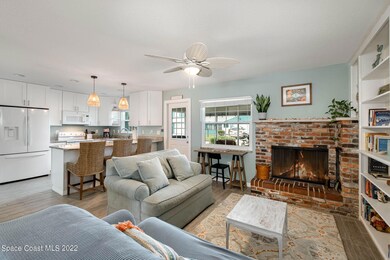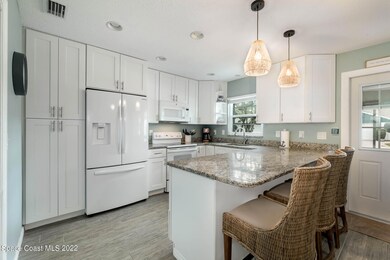1030 Cheyenne Blvd Indian Harbour Beach, FL 32937
Highlights
- Open Floorplan
- Vaulted Ceiling
- Community Pool
- Ocean Breeze Elementary School Rated A-
- Screened Porch
- Shuffleboard Court
About This Home
BEACHSIDE BUNGALOW-just steps from the ocean! FULLY FURNISHED- A block from the water, this delightfully renovated townhome celebrates a 2021 roof, 2018 impact windows, NEWER a/c, UPDATED electric panel & modern appointments! Vaulted beamed ceilings soar over wood-like tile floors that span into 2 formal living, spacious dining & a warm family rm accented w/built-in shelves & a brick fireplace. The granite b-fast bar kitchen features pendant lighting, white cabinetry & crisp white appliances to match. A comfortable master suite exhibits a granite vanity & tiled shower. Sizable 2nd bdrm & adjacent bath w/a granite vanity & tiled tub/shower combo. Bask in ocean breezes on the screened lanai & enjoy the sparkling community pool, shuffleboard courts & charming gazebo! Sorry, no pets permitted.
Townhouse Details
Home Type
- Townhome
Est. Annual Taxes
- $5,430
Year Built
- Built in 1971
Lot Details
- 3,920 Sq Ft Lot
- South Facing Home
Parking
- 1 Car Attached Garage
Interior Spaces
- 1,385 Sq Ft Home
- 1-Story Property
- Open Floorplan
- Vaulted Ceiling
- Ceiling Fan
- Wood Burning Fireplace
- Screened Porch
Kitchen
- Breakfast Bar
- Electric Range
- Microwave
- Dishwasher
- Disposal
Bedrooms and Bathrooms
- 2 Bedrooms
- 2 Full Bathrooms
Laundry
- Laundry in unit
- Dryer
- Washer
Home Security
Schools
- Ocean Breeze Elementary School
- Hoover Middle School
- Satellite High School
Utilities
- Central Heating and Cooling System
- Electric Water Heater
Listing and Financial Details
- Security Deposit $2,800
- Property Available on 11/28/25
- Tenant pays for electricity, sewer, trash collection, water
- The owner pays for association fees, common area maintenance, grounds care, hot water, pool maintenance, taxes
- $50 Application Fee
- Assessor Parcel Number 27-37-12-30-00000.0-0003.01
Community Details
Overview
- Property has a Home Owners Association
- Town House Estates Sec 2 Association
- Town House Estates Sec 2 Subdivision
Recreation
- Shuffleboard Court
- Community Pool
Pet Policy
- No Pets Allowed
Security
- High Impact Windows
Map
Source: Space Coast MLS (Space Coast Association of REALTORS®)
MLS Number: 1049284
APN: 27-37-12-30-00000.0-0003.01
- 410 Emerald Dr S
- 304 Emerald Place E
- 500 Palm Springs Blvd Unit 408
- 500 Palm Springs Blvd Unit 804
- 500 Palm Springs Blvd Unit 407
- 500 Palm Springs Blvd Unit 509
- 500 Palm Springs Blvd Unit 711
- 500 Palm Springs Blvd Unit 601
- 416 School Rd Unit 201
- 412 School Rd Unit 85
- 520 Palm Springs Blvd Unit 804
- 520 Palm Springs Blvd Unit 311
- 544 Biscayne Dr
- 320 Eutau Ct
- 121 Lancha Cir Unit 206
- 127 Lancha Cir Unit 204
- 127 Lancha Cir Unit 203
- 123 Lancha Cir Unit 307
- 120 Anona Place
- 748 Palm Springs Cir
- 500 Palm Springs Blvd Unit 104
- 416 School Rd Unit 204
- 122 Central Rd Unit 104
- 122 Central Rd Unit 105
- 122 Central Rd Unit 101
- 122 Central Rd Unit 103
- 1024 Park Dr
- 1029 Park Dr Unit 25
- 1029 Park Dr Unit 32
- 120 Central Rd
- 1031 Park Dr Unit 4
- 174 Martesia Way
- 926 Jamestown Ave Unit 93
- 918 Jamestown Ave Unit 89
- 1907 Highway A1a Unit 103
- 1101 Sioux Dr
- 1941 Highway A1a Unit 204
- 128 Martin St Unit ID1250956P
- 231 Shore Ln
- 265 Marion St
