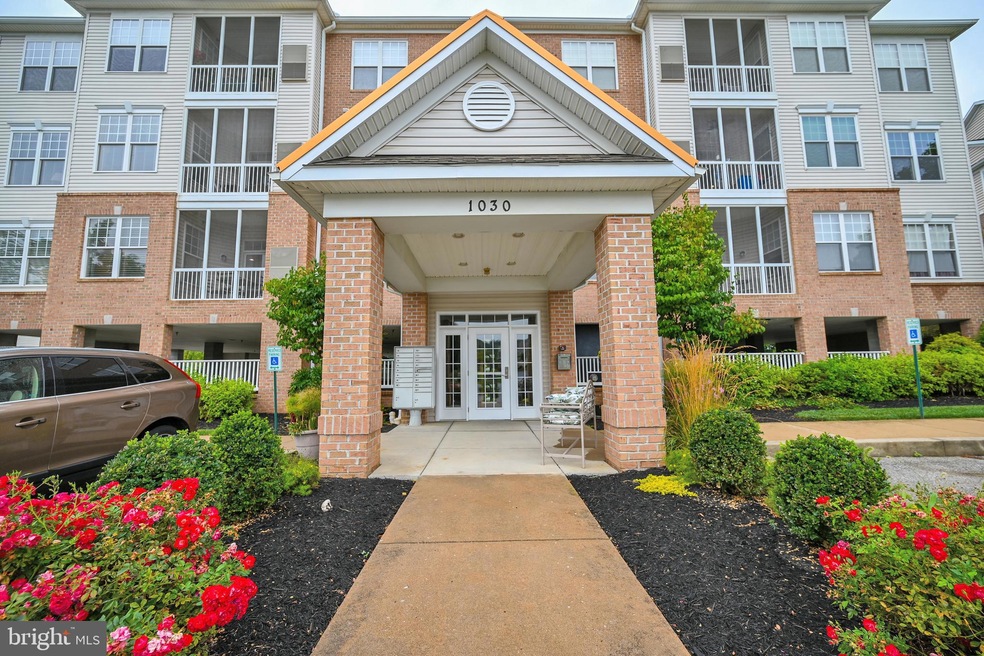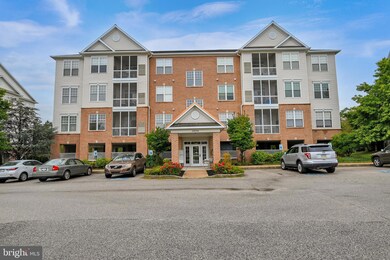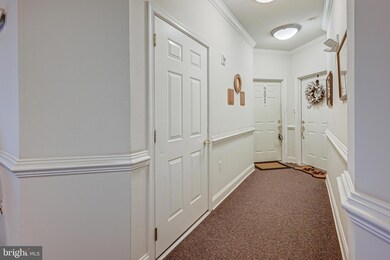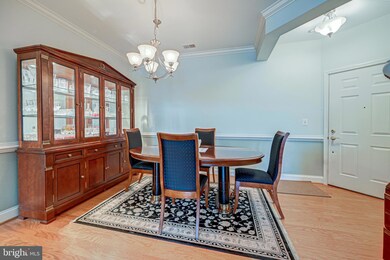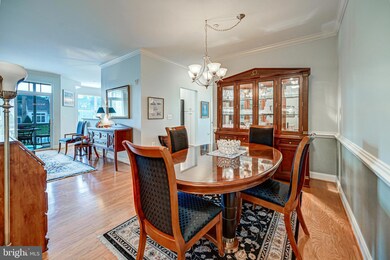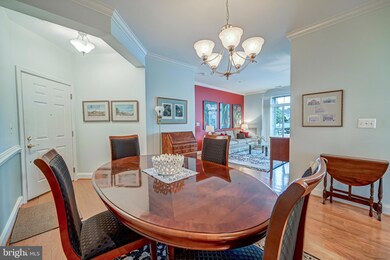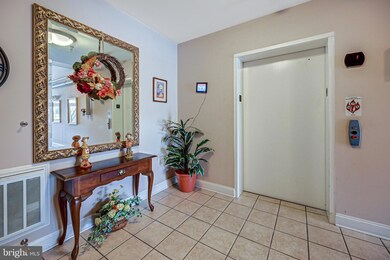
Highlights
- Golf Course Community
- Golf Course View
- Community Pool
- Senior Living
- Private Lot
- Tennis Courts
About This Home
As of February 2025Enjoy carefree living in the beautiful development of Regents Glen located off Country Club Road in Spring Garden Township. Close to I83, shopping, restaurants & hospital. Regents Glen offers memberships to golf, restaurant dining, tennis and a pool. Enjoy the sidewalks for walking around the development past the beautiful fountain and golf course. This unit has 2 bedrooms, 2 full baths. Laundry area includes Maytag washer & dryer that convey with the sale of the home. Dining room features a beautiful hanging light and crown molding and chair rail. To the left of the dining room is the large living room with an accent wall and slider to the outdoor seating area plus storage room. Plantation style blinds throughout the home and 9' ceilings. Kitchen features Samsung stainless steel appliances, eat-in kitchen area, recessed lighting and raised panel white cabinets with crown molding. Corian counters, small pantry closet and vegetable bowl sink round out the kitchen. Off the kitchen is a den or tv room with nice natural lighting and wall-to-wall carpet. And lastly the main bedroom features a ceiling fan, 7 x 12 walk-in closet, bathroom w/grab bars and shower featuring a low threshold entry. And this unit has a huge storage closet to the left of the front door. Outside entry security system to each unit. Don'/t let this pass you by, take a look today and enjoy your freedom from mowing and snow removal and loads of friendly people. Crest Way #201 is just waiting for a new owner!
Property Details
Home Type
- Condominium
Est. Annual Taxes
- $4,950
Year Built
- Built in 2005
Lot Details
- Level Lot
- Cleared Lot
- Property is in excellent condition
HOA Fees
Parking
- 1 Car Attached Garage
- Side Facing Garage
- Parking Lot
- 1 Assigned Parking Space
Home Design
- Garage Structure
- Aluminum Siding
- Vinyl Siding
Interior Spaces
- 1,564 Sq Ft Home
- Property has 4 Levels
- Living Room
- Dining Room
- Den
- Golf Course Views
Kitchen
- Gas Oven or Range
- Built-In Microwave
- Dishwasher
- Stainless Steel Appliances
- Disposal
Bedrooms and Bathrooms
- 2 Main Level Bedrooms
- 2 Full Bathrooms
Laundry
- Laundry Room
- Electric Dryer
- Washer
Home Security
- Security Gate
- Intercom
Accessible Home Design
- Accessible Elevator Installed
- Doors swing in
Outdoor Features
- Exterior Lighting
- Outdoor Storage
Location
- Suburban Location
Schools
- York Suburban Middle School
- York Suburban High School
Utilities
- Forced Air Heating and Cooling System
- Tankless Water Heater
- Natural Gas Water Heater
- Cable TV Available
Listing and Financial Details
- Tax Lot 0078
- Assessor Parcel Number 48-000-34-0078-00-CB201
Community Details
Overview
- Senior Living
- $350 Capital Contribution Fee
- Association fees include snow removal, lawn care front, trash, sewer, water
- Senior Community | Residents must be 55 or older
- Greenleigh Condominium At Regents Glen HOA
- Regents' Glen/Greenleigh Subdivision
- Property Manager
Recreation
- Golf Course Community
- Tennis Courts
- Community Pool
Pet Policy
- Pets Allowed
- Pet Size Limit
Security
- Fire and Smoke Detector
Ownership History
Purchase Details
Home Financials for this Owner
Home Financials are based on the most recent Mortgage that was taken out on this home.Purchase Details
Home Financials for this Owner
Home Financials are based on the most recent Mortgage that was taken out on this home.Purchase Details
Home Financials for this Owner
Home Financials are based on the most recent Mortgage that was taken out on this home.Purchase Details
Similar Homes in York, PA
Home Values in the Area
Average Home Value in this Area
Purchase History
| Date | Type | Sale Price | Title Company |
|---|---|---|---|
| Deed | $219,000 | None Listed On Document | |
| Deed | $215,000 | Keystone Title Services | |
| Warranty Deed | $149,900 | None Available | |
| Warranty Deed | $224,370 | None Available |
Property History
| Date | Event | Price | Change | Sq Ft Price |
|---|---|---|---|---|
| 02/07/2025 02/07/25 | Sold | $219,000 | 0.0% | $140 / Sq Ft |
| 01/05/2025 01/05/25 | Pending | -- | -- | -- |
| 12/19/2024 12/19/24 | For Sale | $219,000 | +1.9% | $140 / Sq Ft |
| 11/19/2024 11/19/24 | Sold | $215,000 | 0.0% | $137 / Sq Ft |
| 09/25/2024 09/25/24 | Pending | -- | -- | -- |
| 09/20/2024 09/20/24 | For Sale | $215,000 | +43.4% | $137 / Sq Ft |
| 06/18/2015 06/18/15 | Sold | $149,900 | -3.8% | $96 / Sq Ft |
| 04/15/2015 04/15/15 | Pending | -- | -- | -- |
| 03/25/2015 03/25/15 | For Sale | $155,900 | -- | $100 / Sq Ft |
Tax History Compared to Growth
Tax History
| Year | Tax Paid | Tax Assessment Tax Assessment Total Assessment is a certain percentage of the fair market value that is determined by local assessors to be the total taxable value of land and additions on the property. | Land | Improvement |
|---|---|---|---|---|
| 2025 | $4,961 | $131,040 | $0 | $131,040 |
| 2024 | $4,832 | $131,040 | $0 | $131,040 |
| 2023 | $4,685 | $131,040 | $0 | $131,040 |
| 2022 | $4,558 | $131,040 | $0 | $131,040 |
| 2021 | $4,380 | $131,040 | $0 | $131,040 |
| 2020 | $4,349 | $131,040 | $0 | $131,040 |
| 2019 | $4,240 | $131,040 | $0 | $131,040 |
| 2018 | $4,151 | $131,040 | $0 | $131,040 |
| 2017 | $4,095 | $131,040 | $0 | $131,040 |
| 2016 | $0 | $131,040 | $0 | $131,040 |
| 2015 | -- | $131,040 | $0 | $131,040 |
| 2014 | -- | $131,040 | $0 | $131,040 |
Agents Affiliated with this Home
-
B
Seller's Agent in 2025
Brian Raines
Coldwell Banker Realty
-
J
Buyer's Agent in 2025
Jeffrey Selby
Iron Valley Real Estate of York County
-
S
Seller's Agent in 2024
Sandra Fake
Coldwell Banker Realty
-
C
Seller Co-Listing Agent in 2024
Chris Poborsky
Coldwell Banker Realty
-
R
Seller's Agent in 2015
Ross Stanard
Howard Hanna
-
J
Seller Co-Listing Agent in 2015
Judith-retired Waltman-Baccon
Howard Hanna
Map
Source: Bright MLS
MLS Number: PAYK2068828
APN: 48-000-34-0078.00-CB201
- 1110 Turnberry Ln Unit 37
- 1497 Turnberry Ct Unit 23
- 1010 Crest Way Unit 403
- 1471 Heritage Ln Unit 27
- 1353 Masters Ln
- 1333 Masters Ln
- 1329 Masters Ln
- 1357 Masters Ln
- 1341 Masters Ln
- 1325 Masters Ln
- 1345 Masters Ln
- 1349 Masters Ln
- 1365 Masters Ln
- 850 Jack Nicklaus Cir
- 1028 Stream View Ln
- 830 Jack Nicklaus Cir
- 1347 Ben Hogan Way
- 846 Jack Nicklaus Cir
- 1245 Stonehaven Way
- 800 Jack Nicklaus Cir
