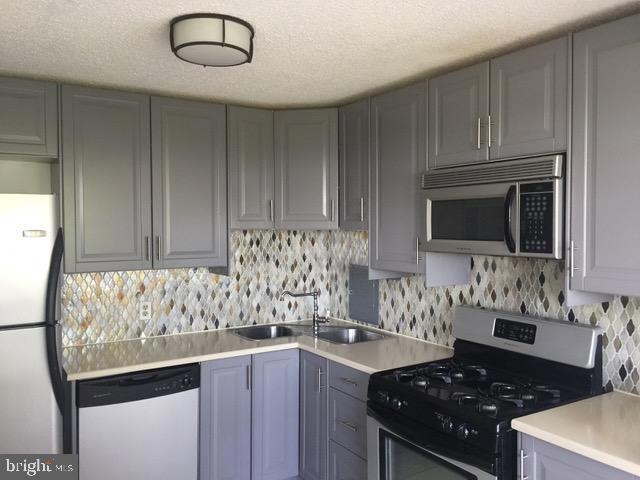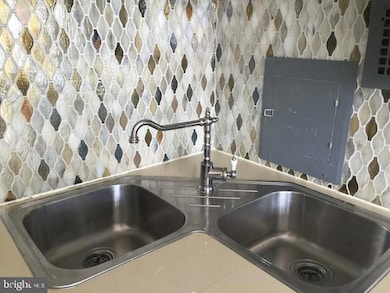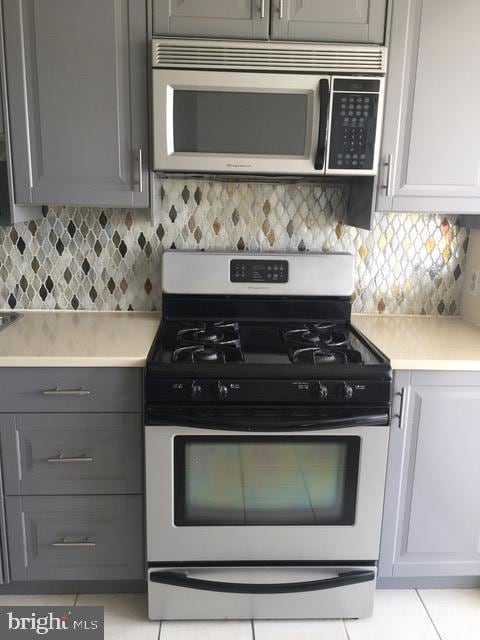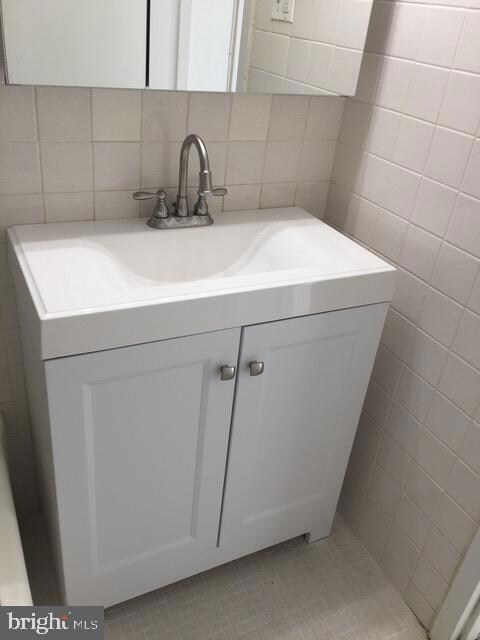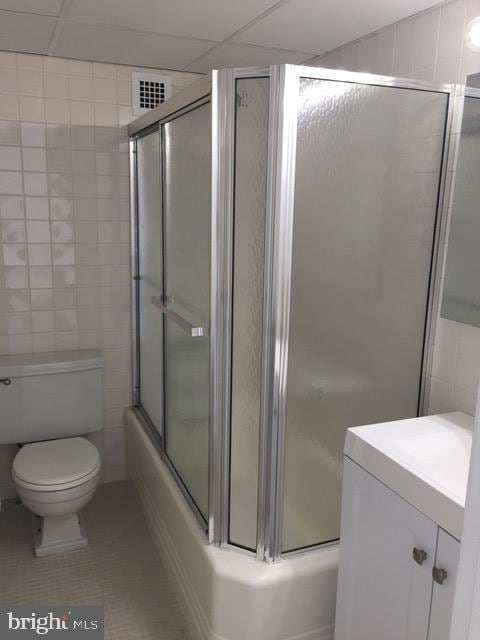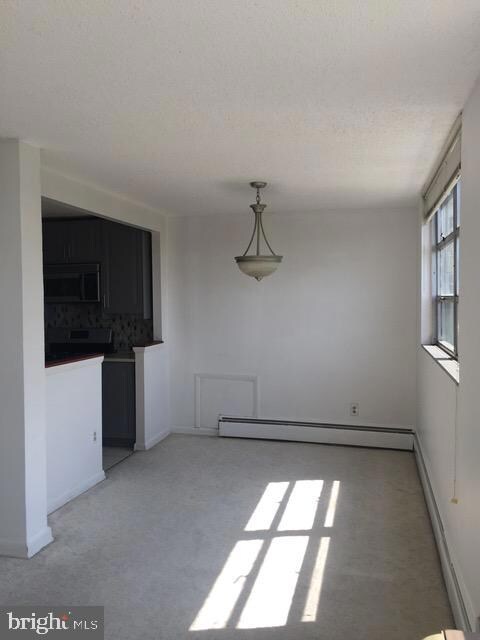
Radnor House 1030 E Lancaster Ave Unit 828 Bryn Mawr, PA 19010
Rosemont NeighborhoodHighlights
- 24-Hour Security
- Community Pool
- Intercom
- Radnor El School Rated A+
- Elevator
- Hot Water Heating System
About This Home
As of May 2024Location! Location! Location! Nestled in the heart of the Main Line and perched on top of a hill, Radnor House is a beautiful high rise condominium that is within walking distance to Bryn Mawr, Villanova University, and a multitude of public transportation that takes you to all points in and around the Philadelphia area! It s easy and convenient living for graduate students attending local universities, and Radnor Township School district (one of the best in the state). Easy access to shops and restaurants. The condo itself is a two bedroom, one bath apartment on the 8th floor that overlooks the serene condo pool and green plush landscape of Bryn Mawr and beyond. A truly special feature of this property is that it has remarkable views of the Philadelphia skyline. Step inside the unit and be greeted by freshly painted walls,neutral, light broadloom carpeting, a fully renovated kitchen and updated bathroom. Both the master and second bedroom have the perfect size closet and windows that overlook terrific views. Basement coin fed laundry and your very own storage unit. The Radnor House provides 24 hour front desk security, onsite maintenance and property management, permit parking, and secure building access. This is the perfect property for someone wanting easy, affordable, Main Line living! Come see for yourselves!
Last Agent to Sell the Property
BHHS Fox & Roach-Haverford License #RS279862 Listed on: 05/29/2019

Property Details
Home Type
- Condominium
Est. Annual Taxes
- $1,863
Year Built
- Built in 1952
HOA Fees
- $367 Monthly HOA Fees
Parking
- Parking Lot
Interior Spaces
- 700 Sq Ft Home
- Property has 1 Level
- Intercom
Kitchen
- Gas Oven or Range
- Built-In Microwave
- Dishwasher
Bedrooms and Bathrooms
- 2 Main Level Bedrooms
- 1 Full Bathroom
Schools
- Radnor Elementary And Middle School
- Radnor High School
Utilities
- Cooling System Utilizes Natural Gas
- Window Unit Cooling System
- Hot Water Heating System
- Cable TV Available
Listing and Financial Details
- Tax Lot 181-000
- Assessor Parcel Number 36-07-04743-78
Community Details
Overview
- $100 Elevator Use Fee
- $1,101 Capital Contribution Fee
- Association fees include all ground fee, common area maintenance, custodial services maintenance, exterior building maintenance, insurance, lawn maintenance, management, reserve funds, sewer, snow removal, trash, water
- High-Rise Condominium
- Radnor House Association Condos
- Radnor House Condominium Community
- Radnor House Subdivision
Amenities
- Common Area
- Elevator
Recreation
Pet Policy
- No Pets Allowed
Security
- 24-Hour Security
- Resident Manager or Management On Site
- Fire and Smoke Detector
Ownership History
Purchase Details
Home Financials for this Owner
Home Financials are based on the most recent Mortgage that was taken out on this home.Purchase Details
Purchase Details
Home Financials for this Owner
Home Financials are based on the most recent Mortgage that was taken out on this home.Purchase Details
Home Financials for this Owner
Home Financials are based on the most recent Mortgage that was taken out on this home.Purchase Details
Home Financials for this Owner
Home Financials are based on the most recent Mortgage that was taken out on this home.Similar Home in Bryn Mawr, PA
Home Values in the Area
Average Home Value in this Area
Purchase History
| Date | Type | Sale Price | Title Company |
|---|---|---|---|
| Deed | $180,000 | Trident Land Transfer | |
| Interfamily Deed Transfer | -- | None Available | |
| Deed | $127,000 | Devon Abstract Llc | |
| Deed | $170,700 | None Available | |
| Deed | $57,000 | Commonwealth Land Title Ins |
Mortgage History
| Date | Status | Loan Amount | Loan Type |
|---|---|---|---|
| Open | $145,250 | New Conventional | |
| Previous Owner | $95,250 | New Conventional | |
| Previous Owner | $136,560 | Purchase Money Mortgage | |
| Previous Owner | $54,150 | Purchase Money Mortgage |
Property History
| Date | Event | Price | Change | Sq Ft Price |
|---|---|---|---|---|
| 05/07/2024 05/07/24 | Sold | $180,000 | -12.2% | $257 / Sq Ft |
| 04/11/2024 04/11/24 | For Sale | $205,000 | +61.4% | $293 / Sq Ft |
| 06/24/2019 06/24/19 | Sold | $127,000 | -2.3% | $181 / Sq Ft |
| 06/05/2019 06/05/19 | For Sale | $130,000 | 0.0% | $186 / Sq Ft |
| 05/31/2019 05/31/19 | Pending | -- | -- | -- |
| 05/29/2019 05/29/19 | For Sale | $130,000 | -- | $186 / Sq Ft |
Tax History Compared to Growth
Tax History
| Year | Tax Paid | Tax Assessment Tax Assessment Total Assessment is a certain percentage of the fair market value that is determined by local assessors to be the total taxable value of land and additions on the property. | Land | Improvement |
|---|---|---|---|---|
| 2024 | $2,085 | $103,130 | $20,300 | $82,830 |
| 2023 | $2,002 | $103,130 | $20,300 | $82,830 |
| 2022 | $1,981 | $103,130 | $20,300 | $82,830 |
| 2021 | $3,181 | $103,130 | $20,300 | $82,830 |
| 2020 | $1,917 | $55,100 | $16,800 | $38,300 |
| 2019 | $1,863 | $55,100 | $16,800 | $38,300 |
| 2018 | $1,826 | $55,100 | $0 | $0 |
| 2017 | $1,788 | $55,100 | $0 | $0 |
| 2016 | $302 | $55,100 | $0 | $0 |
| 2015 | $302 | $55,100 | $0 | $0 |
| 2014 | $302 | $55,100 | $0 | $0 |
Agents Affiliated with this Home
-

Seller's Agent in 2024
Deborah Dorsey
BHHS Fox & Roach
(610) 724-2880
8 in this area
435 Total Sales
-

Seller Co-Listing Agent in 2024
Barbara Breen
BHHS Fox & Roach
(215) 962-0952
2 in this area
66 Total Sales
-
D
Buyer's Agent in 2024
David Santello
Realty One Group Restore - BlueBell
(484) 300-7079
1 in this area
23 Total Sales
-

Seller's Agent in 2019
MARIS EKERT
BHHS Fox & Roach
(610) 246-1414
1 in this area
27 Total Sales
-
L
Buyer's Agent in 2019
LIZ Burns
Keller Williams Main Line
(610) 888-5354
37 Total Sales
About Radnor House
Map
Source: Bright MLS
MLS Number: PADE492306
APN: 36-07-04743-78
- 1030 E Lancaster Ave Unit 521
- 1030 E Lancaster Ave Unit 520
- 1030 E Lancaster Ave Unit 306
- 1030 E Lancaster Ave Unit 806
- 1030 E Lancaster Ave Unit 1005
- 1030 E Lancaster Ave Unit 227
- 1419 County Line Rd
- 205 Callanan Ave
- 120 Garrett Ave
- 18 S Roberts Rd
- 106 Debaran Ln
- 122 Fairfax Rd
- 1107 Montgomery Ave
- 330 Bailey Rd
- 939 Glenbrook Ave
- 39 Prospect Ave
- 930 W Lancaster Ave Unit 205
- 15 N Warner Ave
- 23 S Merion Ave
- 71 S Merion Ave
