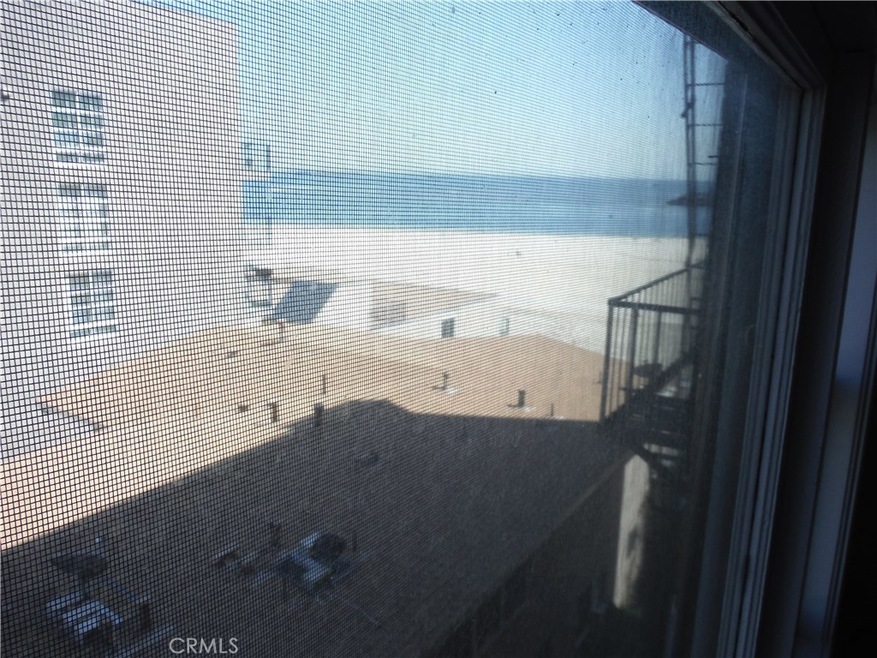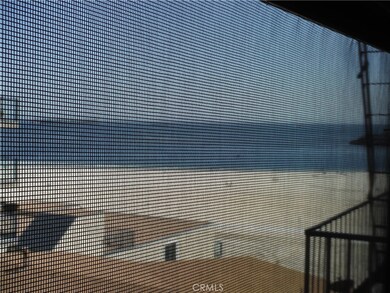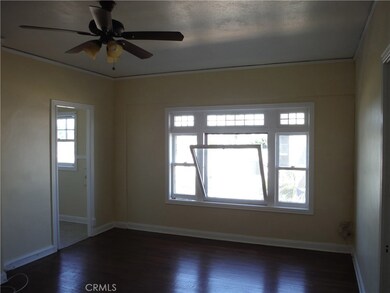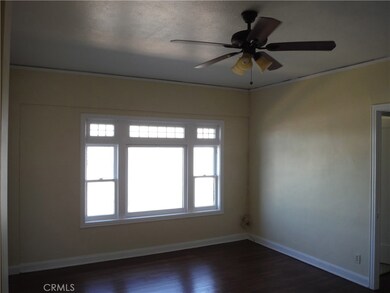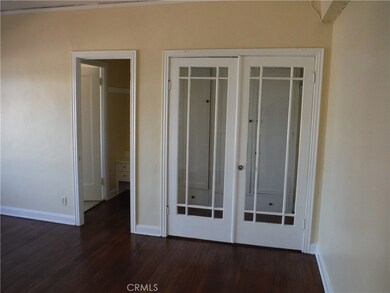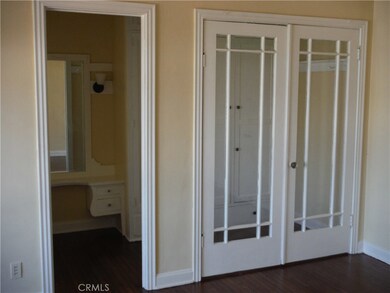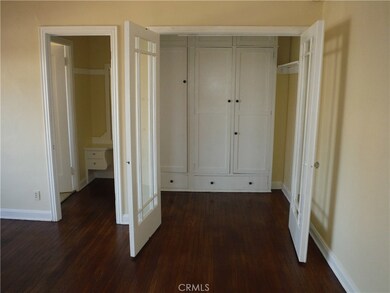
Saint Regis Apartments 1030 E Ocean Blvd Unit 407 Long Beach, CA 90802
Alamitos Beach NeighborhoodHighlights
- Beach Front
- Ocean View
- 21,096 Sq Ft lot
- Long Beach Polytechnic High School Rated A
- Art Studio
- Property is near public transit
About This Home
As of June 2017Open and airy 4th floor studio with view of the ocean from living room and kitchen. Ocean breeze fills this unit. St. Regis Condominiums has direct sand and beach access. Original marble entry, rich mahogany framed security doors open to a grand lobby featuring mozaic tile floors, faux fireplace, plaster ceilings with architectural detail. Two classic elevators transport you to the fourth floor of a seven story building. Bright and airy studio features natural hardwood floors and large closet area behind french doors. Separate make-up desk and mirror. Original cast iron tub with subway tile and conventional tile enclosure. Kitchen has an abundance of storage. A gas range and oven and a newer refrigerator are included. All utilities are included in the HOA fees, including basic cable. Community laundry room, meeting room, and bicycle storage are available. Walk to Pine Avenue restaurants and clubs, major grocery store, banks, etc. Jog or ride your bicycle on one of the best bike paths in California. View the Queen Mary and Catalina Island.
Last Agent to Sell the Property
Remco - A. R. E. & Mgmt. Co. License #00615595 Listed on: 04/10/2017
Last Buyer's Agent
Samer Musallam
Elite Home Group License #01424839
Property Details
Home Type
- Condominium
Est. Annual Taxes
- $3,511
Year Built
- Built in 1922
Lot Details
- Beach Front
- 1 Common Wall
- Cul-De-Sac
- Wrought Iron Fence
- Fence is in average condition
HOA Fees
- $191 Monthly HOA Fees
Home Design
- Traditional Architecture
- Flat Roof Shape
- Mansard Roof Shape
- Pre-Cast Concrete Construction
- Concrete Perimeter Foundation
- Copper Plumbing
Interior Spaces
- 420 Sq Ft Home
- 1-Story Property
- Ceiling Fan
- Wood Frame Window
- Window Screens
- Art Studio
- Wood Flooring
- Ocean Views
- Laundry Room
Kitchen
- Eat-In Kitchen
- Gas Cooktop
- Range Hood
- Recirculated Exhaust Fan
- Formica Countertops
Bedrooms and Bathrooms
- 1 Full Bathroom
- Bathtub with Shower
Home Security
Accessible Home Design
- Accessible Elevator Installed
- Halls are 36 inches wide or more
- No Interior Steps
Outdoor Features
- Patio
- Exterior Lighting
Location
- Property is near public transit
Utilities
- No Heating
- Private Water Source
- Central Water Heater
- Phone Available
- Cable TV Available
Listing and Financial Details
- Legal Lot and Block 1 / 4
- Tax Tract Number 31853
- Assessor Parcel Number 7265005167
Community Details
Overview
- St. Regis Condominiums Association, Phone Number (562) 494-3805
Amenities
- Outdoor Cooking Area
- Community Barbecue Grill
- Picnic Area
- Meeting Room
- Laundry Facilities
Recreation
- Bike Trail
Pet Policy
- Pet Restriction
- Pet Size Limit
- Breed Restrictions
Security
- Resident Manager or Management On Site
- Card or Code Access
- Carbon Monoxide Detectors
- Fire and Smoke Detector
Ownership History
Purchase Details
Home Financials for this Owner
Home Financials are based on the most recent Mortgage that was taken out on this home.Purchase Details
Home Financials for this Owner
Home Financials are based on the most recent Mortgage that was taken out on this home.Purchase Details
Purchase Details
Similar Homes in Long Beach, CA
Home Values in the Area
Average Home Value in this Area
Purchase History
| Date | Type | Sale Price | Title Company |
|---|---|---|---|
| Interfamily Deed Transfer | -- | First American Title Company | |
| Quit Claim Deed | -- | Ortc | |
| Grant Deed | $235,000 | Ortc | |
| Grant Deed | $195,000 | Chicago Title Company |
Mortgage History
| Date | Status | Loan Amount | Loan Type |
|---|---|---|---|
| Open | $150,000 | Credit Line Revolving |
Property History
| Date | Event | Price | Change | Sq Ft Price |
|---|---|---|---|---|
| 07/15/2017 07/15/17 | Rented | $1,390 | +3.0% | -- |
| 07/09/2017 07/09/17 | Off Market | $1,350 | -- | -- |
| 07/05/2017 07/05/17 | For Rent | $1,350 | 0.0% | -- |
| 06/13/2017 06/13/17 | Sold | $235,000 | -2.1% | $560 / Sq Ft |
| 04/23/2017 04/23/17 | Pending | -- | -- | -- |
| 04/10/2017 04/10/17 | For Sale | $240,000 | -- | $571 / Sq Ft |
Tax History Compared to Growth
Tax History
| Year | Tax Paid | Tax Assessment Tax Assessment Total Assessment is a certain percentage of the fair market value that is determined by local assessors to be the total taxable value of land and additions on the property. | Land | Improvement |
|---|---|---|---|---|
| 2025 | $3,511 | $272,732 | $116,056 | $156,676 |
| 2024 | $3,511 | $267,385 | $113,781 | $153,604 |
| 2023 | $3,450 | $262,143 | $111,550 | $150,593 |
| 2022 | $3,237 | $257,004 | $109,363 | $147,641 |
| 2021 | $3,172 | $251,966 | $107,219 | $144,747 |
| 2019 | $3,127 | $244,494 | $104,040 | $140,454 |
| 2018 | $3,061 | $239,700 | $102,000 | $137,700 |
| 2016 | $727 | $49,336 | $12,485 | $36,851 |
| 2015 | $701 | $48,596 | $12,298 | $36,298 |
| 2014 | $704 | $47,645 | $12,058 | $35,587 |
Agents Affiliated with this Home
-
D
Seller's Agent in 2017
Drew Baker
Remco - A. R. E. & Mgmt. Co.
(714) 995-5222
1 in this area
14 Total Sales
-
S
Seller's Agent in 2017
Sam Musallam
Elite Home Group
-
S
Buyer's Agent in 2017
Samer Musallam
Elite Home Group
About Saint Regis Apartments
Map
Source: California Regional Multiple Listing Service (CRMLS)
MLS Number: PW17076381
APN: 7265-005-167
- 1030 E Ocean Blvd Unit 403
- 1030 E Ocean Blvd Unit 210
- 1030 E Ocean Blvd Unit 311
- 1030 E Ocean Blvd Unit 110
- 1030 E Ocean Blvd Unit 401
- 1 3rd Place Unit 302
- 1000 E Ocean Blvd Unit 416
- 1000 E Ocean Blvd Unit 307
- 1000 E Ocean Blvd Unit 611
- 1015 E Ocean Blvd Unit 6
- 850 E Ocean Blvd Unit 1604
- 850 E Ocean Blvd Unit 1004
- 850 E Ocean Blvd Unit 210
- 850 E Ocean Blvd Unit 1112
- 850 E Ocean Blvd Unit 903
- 850 E Ocean Blvd Unit 602
- 850 E Ocean Blvd Unit 301
- 850 E Ocean Blvd Unit 1506
- 850 E Ocean Blvd Unit 702
- 850 E Ocean Blvd Unit 209
