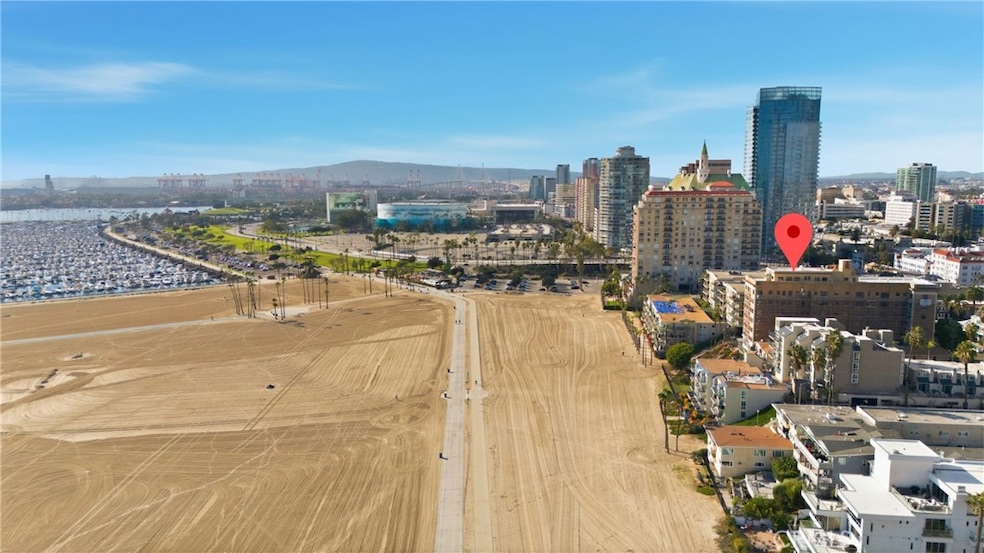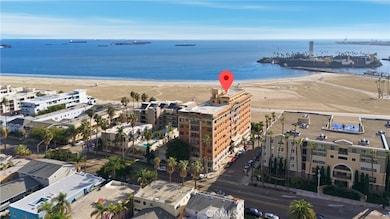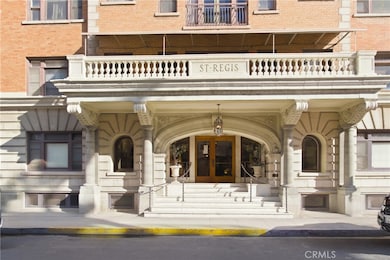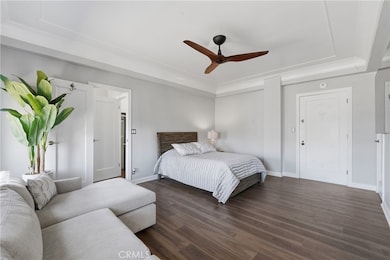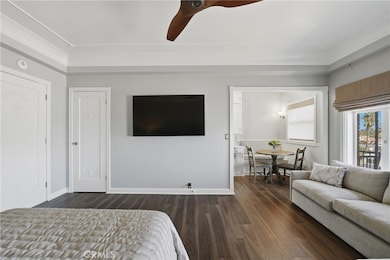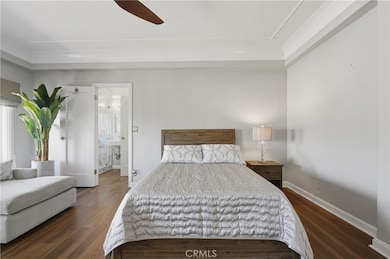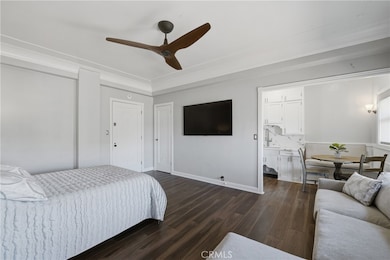Saint Regis Apartments 1030 E Ocean Blvd Unit 509 Floor 5 Long Beach, CA 90802
Alamitos Beach NeighborhoodEstimated payment $2,798/month
Highlights
- Very Popular Property
- Beach Front
- Updated Kitchen
- Long Beach Polytechnic High School Rated A
- Coastline Views
- 0.48 Acre Lot
About This Home
Live the ultimate beachfront lifestyle in the legendary St. Regis Building, where timeless charm meets modern luxury. This beautifully reimagined residence features brand-new luxury vinyl plank flooring, a fully remodeled kitchen with custom cabinetry and quartz countertops, and a spa-inspired bathroom with an oversized walk-in shower. Wake up to postcard-perfect ocean views and the soothing sound of waves drifting in through expansive picture windows. Unit 509 has been meticulously upgraded, showcasing sleek stainless-steel appliances, elegant quartz finishes, and a bright, open layout designed to highlight the stunning coastal backdrop. At St. Regis, the amenities are just as impressive as the location. Enjoy direct beach access, a spacious ocean-view terrace perfect for sunset lounging, secure bike and scooter storage, and a generously sized community laundry room. Step outside and you’re moments from the vibrant energy of Downtown Long Beach with its eclectic restaurants, entertainment, shoreline attractions, and nightlife all within effortless reach. Parking is a breeze with convenient monthly options available at US Bank, Chase Bank, the Marriott, and several nearby garages. And the best part? The LOW HOA includes gas, water, trash, and electricity, giving you a truly hassle-free coastal retreat.
Listing Agent
PAK HOME REALTY Brokerage Phone: 626-536-8942 License #01924128 Listed on: 11/21/2025

Property Details
Home Type
- Condominium
Year Built
- Built in 1922 | Remodeled
Lot Details
- Beach Front
- Two or More Common Walls
- Cul-De-Sac
- South Facing Home
HOA Fees
- $327 Monthly HOA Fees
Home Design
- Entry on the 5th floor
- Turnkey
Interior Spaces
- 420 Sq Ft Home
- Open Floorplan
- High Ceiling
- Recessed Lighting
- French Mullion Window
- Bay Window
- Family Room Off Kitchen
- Coastline Views
- Home Security System
- Laundry Room
Kitchen
- Updated Kitchen
- Open to Family Room
- Eat-In Kitchen
- Gas Cooktop
- Quartz Countertops
Flooring
- Laminate
- Vinyl
Bedrooms and Bathrooms
- Walk-In Closet
- 1 Full Bathroom
- Bathtub
Utilities
- Hot Water Heating System
Listing and Financial Details
- Legal Lot and Block 1 / 4
- Tax Tract Number 5766
- Assessor Parcel Number 7265005180
- $192 per year additional tax assessments
Community Details
Overview
- Master Insurance
- 71 Units
- The St. Regis Condominium Association, Phone Number (562) 494-3805
- Remco HOA
- Alamitos Beach Subdivision
- 7-Story Property
Amenities
- Picnic Area
- Meeting Room
- Laundry Facilities
- Community Storage Space
Pet Policy
- Pet Size Limit
Security
- Card or Code Access
- Fire and Smoke Detector
- Fire Sprinkler System
Map
About Saint Regis Apartments
Home Values in the Area
Average Home Value in this Area
Tax History
| Year | Tax Paid | Tax Assessment Tax Assessment Total Assessment is a certain percentage of the fair market value that is determined by local assessors to be the total taxable value of land and additions on the property. | Land | Improvement |
|---|---|---|---|---|
| 2025 | $4,579 | $360,448 | $162,364 | $198,084 |
| 2024 | $4,579 | $353,381 | $159,181 | $194,200 |
| 2023 | $4,500 | $346,453 | $156,060 | $190,393 |
| 2022 | $4,221 | $339,660 | $153,000 | $186,660 |
| 2021 | $2,940 | $232,382 | $101,036 | $131,346 |
| 2020 | $711 | $44,896 | $11,395 | $33,501 |
| 2019 | $702 | $44,017 | $11,172 | $32,845 |
| 2018 | $690 | $43,154 | $10,953 | $32,201 |
| 2016 | $637 | $41,480 | $10,529 | $30,951 |
| 2015 | $615 | $40,858 | $10,371 | $30,487 |
| 2014 | $618 | $40,058 | $10,168 | $29,890 |
Property History
| Date | Event | Price | List to Sale | Price per Sq Ft | Prior Sale |
|---|---|---|---|---|---|
| 11/21/2025 11/21/25 | For Sale | $399,900 | +25.0% | $952 / Sq Ft | |
| 06/16/2021 06/16/21 | Price Changed | $319,800 | -4.1% | $761 / Sq Ft | |
| 05/21/2021 05/21/21 | Sold | $333,500 | +2.0% | $794 / Sq Ft | View Prior Sale |
| 03/04/2021 03/04/21 | Price Changed | $327,000 | +2.3% | $779 / Sq Ft | |
| 02/22/2021 02/22/21 | Pending | -- | -- | -- | |
| 02/10/2021 02/10/21 | For Sale | $319,800 | 0.0% | $761 / Sq Ft | |
| 11/15/2020 11/15/20 | Pending | -- | -- | -- | |
| 11/06/2020 11/06/20 | For Sale | $319,800 | +39.0% | $761 / Sq Ft | |
| 01/24/2020 01/24/20 | Sold | $230,000 | -22.0% | $548 / Sq Ft | View Prior Sale |
| 12/30/2019 12/30/19 | Price Changed | $295,000 | 0.0% | $702 / Sq Ft | |
| 11/01/2019 11/01/19 | Pending | -- | -- | -- | |
| 11/01/2019 11/01/19 | For Sale | $295,000 | +28.3% | $702 / Sq Ft | |
| 10/23/2019 10/23/19 | Off Market | $230,000 | -- | -- | |
| 10/08/2019 10/08/19 | Price Changed | $295,000 | +20.4% | $702 / Sq Ft | |
| 09/28/2019 09/28/19 | For Sale | $245,000 | -- | $583 / Sq Ft |
Purchase History
| Date | Type | Sale Price | Title Company |
|---|---|---|---|
| Quit Claim Deed | -- | Elite Exclusive Escrow, Inc | |
| Grant Deed | $230,000 | Priority Title Company |
Source: California Regional Multiple Listing Service (CRMLS)
MLS Number: CV25264824
APN: 7265-005-180
- 1030 E Ocean Blvd Unit 308
- 1 3rd Place Unit 2
- 1 3rd Place Unit 302
- 1 3rd Place
- 1000 E Ocean Blvd Unit 613
- 12 3rd Place
- 15 Cerritos Ave
- 850 E Ocean Blvd Unit 1506
- 850 E Ocean Blvd Unit 613
- 850 E Ocean Blvd Unit 209
- 1140 E Ocean Blvd Unit 220
- 1140 E Ocean Blvd Unit 109
- 1140 E Ocean Blvd Unit 320
- 800 E Ocean Blvd Unit 1505
- 800 E Ocean Blvd Unit 306
- 800 E Ocean Blvd Unit 201
- 1023 E 1st St Unit 19
- 933 E 1st St Unit 7
- 28 5th Place
- 1109 E 1st St Unit 11
- 850 E Ocean Blvd Unit 202
- 850 E Ocean Blvd Unit 1604
- 1140 E Ocean Blvd Unit 225
- 98 Cerritos Ave
- 1139 E Ocean Blvd Unit 109
- 26 Alamitos Ave
- 777 E Ocean Blvd
- 958 E 2nd St Unit 962
- 700 E Ocean Blvd Unit 1903
- 700 E Ocean Blvd Unit 1104
- 700 E Ocean Blvd Unit 3003
- 1230 E Ocean Blvd
- 700 E Ocean Blvd Unit 2807
- 707 E Ocean Blvd
- 101 Alamitos Ave
- 10 Atlantic Ave Unit 301
- 1071 E Broadway Unit 18
- 405 W 3rd St Unit B
- 1310 E Ocean Blvd Unit 1702
- 1232 E 2nd St
