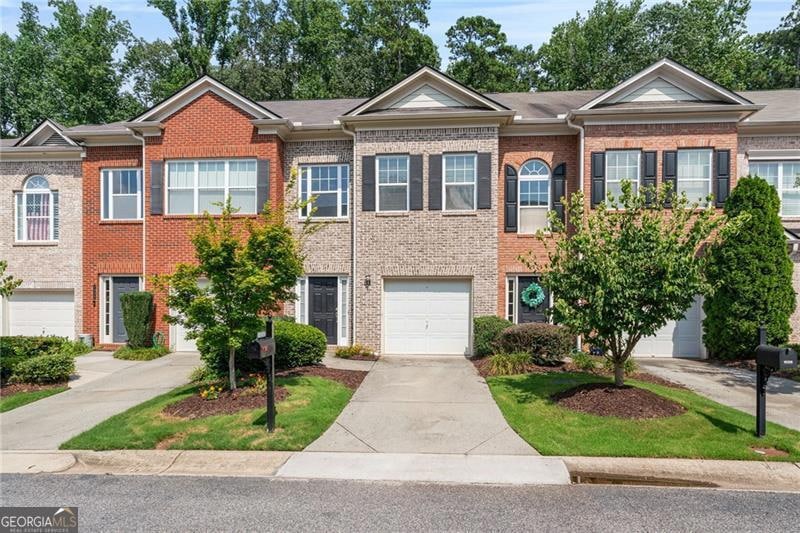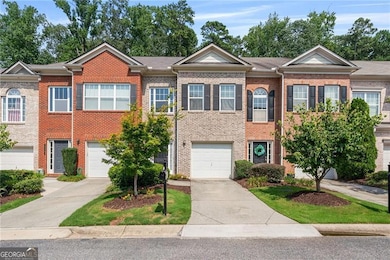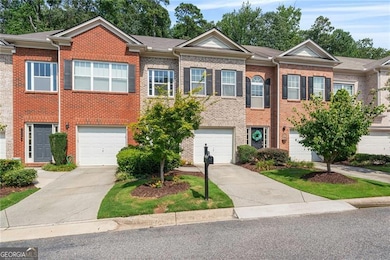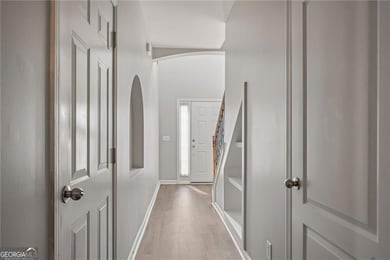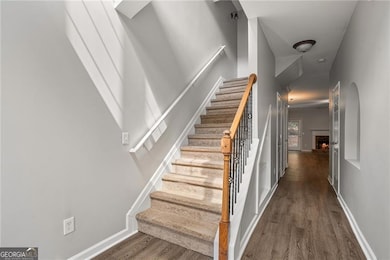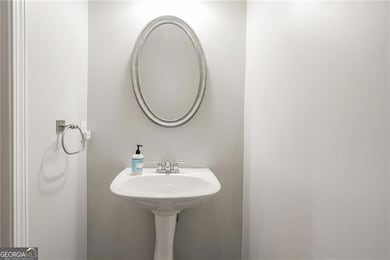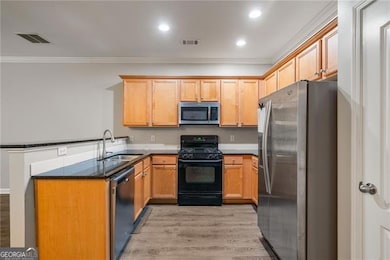1030 Firethorne Pass Cumming, GA 30040
Estimated payment $2,690/month
Highlights
- Gated Community
- Wooded Lot
- Great Room
- George W. Whitlow Elementary School Rated A
- High Ceiling
- Community Pool
About This Home
REDUCED PRICING!! Gated Community and low-maintenance living in townhome located in Hearthstone Subdivision.The home has been freshly painted throughout. Spacious first floor featuring laminate flooring and large living/dining area.. Just short drive to Avalon, Halcyon and many free events every weekend at Cumming City Center in season, this home combines a great location and a great school system. Experience effortless, low maintenance living in heart of Cumming. Market Place Blvd is less than two miles for all your shopping needs. All City Services around the corner as well. The 3rd floor provides a Great teen or in law suite, complete with a living area, bedroom and full bath. New roof 2024.
Townhouse Details
Home Type
- Townhome
Est. Annual Taxes
- $3,924
Year Built
- Built in 2004
Lot Details
- 2,178 Sq Ft Lot
- No Common Walls
- Privacy Fence
- Wooded Lot
HOA Fees
- $165 Monthly HOA Fees
Parking
- 1 Car Garage
Home Design
- Slab Foundation
- Composition Roof
- Concrete Siding
Interior Spaces
- 2,390 Sq Ft Home
- 3-Story Property
- High Ceiling
- Ceiling Fan
- Fireplace With Gas Starter
- Double Pane Windows
- Great Room
- Combination Dining and Living Room
Kitchen
- Microwave
- Dishwasher
Flooring
- Carpet
- Laminate
Bedrooms and Bathrooms
Schools
- Whitlow Elementary School
- Otwell Middle School
- Forsyth Central High School
Utilities
- Forced Air Heating and Cooling System
- Heating System Uses Natural Gas
- Phone Available
- Cable TV Available
Listing and Financial Details
- Tax Lot 12
Community Details
Overview
- $500 Initiation Fee
- Association fees include swimming
- Hearthstone Subdivision
Recreation
- Community Pool
Security
- Gated Community
Map
Home Values in the Area
Average Home Value in this Area
Tax History
| Year | Tax Paid | Tax Assessment Tax Assessment Total Assessment is a certain percentage of the fair market value that is determined by local assessors to be the total taxable value of land and additions on the property. | Land | Improvement |
|---|---|---|---|---|
| 2025 | $3,941 | $157,108 | $66,000 | $91,108 |
| 2024 | $3,941 | $160,732 | $66,000 | $94,732 |
| 2023 | $3,621 | $147,112 | $56,000 | $91,112 |
| 2022 | $3,157 | $99,468 | $30,000 | $69,468 |
| 2021 | $2,747 | $99,468 | $30,000 | $69,468 |
| 2020 | $2,640 | $95,596 | $30,000 | $65,596 |
| 2019 | $2,446 | $88,444 | $20,000 | $68,444 |
| 2018 | $2,369 | $85,652 | $20,000 | $65,652 |
| 2017 | $2,093 | $75,408 | $20,000 | $55,408 |
| 2016 | $2,053 | $73,968 | $16,000 | $57,968 |
| 2015 | $1,985 | $71,408 | $16,000 | $55,408 |
| 2014 | $1,162 | $43,896 | $0 | $0 |
Property History
| Date | Event | Price | List to Sale | Price per Sq Ft | Prior Sale |
|---|---|---|---|---|---|
| 10/15/2025 10/15/25 | Price Changed | $419,000 | -2.3% | $175 / Sq Ft | |
| 08/01/2025 08/01/25 | For Sale | $429,000 | +273.0% | $179 / Sq Ft | |
| 06/12/2012 06/12/12 | Sold | $115,000 | -11.5% | $50 / Sq Ft | View Prior Sale |
| 05/13/2012 05/13/12 | Pending | -- | -- | -- | |
| 07/11/2011 07/11/11 | For Sale | $130,000 | -- | $56 / Sq Ft |
Purchase History
| Date | Type | Sale Price | Title Company |
|---|---|---|---|
| Warranty Deed | $115,000 | -- | |
| Deed | $197,900 | -- |
Mortgage History
| Date | Status | Loan Amount | Loan Type |
|---|---|---|---|
| Open | $92,000 | New Conventional | |
| Previous Owner | $178,069 | New Conventional |
Source: Georgia MLS
MLS Number: 10576384
APN: 130-343
- 950 Firethorne Pass
- 1785 Unity Loop
- 700 Washington Way
- 3707 Delfaire Trace
- 980 Patriot Trail
- 3621 Hutchinson Trace Dr
- 3625 Maple Valley Dr Unit 4
- 3440 Maple Valley Dr Unit 4
- 3450 Pinehurst Rd Unit 1
- 3430 Pinehurst Rd
- 3410 Pinehurst Rd
- 4470 Maple Valley Dr
- 4110 Glen Iris Dr
- 4255 Glen Iris Dr
- 359 Azalea Cir
- 370 Azalea Cir
- 1022 Firethorne Pass
- 955 Firethorne Pass
- 3686 Claredun Ct
- 1050 Greystone Summit Dr
- 3495 Ridgefair Dr
- 350 Bradley Park Ln
- 4010 Ridgefair Dr
- 3707 Verde Glen Ln
- 3710 Verde Glen Ln
- 1600 Ronald Reagan Blvd
- 372 Azalea Cir
- 5025 Sherwood Way
- 3369 Castleberry Village Cir Unit 156
- 2600 Castleberry Rd
- 5740 Carrington Place
- 5940 Bentley Way
- 3512 Castleberry Village Cir Unit 32
- 5955 Bentley Way Unit 2
- 3405 Castleberry Village Cir
- 3405 Castleberry Vil Cir
