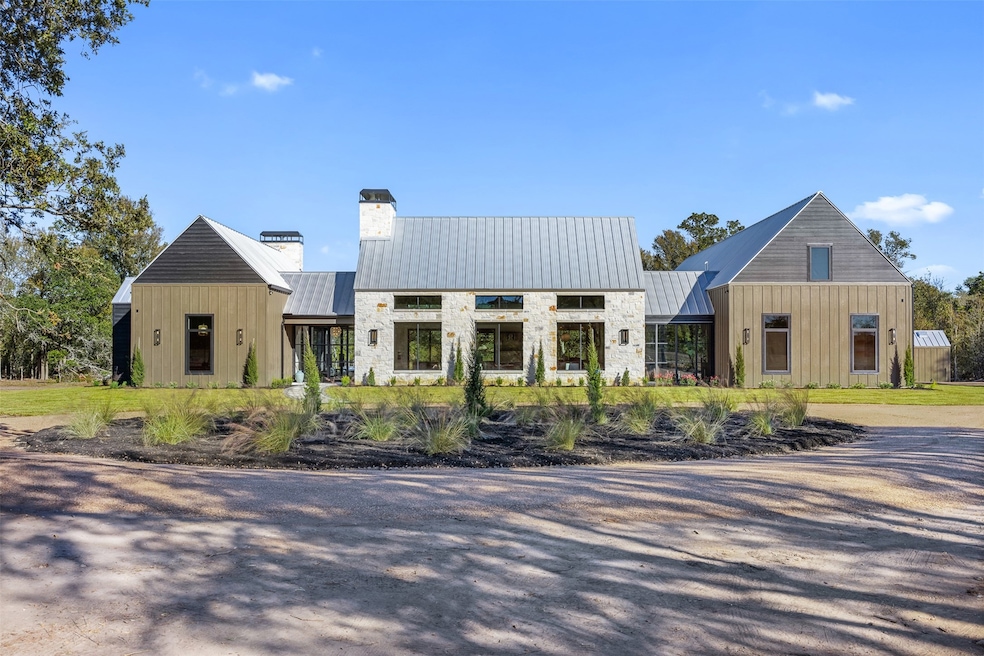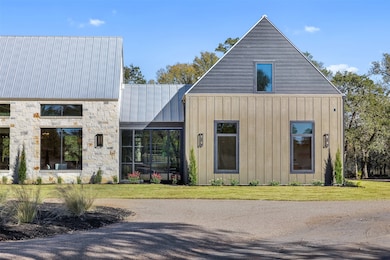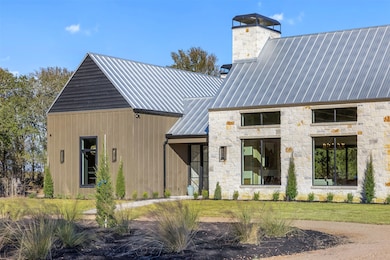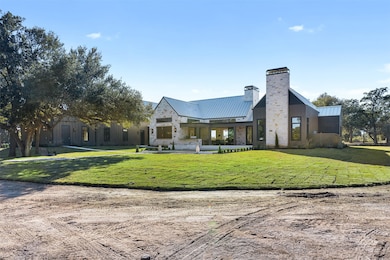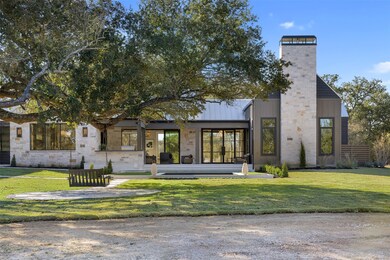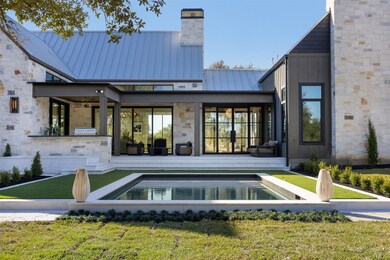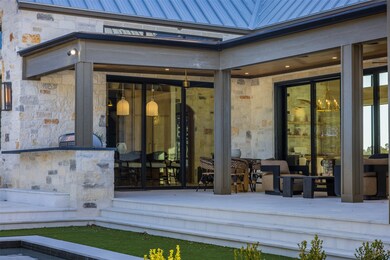1030 Hackemack Rd Round Top, TX 78954
Estimated payment $29,835/month
Highlights
- Water Views
- New Construction
- Home fronts a pond
- Round Top-Carmine Elementary School Rated A
- In Ground Pool
- 12.52 Acre Lot
About This Home
This latest addition to Murphy Yates’ Signature Homes sits on 12.52 acres off Hackemack Road. Most of the 4,666 sq.ft. house is on the first floor; the second story includes a living space with wet bar, a full bath, and living quarters. Downstairs, you’ll find the primary bedroom - with its breathtaking adjoining bath - plus two more bedrooms with en-suite bathrooms. The beautiful glass-walled study shares a double fireplace with the great room, an elegant space with tall ceilings and abundant light that includes kitchen, dining, and living space. The exterior walls of both the kitchen and living areas are comprised of glass panels that slide and stack to one side, seamlessly blending the indoor and covered outdoor spaces. This home is simply beautiful, inside and out. Clean lines, a logical and pleasing flow from one space to the next, bold design choices, and a level of luxury that reveals that this is, unmistakably, a Murphy Yates Signature Home.
Home Details
Home Type
- Single Family
Year Built
- Built in 2025 | New Construction
Lot Details
- 12.52 Acre Lot
- Home fronts a pond
- West Facing Home
- Level Lot
- Partially Wooded Lot
Parking
- 3 Car Attached Garage
Home Design
- Slab Foundation
- Cement Siding
- Stone Siding
Interior Spaces
- 4,666 Sq Ft Home
- 2-Story Property
- Wet Bar
- Wired For Sound
- High Ceiling
- 3 Fireplaces
- Gas Log Fireplace
- Formal Entry
- Family Room Off Kitchen
- Combination Dining and Living Room
- Home Office
- Utility Room
- Gas Dryer Hookup
- Water Views
Kitchen
- Butlers Pantry
- Convection Oven
- Gas Range
- Microwave
- Ice Maker
- Dishwasher
- Pots and Pans Drawers
- Self-Closing Drawers and Cabinet Doors
- Trash Compactor
- Disposal
- Pot Filler
- Instant Hot Water
Flooring
- Engineered Wood
- Tile
Bedrooms and Bathrooms
- 4 Bedrooms
- Dual Sinks
Home Security
- Prewired Security
- Fire and Smoke Detector
Outdoor Features
- In Ground Pool
- Balcony
Schools
- Round Top-Carmine Elementary School
- Round Top-Carmine High Middle School
- Round Top-Carmine High School
Utilities
- Central Heating and Cooling System
- Well
- Water Softener is Owned
- Aerobic Septic System
Community Details
- Built by Murphy Yates Signature Homes
Map
Home Values in the Area
Average Home Value in this Area
Property History
| Date | Event | Price | List to Sale | Price per Sq Ft |
|---|---|---|---|---|
| 11/07/2025 11/07/25 | For Sale | $4,750,000 | -- | $1,018 / Sq Ft |
Source: Houston Association of REALTORS®
MLS Number: 26608045
- 139 Blossom Hill Rd
- TBD Wendy Lane - Lot 15
- TBD Wendy Lane - Lot 19
- TBD Drake Lane - Lot 26
- TBD Wendy Lane-Lot 14
- TBD Drake Lane - Lot 23
- TBD Drake Lane-Lot 13
- TBD Wendy Lane - Lot 16
- TBD Drake Lane-Lot 12
- TBD Drake Lane-Lot 10
- TBD Drake Lane-Lot 5
- TBD Drake Lane-Lot 4
- TBD Drake Lane-Lot 2
- 133 Drake Ln
- 400 E Mill St
- 2085 Texas 237
- 2171 Texas 237
- 2179 Texas 237
- 1338 Texas 237
- 611 N State Highway 237
- 400 E Mill St
- 3831 Meadow View Ln
- 6130 Homeland Ln
- 1016 High Hill Creek Rd
- 100 Happy Hollow Rd
- 1200 Choctaw Rd
- 205 Northpointe Ave
- 204 Northpointe Ave Unit 204
- 626 Front St
- 912 Farm Path
- 226 N Dixie St
- 1661 Guenther Rd
- 246 Edgewood Ave
- 210 Joseph St
- 1016 W Jefferson St
- 114 Hollaway Ave Unit A
- 802 Hillside Dr
- 700 W Fifth St
- 811 Matchett St Unit A
- 510 W Sixth St
