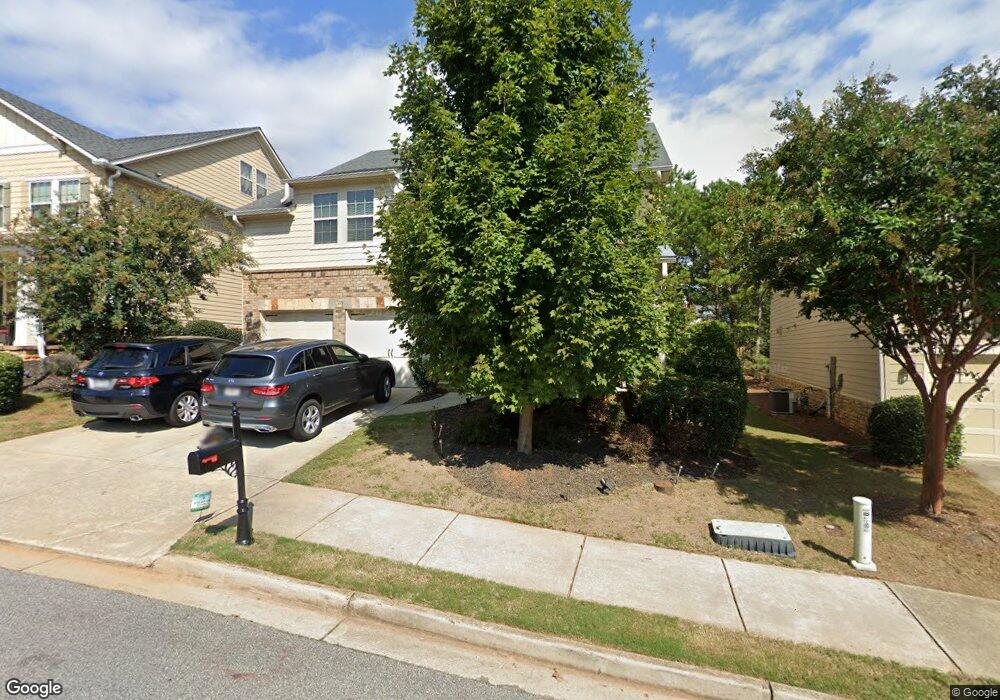1030 Krobot Way Alpharetta, GA 30004
Estimated Value: $757,000 - $813,968
4
Beds
4
Baths
3,867
Sq Ft
$201/Sq Ft
Est. Value
About This Home
This home is located at 1030 Krobot Way, Alpharetta, GA 30004 and is currently estimated at $776,492, approximately $200 per square foot. 1030 Krobot Way is a home with nearby schools including Hopewell Middle School, Cambridge High School, and King's Ridge Christian School.
Ownership History
Date
Name
Owned For
Owner Type
Purchase Details
Closed on
Aug 20, 2018
Sold by
Noohu Mohamed I
Bought by
Noohu Mohamed Ibrahim Ahamed and Ibrahim Naheeda K
Current Estimated Value
Purchase Details
Closed on
Jul 16, 2013
Sold by
Ashton Atlanta Residential
Bought by
Noohu Mohamed I
Home Financials for this Owner
Home Financials are based on the most recent Mortgage that was taken out on this home.
Original Mortgage
$330,135
Interest Rate
3.75%
Mortgage Type
FHA
Create a Home Valuation Report for This Property
The Home Valuation Report is an in-depth analysis detailing your home's value as well as a comparison with similar homes in the area
Home Values in the Area
Average Home Value in this Area
Purchase History
| Date | Buyer | Sale Price | Title Company |
|---|---|---|---|
| Noohu Mohamed Ibrahim Ahamed | -- | -- | |
| Noohu Mohamed I | $336,225 | -- |
Source: Public Records
Mortgage History
| Date | Status | Borrower | Loan Amount |
|---|---|---|---|
| Previous Owner | Noohu Mohamed I | $330,135 |
Source: Public Records
Tax History Compared to Growth
Tax History
| Year | Tax Paid | Tax Assessment Tax Assessment Total Assessment is a certain percentage of the fair market value that is determined by local assessors to be the total taxable value of land and additions on the property. | Land | Improvement |
|---|---|---|---|---|
| 2025 | $678 | $266,080 | $21,320 | $244,760 |
| 2023 | $6,491 | $229,960 | $25,640 | $204,320 |
| 2022 | $3,399 | $206,160 | $16,440 | $189,720 |
| 2021 | $3,390 | $202,320 | $22,920 | $179,400 |
| 2020 | $3,418 | $183,040 | $10,960 | $172,080 |
| 2019 | $658 | $179,800 | $10,760 | $169,040 |
| 2018 | $4,146 | $175,600 | $10,520 | $165,080 |
| 2017 | $3,337 | $126,320 | $10,880 | $115,440 |
| 2016 | $3,326 | $126,320 | $10,880 | $115,440 |
| 2015 | $3,865 | $126,320 | $10,880 | $115,440 |
| 2014 | $3,839 | $125,240 | $23,760 | $101,480 |
Source: Public Records
Map
Nearby Homes
- 3299 Regatta Grove
- 3307 Regatta Grove
- 3309 Regatta Grove
- 3332 Seaward View
- 14183 Yacht Terrace Unit 107
- 3245 Highway 9 N
- 13974 Sunfish Bend Unit 4103
- 3443 Latitude Cove
- 3584 Archgate Ct
- 3243 Chipping Wood Ct
- 13960 Highway 9 N
- 14470 Creek Club Dr Unit 2
- 6660 Tulip Plantation Rd
- 201 Tidwell Rd
- 2838 Bethany Bend
- 465 Majestic Cove
- 3660 Begonia Way
- 3720 Begonia Way
- 1095 S Bethany Creek Dr
- 390 Tidwell Rd
- 1020 Krobot Way
- 1040 Krobot Way
- 1010 Krobot Way
- 1050 Krobot Way
- 1025 Krobot Way
- 0 Krobot Way Unit 7029908
- 0 Krobot Way
- 1035 Krobot Way
- 1010 Legacy Ln
- 1060 Krobot Way
- 3301 Regatta Grove
- 3316 Seaward View Unit 3316
- 3316 Seaward View Unit 1101
- 1020 Legacy Ln
- 3303 Regatta Grove
- 3318 Seaward View
- 1045 Krobot Way
- 1020 Legacy Ln
- 3300 Regatta Grove Unit 701
- 3300 Regatta Grove
