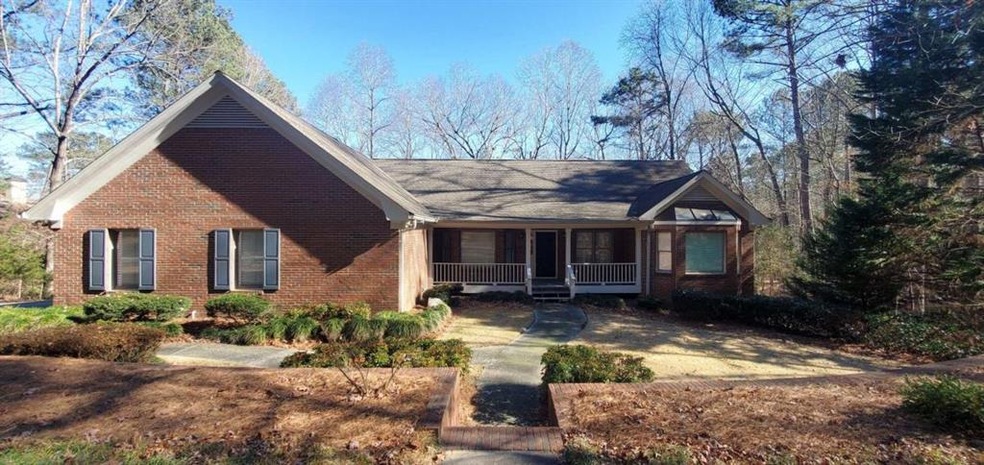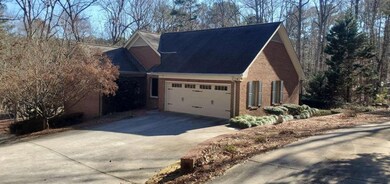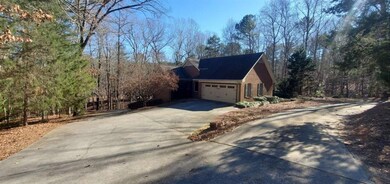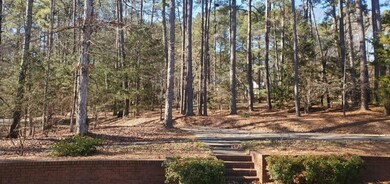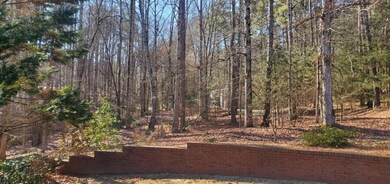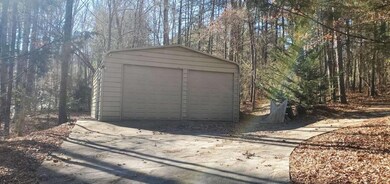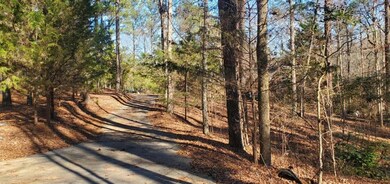1030 Lake Haynes Dr NE Conyers, GA 30012
Estimated payment $4,129/month
Highlights
- Lake Front
- RV Access or Parking
- Deck
- Home Theater
- Community Lake
- 2-Story Property
About This Home
Great opportunity for an Estate Property. Lake Front in sought after Lake Haynes Estates. Awesome Location. Exceptionally well kept home on private 3 acre lot. Out building can can used as workshop, storage, garage, boat house. Unit has electricity and has security. Terrace Level/Basement has a bedroom with two walk-in closets, Study or Bonus Room, Media Room with built wet bar, third garage space and/or very large storage space or workshop. This is separate for the Steel Shed/Garage. Second HVAC is only 2 year s young. Don't let this one get away.
Listing Agent
Espy Real Estate & Development Company, LLC. License #258942 Listed on: 01/09/2025
Home Details
Home Type
- Single Family
Est. Annual Taxes
- $4,038
Year Built
- Built in 1994
Lot Details
- 3 Acre Lot
- Lot Dimensions are 551x171x384x508x38
- Lake Front
- Property fronts a county road
- Private Entrance
- Landscaped
- Corner Lot
- Irregular Lot
- Private Yard
- Back and Front Yard
HOA Fees
- $8 Monthly HOA Fees
Parking
- 2 Car Attached Garage
- Parking Accessed On Kitchen Level
- Garage Door Opener
- RV Access or Parking
Home Design
- 2-Story Property
- Traditional Architecture
- Slab Foundation
- Shingle Roof
- Composition Roof
- Concrete Siding
- Four Sided Brick Exterior Elevation
Interior Spaces
- Wet Bar
- Bookcases
- Crown Molding
- Tray Ceiling
- Ceiling Fan
- Recessed Lighting
- Fireplace With Glass Doors
- Stone Fireplace
- Window Treatments
- Bay Window
- Entrance Foyer
- Family Room with Fireplace
- Great Room with Fireplace
- Formal Dining Room
- Home Theater
- Home Office
- Bonus Room
- Workshop
- Sun or Florida Room
- Keeping Room
- Lake Views
- Pull Down Stairs to Attic
Kitchen
- Eat-In Kitchen
- Breakfast Bar
- Double Self-Cleaning Oven
- Electric Range
- Range Hood
- Microwave
- Dishwasher
- Stone Countertops
- Wood Stained Kitchen Cabinets
Flooring
- Wood
- Carpet
- Ceramic Tile
Bedrooms and Bathrooms
- 5 Bedrooms | 4 Main Level Bedrooms
- Primary Bedroom on Main
- Walk-In Closet
- Dual Vanity Sinks in Primary Bathroom
- Whirlpool Bathtub
- Separate Shower in Primary Bathroom
Laundry
- Laundry Room
- Laundry on main level
- Sink Near Laundry
- Gas Dryer Hookup
Finished Basement
- Interior and Exterior Basement Entry
- Garage Access
- Boat door in Basement
- Natural lighting in basement
Home Security
- Security System Owned
- Fire and Smoke Detector
Outdoor Features
- Deck
- Outdoor Storage
- Outbuilding
- Rain Gutters
Schools
- Hightower Trail Elementary School
- Conyers Middle School
- Rockdale County High School
Utilities
- Forced Air Zoned Heating and Cooling System
- Heating System Uses Propane
- Underground Utilities
- 220 Volts
- Gas Water Heater
- Septic Tank
- High Speed Internet
- Phone Available
- Cable TV Available
Community Details
- Lake Haynes Estates Subdivision
- Community Lake
Listing and Financial Details
- Assessor Parcel Number 0590030024
Map
Home Values in the Area
Average Home Value in this Area
Tax History
| Year | Tax Paid | Tax Assessment Tax Assessment Total Assessment is a certain percentage of the fair market value that is determined by local assessors to be the total taxable value of land and additions on the property. | Land | Improvement |
|---|---|---|---|---|
| 2024 | $1,880 | $112,080 | $21,600 | $90,480 |
| 2023 | $1,559 | $104,360 | $21,600 | $82,760 |
| 2022 | $1,811 | $97,480 | $21,600 | $75,880 |
| 2021 | $1,934 | $97,480 | $21,600 | $75,880 |
| 2020 | $1,755 | $89,880 | $14,000 | $75,880 |
| 2019 | $1,809 | $89,880 | $14,000 | $75,880 |
| 2018 | $1,829 | $90,160 | $14,000 | $76,160 |
| 2017 | $2,043 | $80,120 | $14,000 | $66,120 |
| 2016 | $1,886 | $80,120 | $14,000 | $66,120 |
| 2015 | $1,889 | $80,120 | $14,000 | $66,120 |
| 2014 | $1,686 | $80,120 | $14,000 | $66,120 |
| 2013 | -- | $84,560 | $24,000 | $60,560 |
Property History
| Date | Event | Price | Change | Sq Ft Price |
|---|---|---|---|---|
| 06/09/2025 06/09/25 | Price Changed | $699,900 | -3.4% | $157 / Sq Ft |
| 01/09/2025 01/09/25 | For Sale | $724,900 | -- | $162 / Sq Ft |
Purchase History
| Date | Type | Sale Price | Title Company |
|---|---|---|---|
| Deed | $39,500 | -- |
Mortgage History
| Date | Status | Loan Amount | Loan Type |
|---|---|---|---|
| Open | $76,025 | New Conventional | |
| Closed | $50,000 | Stand Alone Second | |
| Closed | $160,000 | Stand Alone Second | |
| Closed | $40,000 | Credit Line Revolving | |
| Closed | $158,200 | No Value Available |
Source: First Multiple Listing Service (FMLS)
MLS Number: 7507131
APN: 059-0-03-0024
- 1106 Wallington Ct NW
- 1103 Wallington Ct NW
- 370 Rosetta Ln NW
- 4189 Haralson Mill Rd NE
- 2210 Black Shoals Rd NE
- 3661 Acorn Ct NE
- 2194 Indian Shoals Dr
- 2100 NE Indian Shoals Dr
- 5191 Highway 20 NE
- 4656 Bryant Rd
- 0 Bryant Rd Unit 7646847
- 3635 Irvin Dr
- 1960 W Hightower Trail
- 4928 Bryant Dr
- 4850 Heather Mill Trace
- 3340 Zingara Rd NE
- 6760 Highway 20
- 4980 Wynship Ln
- 3720 Sunny Hill Dr
- 3747 Rosebud Park Dr
- 4897 Bryant Dr
- 4821 Heather Mill Trace
- 4565 Millenium View Ct SW
- 4760 Duration Ct
- 4800 Medlock Trail Ct SW
- 4178 Ash Tree St
- 4022 Rosebud Park Dr
- 3502 Rosebud Park Dr
- 4799 Duval Point Way SW
- 3537 Rosebud Park Dr
- 4831 Wynship Ln
- 2051 Meadowglen Ln
- 4445 Millenium View Ct SW
- 4758 Chafin Point Ct
- 3311 Metro Way SW
- 4578 Chafin Point Ct
- 4332 Ash Tree St SW
- 4709 Duval Point Way SW
